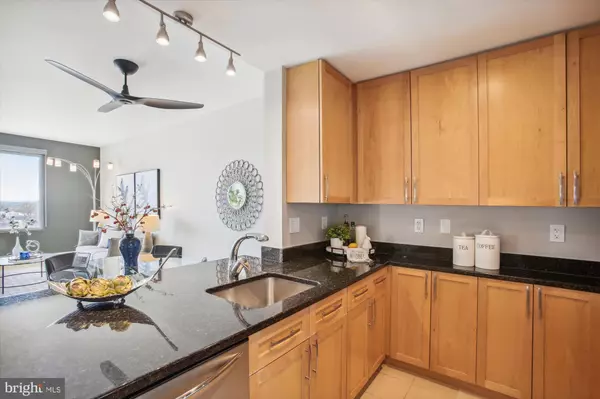$515,883
$529,000
2.5%For more information regarding the value of a property, please contact us for a free consultation.
1 Bed
1 Bath
787 SqFt
SOLD DATE : 06/02/2023
Key Details
Sold Price $515,883
Property Type Condo
Sub Type Condo/Co-op
Listing Status Sold
Purchase Type For Sale
Square Footage 787 sqft
Price per Sqft $655
Subdivision American University Park
MLS Listing ID DCDC2089614
Sold Date 06/02/23
Style Contemporary
Bedrooms 1
Full Baths 1
Condo Fees $408/mo
HOA Y/N N
Abv Grd Liv Area 787
Originating Board BRIGHT
Year Built 2005
Annual Tax Amount $4,488
Tax Year 2022
Property Description
Welcome to Cityline at Tenley! This fabulous 1BR 1BA unit has terrific city views of Washington DC. (It’s fun identifying Washington DC Landmarks.) The home has just been painted and upgraded with all new LED lighting, controls and outlets connected to Google Home for a totally smart home. The home is drenched in sunlight through the large windows and reflecting off the light hardwood floors. Open concept space with plenty of room for living, dining and entertaining. Gourmet kitchen with granite countertops, and breakfast bar. Spacious bedroom and updated full bath with new LED lighting and glass shower enclosure. Convenient in-unit washer/dryer and newer AC system & water heater. Beautifully maintained, pet friendly contemporary building features “BuildingLink” for communication with the community & staff, 24 hour concierge, a bright, well-equipped fitness center, conference room and serene outdoor common areas. Cityline at Tenley offers a unique city living experience with Target, The Container Store, Ace Hardware and the Tenleytown Metro all accessible through building elevators. You can go from your home to NYC, London, Paris, almost anywhere on the planet without stepping outside! You have unbeatable access to public transportation: Tenleytown Metro and Bus downstairs, AU buses, and restaurants (Guapo's, Roaming Rooster, Bandit Taco, Maman Joon, Chick-Fil-A, Panera, and Dunkin Donuts) are also just around the corner; Whole Foods, CVS and Tenley Library across the street. Tenleytown is home to one of DC's newest Main Street programs. Tenleytown Main Street works to strengthen the commercial corridor along Wisconsin Avenue and sponsors fun community events including Make Music Day, Art All Night and Tenley Winterfest throughout the year. Two blocks away is Ft. Reno Park, the highest point in the District, which is a great place to exercise or relax. Located in the Janney, Deal and Wilson school districts. Just Fabulous!
Location
State DC
County Washington
Zoning MU-17
Direction East
Rooms
Other Rooms Living Room, Dining Room, Primary Bedroom, Kitchen, Primary Bathroom
Main Level Bedrooms 1
Interior
Interior Features Built-Ins, Carpet, Ceiling Fan(s), Combination Dining/Living, Floor Plan - Open, Kitchen - Gourmet, Recessed Lighting, Tub Shower, Upgraded Countertops, Window Treatments, Wood Floors
Hot Water Electric
Heating Central
Cooling Ceiling Fan(s), Central A/C
Flooring Carpet, Hardwood, Tile/Brick
Fireplaces Number 1
Fireplaces Type Electric, Fireplace - Glass Doors, Heatilator
Equipment Built-In Microwave, Built-In Range, Dishwasher, Disposal, Dryer - Electric, Icemaker, Oven - Self Cleaning, Oven/Range - Electric, Refrigerator, Stainless Steel Appliances, Washer, Washer/Dryer Stacked, Water Heater
Fireplace Y
Window Features Insulated
Appliance Built-In Microwave, Built-In Range, Dishwasher, Disposal, Dryer - Electric, Icemaker, Oven - Self Cleaning, Oven/Range - Electric, Refrigerator, Stainless Steel Appliances, Washer, Washer/Dryer Stacked, Water Heater
Heat Source Electric
Laundry Dryer In Unit, Washer In Unit
Exterior
Exterior Feature Patio(s), Terrace
Parking Features Garage Door Opener, Inside Access
Garage Spaces 1.0
Parking On Site 1
Utilities Available Electric Available, Phone Available
Amenities Available Concierge, Elevator, Fitness Center
Water Access N
View City, Panoramic, Street
Accessibility 32\"+ wide Doors, Doors - Lever Handle(s), Entry Slope <1', Level Entry - Main, Low Pile Carpeting, No Stairs
Porch Patio(s), Terrace
Total Parking Spaces 1
Garage Y
Building
Story 1
Unit Features Mid-Rise 5 - 8 Floors
Sewer Public Sewer
Water Public
Architectural Style Contemporary
Level or Stories 1
Additional Building Above Grade, Below Grade
New Construction N
Schools
High Schools Jackson-Reed
School District District Of Columbia Public Schools
Others
Pets Allowed Y
HOA Fee Include Custodial Services Maintenance,Ext Bldg Maint,Management,Parking Fee,Reserve Funds,Snow Removal,Trash
Senior Community No
Tax ID 1730//2139
Ownership Condominium
Security Features Desk in Lobby,Exterior Cameras,Fire Detection System,Main Entrance Lock,Monitored,Smoke Detector
Acceptable Financing Conventional
Listing Terms Conventional
Financing Conventional
Special Listing Condition Standard
Pets Description Case by Case Basis
Read Less Info
Want to know what your home might be worth? Contact us for a FREE valuation!

Our team is ready to help you sell your home for the highest possible price ASAP

Bought with Robyn M Porter • Long & Foster Real Estate, Inc.

“Molly's job is to find and attract mastery-based agents to the office, protect the culture, and make sure everyone is happy! ”






