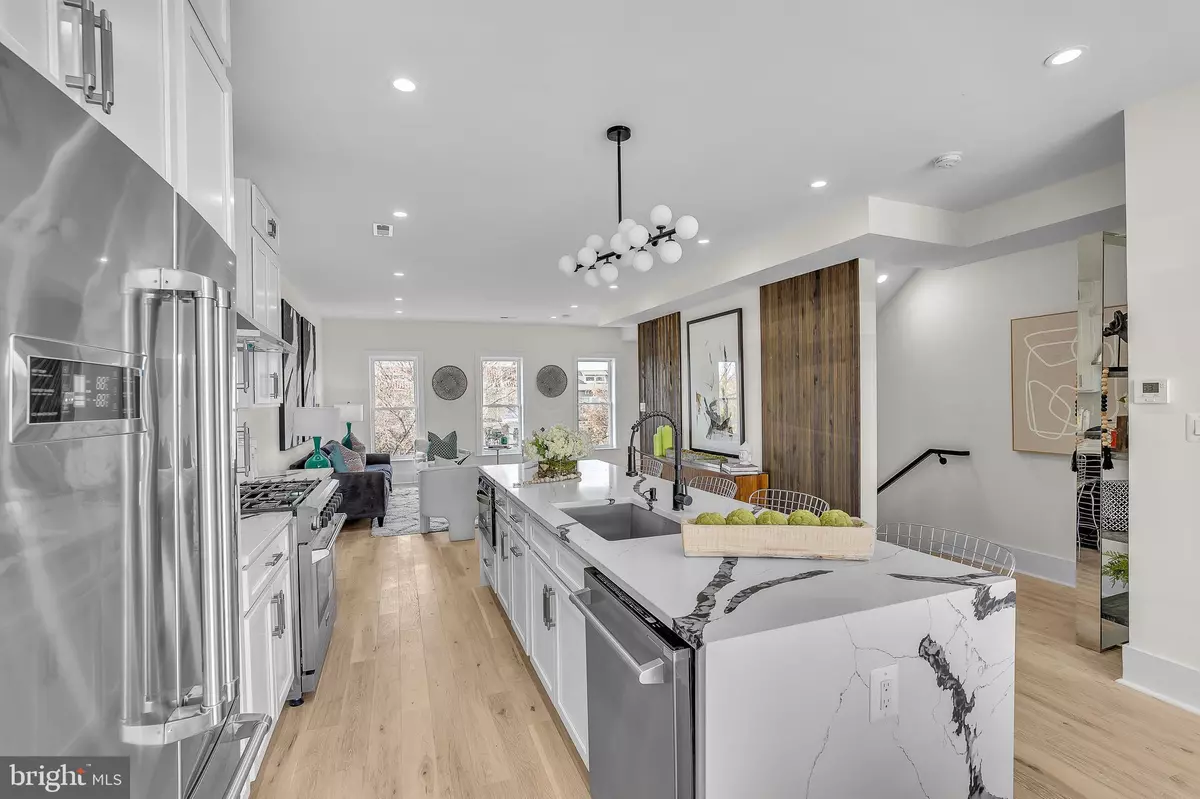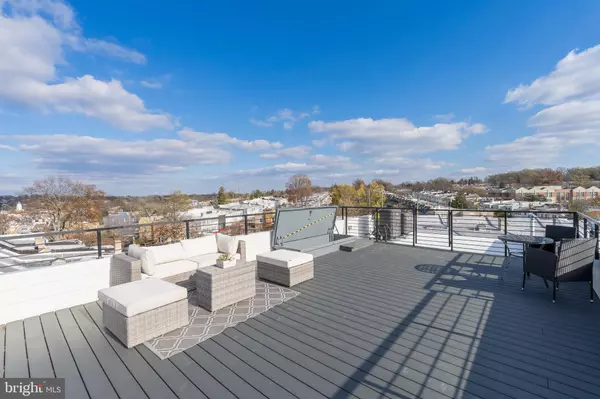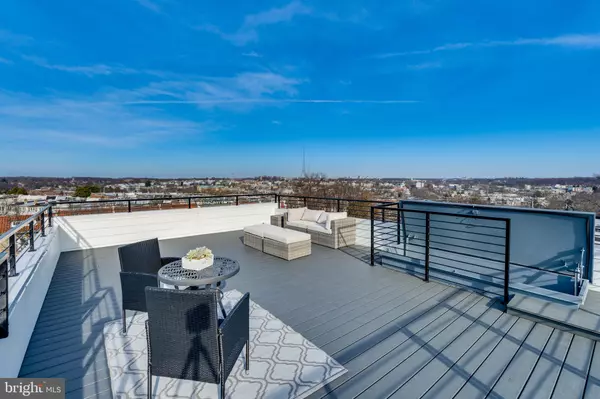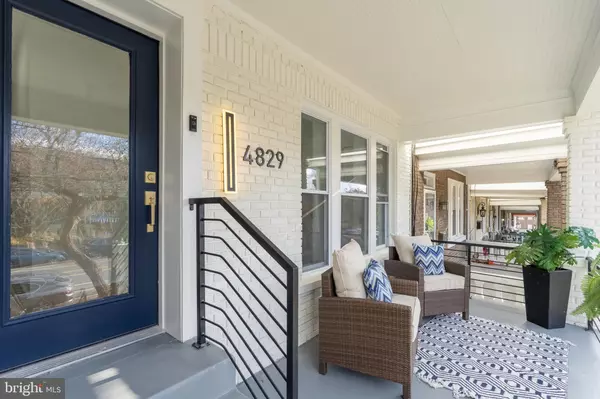$1,399,000
$1,499,900
6.7%For more information regarding the value of a property, please contact us for a free consultation.
3,200 SqFt
SOLD DATE : 06/02/2023
Key Details
Sold Price $1,399,000
Property Type Multi-Family
Sub Type Interior Row/Townhouse
Listing Status Sold
Purchase Type For Sale
Square Footage 3,200 sqft
Price per Sqft $437
Subdivision Petworth
MLS Listing ID DCDC2089638
Sold Date 06/02/23
Style Federal
Abv Grd Liv Area 2,700
Originating Board BRIGHT
Year Built 1925
Annual Tax Amount $4,920
Tax Year 2022
Lot Size 1,700 Sqft
Acres 0.04
Property Description
Looking for an income-producing property that you can also call home... This innovative, redesigned luxury rowhome in Petworth offering incredible 360-degree rooftop views of the city and sunsets may be the perfect fit... Duplex style design with the primary home featuring a flexible layout of 4 bedrooms and 3.5 baths and the lower level unit featuring two bedrooms, two full baths to start. The units are also separately metered and boast of extraordinary custom finishes including floating vanities, quartz and butcher block countertops, new hardwood floors throughout upper levels, 9' foot ceilings on the first level, frameless glass shower, and a truly incredible flex space in the primary home, with an open-concept living room. A magnificent gourmet kitchen with quartz countertops and backsplash, an oversized island with seating, and Thor stainless appliances. A wine bar area adjacent to the separate dining area completes the space. The third floor features a beautiful primary bedroom with an en-suite and high-end finishes. A full-size washer and dryer complete the upstairs. Crowning the third floor is an oversized rooftop deck excellent for entertaining. No expense was spared on the exterior, wrapped in James Hardy siding and with a brick surround, 2 covered rear decks, backyard space, and parking for two cars.
The lower level unit serves well as a short-term/long-term income-producing rental commanding upwards of $2950+ a month. The unit provides front and back direct access. Additional features include a washer and dryer hook-up and ceramic tile flooring. Walkable to parks, coffee shops, restaurants, and easy commuter access to all of DC and a stone's throw to MD. The developer designed this home with style and function, dare to compare this unique offering.
Location
State DC
County Washington
Zoning R2
Rooms
Basement Daylight, Full, English, Front Entrance, Fully Finished, Heated, Improved, Outside Entrance, Rear Entrance, Walkout Level, Water Proofing System, Windows
Interior
Interior Features 2nd Kitchen, Additional Stairway, Bar, Built-Ins, Combination Kitchen/Dining, Dining Area, Entry Level Bedroom, Floor Plan - Open, Kitchen - Gourmet, Kitchen - Island, Primary Bath(s), Recessed Lighting, Spiral Staircase, Tub Shower, Upgraded Countertops, Wet/Dry Bar, Wine Storage
Hot Water 60+ Gallon Tank, Electric
Heating Hot Water
Cooling Central A/C
Flooring Ceramic Tile, Engineered Wood, Heavy Duty
Equipment Built-In Microwave, Commercial Range, Dishwasher, Disposal, Dryer - Electric, Dryer - Front Loading, Energy Efficient Appliances, ENERGY STAR Clothes Washer, ENERGY STAR Dishwasher, ENERGY STAR Refrigerator, Exhaust Fan, Extra Refrigerator/Freezer, Icemaker, Microwave, Range Hood, Refrigerator, Six Burner Stove, Stainless Steel Appliances, Washer - Front Loading, Washer/Dryer Hookups Only, Water Heater - High-Efficiency
Fireplace N
Window Features Double Pane,Energy Efficient,Insulated
Appliance Built-In Microwave, Commercial Range, Dishwasher, Disposal, Dryer - Electric, Dryer - Front Loading, Energy Efficient Appliances, ENERGY STAR Clothes Washer, ENERGY STAR Dishwasher, ENERGY STAR Refrigerator, Exhaust Fan, Extra Refrigerator/Freezer, Icemaker, Microwave, Range Hood, Refrigerator, Six Burner Stove, Stainless Steel Appliances, Washer - Front Loading, Washer/Dryer Hookups Only, Water Heater - High-Efficiency
Heat Source Central, Electric
Exterior
Exterior Feature Deck(s), Patio(s), Porch(es), Roof
Water Access N
Roof Type Asphalt,Flat,Other
Accessibility None
Porch Deck(s), Patio(s), Porch(es), Roof
Garage N
Building
Foundation Brick/Mortar, Permanent
Sewer Public Sewer
Water Public
Architectural Style Federal
Additional Building Above Grade, Below Grade
Structure Type 9'+ Ceilings
New Construction N
Schools
School District District Of Columbia Public Schools
Others
Tax ID 3215//0054
Ownership Fee Simple
SqFt Source Estimated
Special Listing Condition Standard
Read Less Info
Want to know what your home might be worth? Contact us for a FREE valuation!

Our team is ready to help you sell your home for the highest possible price ASAP

Bought with Jeff Chreky • Compass

“Molly's job is to find and attract mastery-based agents to the office, protect the culture, and make sure everyone is happy! ”






