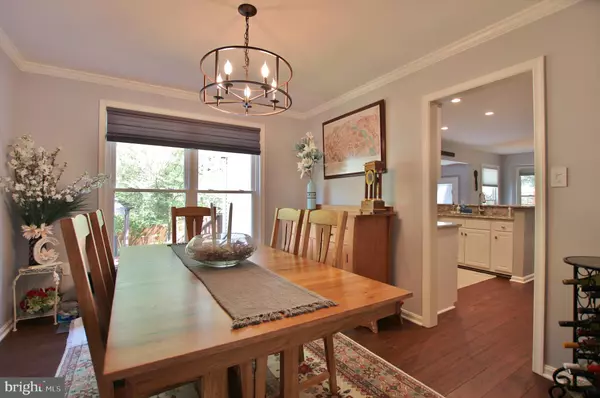$610,000
$595,900
2.4%For more information regarding the value of a property, please contact us for a free consultation.
4 Beds
4 Baths
3,046 SqFt
SOLD DATE : 06/06/2023
Key Details
Sold Price $610,000
Property Type Single Family Home
Sub Type Detached
Listing Status Sold
Purchase Type For Sale
Square Footage 3,046 sqft
Price per Sqft $200
Subdivision Stratford Glen
MLS Listing ID VAPW2049030
Sold Date 06/06/23
Style Colonial
Bedrooms 4
Full Baths 3
Half Baths 1
HOA Fees $21
HOA Y/N Y
Abv Grd Liv Area 2,197
Originating Board BRIGHT
Year Built 1987
Annual Tax Amount $5,821
Tax Year 2022
Lot Size 9,456 Sqft
Acres 0.22
Property Description
Some houses are just better. Imagine relaxing on your PEACEFUL DECK enjoying your IMPECCABLY LANDSCAPED yard - FULLY FENCED with in-ground irrigation. YOU'VE FOUND IT! Original owners have made many meaningful improvements on this WELL-MAINTAINED Emerson model, adding an additional bedroom over the garage to make 4 BEDROOMS UPSTAIRS! Over 3,200 SQUARE FEET to relax and enjoy – functional floorplan with HARDWOOD FLOORS, vaulted ceilings, NEW WINDOWS, crown moudling and recessed lighting throughout. RENOVATED KITCHEN with STAINLESS STEEL appliances, GRANITE counters and beautiful tile backsplash. You really HAVE TO SEE this! Nicely RENOVATED EN-SUITE BATHROOM with double vanities and jetted tub. Fully FINISHED BASEMENT with full bathroom and plenty of space for EXERCISE ROOM or OFFICE. And, if that's not enough, these original owners have FINE TUNED this home in so many ways adding a large shed, custom covered deck platform, wrapped window trim, custom blinds and shades, gutter guards, gas fireplace insert, ceiling fans in all bedrooms, UPGRADED HVAC system with electronic air filter and humidifier and a ROOF ONLY 10 YEARS OLD – WOW! STRATFORD GLEN is a fantastic community of 199 single family homes, within minutes of I-95 and close to the Woodbridge VRE train and Marine Corps Base Quantico - also quick access to commuter lots, shopping and restaurants and an easy drive to Ft. Belvoir. This beauty is READY FOR YOU as owner number two. But MOVE FAST because great homes like this don't last long.
Location
State VA
County Prince William
Zoning R4
Direction West
Rooms
Other Rooms Living Room, Dining Room, Primary Bedroom, Bedroom 2, Bedroom 3, Bedroom 4, Kitchen, Family Room, Breakfast Room, Recreation Room, Utility Room, Bathroom 1, Bathroom 2, Bathroom 3, Bonus Room, Primary Bathroom
Basement Fully Finished, Heated, Interior Access, Daylight, Partial, Windows
Interior
Interior Features Air Filter System, Attic, Carpet, Ceiling Fan(s), Crown Moldings, Dining Area, Formal/Separate Dining Room, Recessed Lighting, Sprinkler System, Tub Shower, Walk-in Closet(s), Window Treatments, Wood Floors
Hot Water Natural Gas
Cooling Central A/C, Ceiling Fan(s), Programmable Thermostat, Air Purification System
Flooring Hardwood, Ceramic Tile, Carpet
Fireplaces Number 1
Fireplaces Type Brick, Fireplace - Glass Doors, Insert, Mantel(s)
Equipment Built-In Microwave, Dishwasher, Disposal, Dryer, Exhaust Fan, Humidifier, Icemaker, Oven - Self Cleaning, Oven/Range - Electric, Refrigerator, Stainless Steel Appliances, Stove, Washer, Water Heater
Fireplace Y
Window Features Double Pane,Double Hung,Screens
Appliance Built-In Microwave, Dishwasher, Disposal, Dryer, Exhaust Fan, Humidifier, Icemaker, Oven - Self Cleaning, Oven/Range - Electric, Refrigerator, Stainless Steel Appliances, Stove, Washer, Water Heater
Heat Source Natural Gas
Laundry Dryer In Unit, Washer In Unit
Exterior
Exterior Feature Deck(s)
Parking Features Garage - Front Entry, Garage Door Opener, Inside Access
Garage Spaces 5.0
Fence Rear, Privacy, Wood
Utilities Available Under Ground
Water Access N
Roof Type Architectural Shingle
Street Surface Black Top
Accessibility None
Porch Deck(s)
Road Frontage State
Attached Garage 1
Total Parking Spaces 5
Garage Y
Building
Lot Description Front Yard, Landscaping, Level, Rear Yard, SideYard(s)
Story 3
Foundation Concrete Perimeter
Sewer Public Sewer
Water Public
Architectural Style Colonial
Level or Stories 3
Additional Building Above Grade, Below Grade
Structure Type Dry Wall
New Construction N
Schools
School District Prince William County Public Schools
Others
HOA Fee Include Common Area Maintenance,Management,Reserve Funds,Trash
Senior Community No
Tax ID 8091-67-1624
Ownership Fee Simple
SqFt Source Assessor
Acceptable Financing Cash, Conventional, FHA, VA, VHDA
Listing Terms Cash, Conventional, FHA, VA, VHDA
Financing Cash,Conventional,FHA,VA,VHDA
Special Listing Condition Standard
Read Less Info
Want to know what your home might be worth? Contact us for a FREE valuation!

Our team is ready to help you sell your home for the highest possible price ASAP

Bought with John T Queeney • CENTURY 21 New Millennium
“Molly's job is to find and attract mastery-based agents to the office, protect the culture, and make sure everyone is happy! ”






