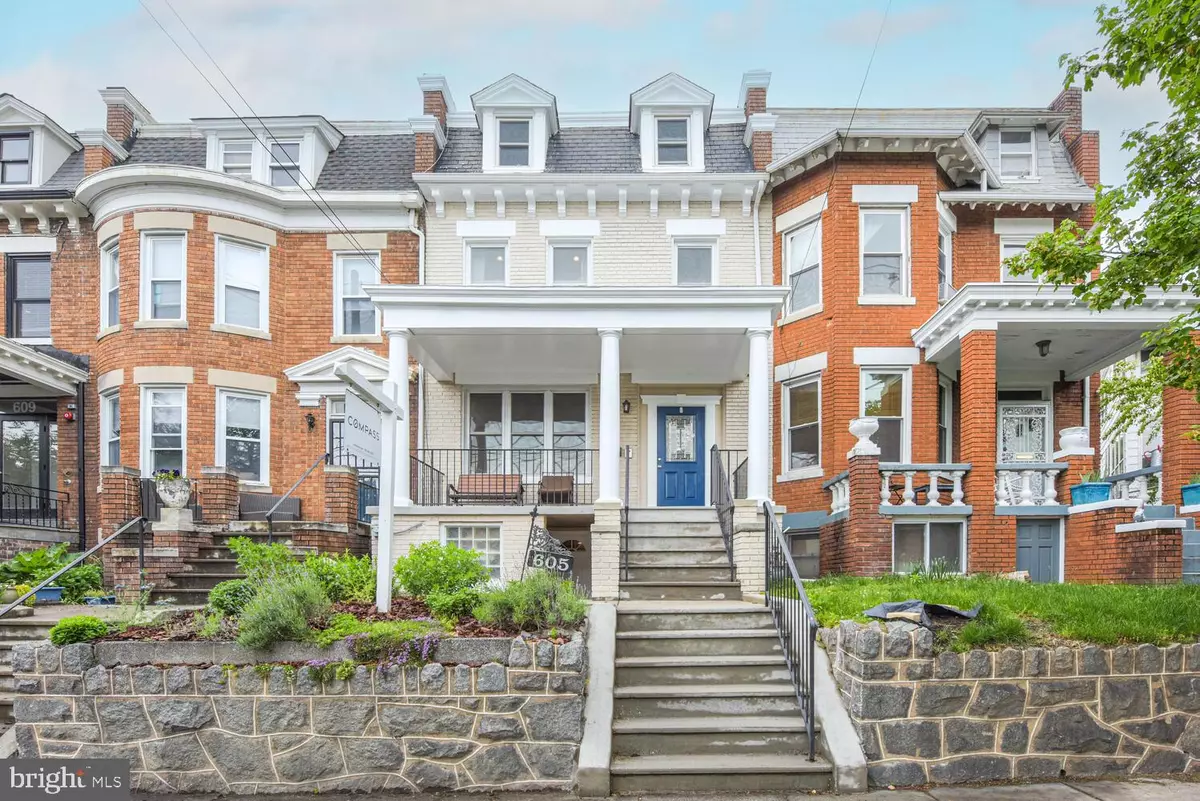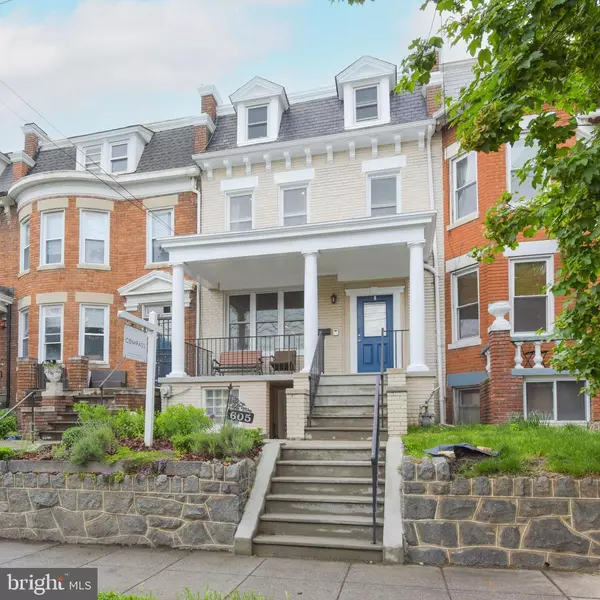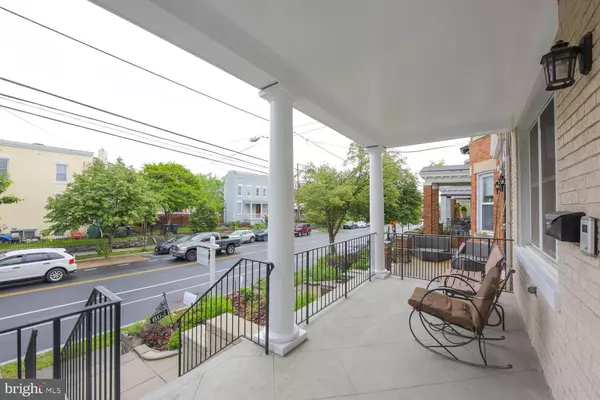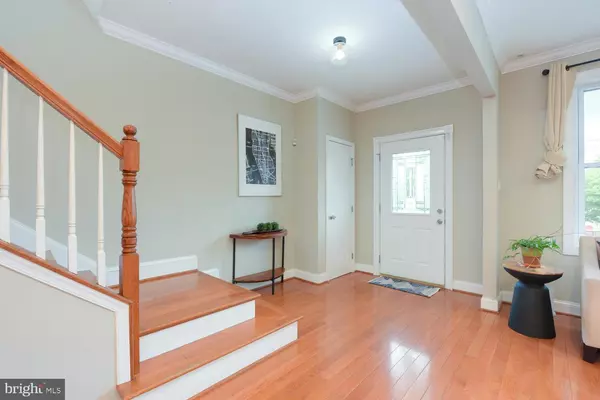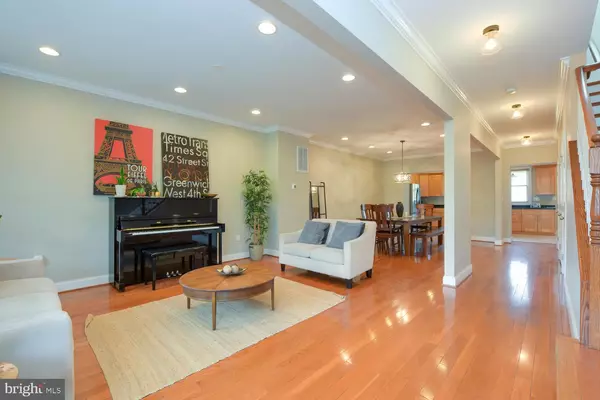$1,100,000
$974,900
12.8%For more information regarding the value of a property, please contact us for a free consultation.
4 Beds
4 Baths
2,374 SqFt
SOLD DATE : 06/06/2023
Key Details
Sold Price $1,100,000
Property Type Townhouse
Sub Type Interior Row/Townhouse
Listing Status Sold
Purchase Type For Sale
Square Footage 2,374 sqft
Price per Sqft $463
Subdivision Petworth
MLS Listing ID DCDC2095778
Sold Date 06/06/23
Style Traditional
Bedrooms 4
Full Baths 3
Half Baths 1
HOA Y/N N
Abv Grd Liv Area 1,710
Originating Board BRIGHT
Year Built 1917
Annual Tax Amount $7,848
Tax Year 2022
Lot Size 2,725 Sqft
Acres 0.06
Property Description
Stunning brick townhome with an incredible 4 bedroom, 3.5 bathroom layout and
fantastic outdoor space in charming Petworth. The stone wall and spacious front
porch create a charming welcome to the beautifully updated home. Gorgeous
hardwood flooring, extensive trim work, and a refined palette add to the home’s
sophisticated ambiance. Large windows accented with recessed lighting and unique
fixtures fill the open layout with wonderful light. The stylish tiled kitchen is bright
and spacious with new stainless steel appliances, granite countertops, and a mini bar.
The flow from the kitchen is ideal for entertaining indoors and out opening to the
dining and living areas as well as the spacious deck.
Elegant hardwood stairs lead to the spacious primary suite with carpeting,
custom walk-in closet, and spacious en suite bathroom with a dual vanity
and an oversized glass shower with bench. Two additional spacious bedrooms,
convenient laundry, hall bath, and bonus converted attic room with amazing storage
complete the impressive top level.
The finished walk-out lower level is ready for movie night with a large bonus room,
bedroom, full bath, and ample storage. Outside, the large deck opens to a spacious
fenced yard with lush foliage. A garage, new water heater, new HVAC, and more complete
this must-see home.
It’s easy to see why Upshur Street is the heart and soul of Petworth. New
development seamlessly blends with a vibrant small business community offering a
little bit of everything. Home is surrounded by an eclectic mix of restaurants, shops,
and things to do. Easy errands and many local parks add to the location’s allure.
Metrobus across the street along with Metro and major commuter routes nearby
simplify downtown commutes for work and play.
Location
State DC
County Washington
Zoning R4
Direction South
Rooms
Basement Daylight, Partial, Front Entrance, Fully Finished, Interior Access, Outside Entrance, Rear Entrance
Interior
Hot Water Natural Gas
Heating Forced Air
Cooling Central A/C
Heat Source Natural Gas
Exterior
Parking Features Garage - Rear Entry
Garage Spaces 1.0
Water Access N
Accessibility None
Total Parking Spaces 1
Garage Y
Building
Story 3
Foundation Block, Concrete Perimeter
Sewer Public Sewer
Water Public
Architectural Style Traditional
Level or Stories 3
Additional Building Above Grade, Below Grade
New Construction N
Schools
School District District Of Columbia Public Schools
Others
Senior Community No
Tax ID 3226//0078
Ownership Fee Simple
SqFt Source Assessor
Special Listing Condition Standard
Read Less Info
Want to know what your home might be worth? Contact us for a FREE valuation!

Our team is ready to help you sell your home for the highest possible price ASAP

Bought with Jennifer Dameika • RLAH @properties

“Molly's job is to find and attract mastery-based agents to the office, protect the culture, and make sure everyone is happy! ”

