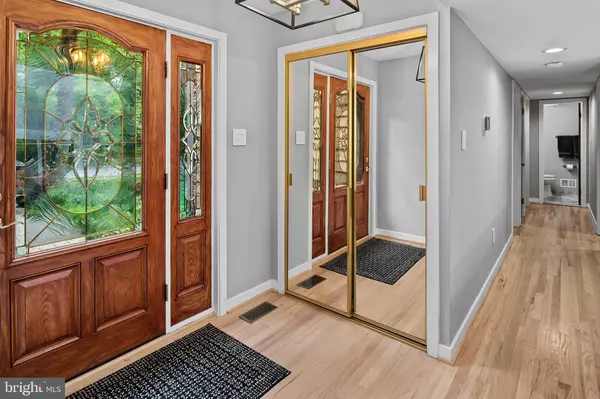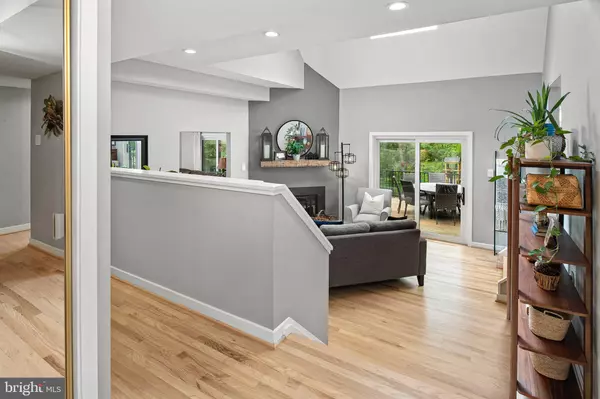$850,000
$815,000
4.3%For more information regarding the value of a property, please contact us for a free consultation.
4 Beds
5 Baths
3,272 SqFt
SOLD DATE : 06/05/2023
Key Details
Sold Price $850,000
Property Type Single Family Home
Sub Type Detached
Listing Status Sold
Purchase Type For Sale
Square Footage 3,272 sqft
Price per Sqft $259
Subdivision Owen Brown Woods
MLS Listing ID MDHW2027846
Sold Date 06/05/23
Style Contemporary
Bedrooms 4
Full Baths 3
Half Baths 2
HOA Y/N N
Abv Grd Liv Area 2,522
Originating Board BRIGHT
Year Built 1980
Annual Tax Amount $8,598
Tax Year 2022
Lot Size 0.400 Acres
Acres 0.4
Property Description
**The seller has established an offer deadline of 5:00 PM on Monday, May 8th** Stunning home with contemporary architecture featuring soaring ceilings, an open floor plan and filled with natural light! This home has all the right upgrades including gleaming hardwood floors and crisp, on-trend paint throughout; a gourmet kitchen with Silestone countertops, rich wood cabinetry, custom backsplash and upgraded appliances including an induction cooktop; a spacious dining area with custom built-ins; two main level living areas, both with cozy wood burning fireplaces; two main level bedrooms with easy access to a upgraded full bath; custom built-ins function as the perfect mudroom off the garage and a convenient main level powder room completes the main level. The upper level features a versatile loft space, ideal for home office; a primary bedroom suite with hardwood floors, custom Elfa walk-in closet, a Juliette balcony and a stunning bathroom with a quartz double sink/vanity and a spa-like shower with a frameless glass door. The second bedroom on the upper level has an en-suite bath and a large walk-in closet. The finished, walk-out lower level features a large family room with built-ins, tons of closet space and a murphy bed; two additional areas, perfect for a home gym and a second home office; a lower level half bath; and a laundry room with a laundry chute! Relax on the private deck overlooking the flat back yard and mature trees. Owen Brown Woods has no HOA or CPRA and is conveniently located near downtown Columbia with easy access to shopping, great dining, concerts at Merriweather and events at the Lakefront!
Location
State MD
County Howard
Zoning R20
Rooms
Other Rooms Living Room, Dining Room, Primary Bedroom, Bedroom 2, Bedroom 3, Bedroom 4, Kitchen, Family Room, Foyer, Exercise Room, Laundry, Loft, Recreation Room, Storage Room, Bathroom 2, Primary Bathroom, Full Bath, Half Bath
Basement Full, Fully Finished, Shelving, Walkout Level
Main Level Bedrooms 2
Interior
Interior Features Built-Ins, Carpet, Ceiling Fan(s), Dining Area, Entry Level Bedroom, Floor Plan - Open, Kitchen - Gourmet, Laundry Chute, Pantry, Primary Bath(s), Recessed Lighting, Tub Shower, Upgraded Countertops, Walk-in Closet(s), Wood Floors
Hot Water Natural Gas
Heating Forced Air
Cooling Ceiling Fan(s), Central A/C
Flooring Carpet, Ceramic Tile, Hardwood, Laminated
Fireplaces Number 2
Fireplaces Type Mantel(s), Fireplace - Glass Doors, Wood
Equipment Built-In Microwave, Cooktop, Dishwasher, Disposal, Dryer, Exhaust Fan, Icemaker, Oven - Wall, Refrigerator, Stainless Steel Appliances, Washer, Water Heater
Furnishings No
Fireplace Y
Window Features Casement,Screens
Appliance Built-In Microwave, Cooktop, Dishwasher, Disposal, Dryer, Exhaust Fan, Icemaker, Oven - Wall, Refrigerator, Stainless Steel Appliances, Washer, Water Heater
Heat Source Natural Gas
Laundry Has Laundry, Washer In Unit, Dryer In Unit, Lower Floor
Exterior
Exterior Feature Deck(s)
Parking Features Garage Door Opener, Garage - Front Entry
Garage Spaces 5.0
Water Access N
View Garden/Lawn, Trees/Woods
Roof Type Architectural Shingle
Accessibility None
Porch Deck(s)
Attached Garage 2
Total Parking Spaces 5
Garage Y
Building
Story 3
Foundation Block
Sewer Public Sewer
Water Public
Architectural Style Contemporary
Level or Stories 3
Additional Building Above Grade, Below Grade
Structure Type 2 Story Ceilings,Cathedral Ceilings,Vaulted Ceilings
New Construction N
Schools
Elementary Schools Bryant Woods
Middle Schools Wilde Lake
High Schools Atholton
School District Howard County Public School System
Others
Senior Community No
Tax ID 1405385822
Ownership Fee Simple
SqFt Source Assessor
Acceptable Financing Cash, Conventional, FHA, Private, VA
Horse Property N
Listing Terms Cash, Conventional, FHA, Private, VA
Financing Cash,Conventional,FHA,Private,VA
Special Listing Condition Standard
Read Less Info
Want to know what your home might be worth? Contact us for a FREE valuation!

Our team is ready to help you sell your home for the highest possible price ASAP

Bought with Matthew Mark Bearinger • Keller Williams Flagship of Maryland
“Molly's job is to find and attract mastery-based agents to the office, protect the culture, and make sure everyone is happy! ”






