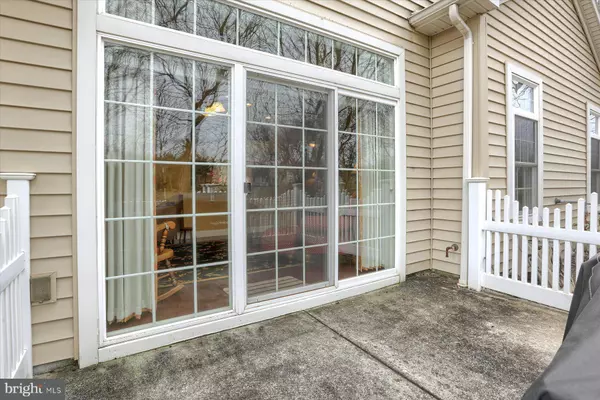$436,000
$436,000
For more information regarding the value of a property, please contact us for a free consultation.
3 Beds
3 Baths
2,562 SqFt
SOLD DATE : 06/07/2023
Key Details
Sold Price $436,000
Property Type Condo
Sub Type Condo/Co-op
Listing Status Sold
Purchase Type For Sale
Square Footage 2,562 sqft
Price per Sqft $170
Subdivision Carmella
MLS Listing ID PACB2018406
Sold Date 06/07/23
Style Traditional
Bedrooms 3
Full Baths 2
Half Baths 1
Condo Fees $340/mo
HOA Y/N N
Abv Grd Liv Area 2,562
Originating Board BRIGHT
Year Built 2009
Annual Tax Amount $4,712
Tax Year 2022
Property Description
Fantastic luxury end of row condo located in the 55+ Community of Carmella on a quiet private cul-de-sac. Featuring a screened-in-porch and patio. Gas grill hooked up to natural gas. Master bedroom suite on the main level with walk-in closets. Home features beautiful hardwood floors on the 1st floors, custom window treatments and Kirsch cellular shades, crown moulding, and wainscoting. Beautiful open floor plan with 10 foot ceiling on the 1st floor. Large eat-in Gourmet kitchen with creme color cabinets, pantry, and reverse osmosis system. Breakfast room and family room with gas fireplace with a vaulted ceiling. 1st floor laundry and formal dining. 2 bedrooms and 1 full bath on the 2nd floor as well as a large open loft perfect for that media room , office, and guests. California Closets , ADT security system, and more. This home also contains over 2500 square foot of finished living area. 2 car attached garage with storage racks and 2nd floor mechanical room. Carmella takes care of your outside maintenance and there is a Community pool and Community building.
Location
State PA
County Cumberland
Area Silver Spring Twp (14438)
Zoning RESIDENTIAL
Rooms
Other Rooms Dining Room, Primary Bedroom, Bedroom 2, Kitchen, Family Room, Foyer, Breakfast Room, Loft, Other, Office, Bathroom 1, Full Bath, Half Bath, Screened Porch
Main Level Bedrooms 1
Interior
Interior Features Breakfast Area, Crown Moldings, Floor Plan - Open, Kitchen - Eat-In, Kitchen - Island, Wainscotting, Walk-in Closet(s), Window Treatments, Wood Floors
Hot Water Electric
Heating Forced Air
Cooling Central A/C
Fireplaces Number 1
Fireplaces Type Gas/Propane
Fireplace Y
Heat Source Natural Gas
Laundry Main Floor
Exterior
Parking Features Garage - Front Entry
Garage Spaces 4.0
Amenities Available Community Center, Club House, Common Grounds, Exercise Room, Jog/Walk Path, Retirement Community, Swimming Pool
Water Access N
View Trees/Woods
Accessibility Other
Attached Garage 4
Total Parking Spaces 4
Garage Y
Building
Lot Description Cul-de-sac
Story 2
Foundation Block
Sewer Public Sewer
Water Public
Architectural Style Traditional
Level or Stories 2
Additional Building Above Grade, Below Grade
New Construction N
Schools
Elementary Schools Silver Spring
Middle Schools Eagle View
High Schools Cumberland Valley
School District Cumberland Valley
Others
Pets Allowed Y
HOA Fee Include Common Area Maintenance,Ext Bldg Maint,Lawn Maintenance,Snow Removal
Senior Community Yes
Age Restriction 55
Tax ID 38080565273U14
Ownership Condominium
Acceptable Financing Cash, Conventional
Horse Property N
Listing Terms Cash, Conventional
Financing Cash,Conventional
Special Listing Condition Standard
Pets Allowed Cats OK, Dogs OK
Read Less Info
Want to know what your home might be worth? Contact us for a FREE valuation!

Our team is ready to help you sell your home for the highest possible price ASAP

Bought with Colleen Nicholson • Berkshire Hathaway HomeServices Homesale Realty

“Molly's job is to find and attract mastery-based agents to the office, protect the culture, and make sure everyone is happy! ”






