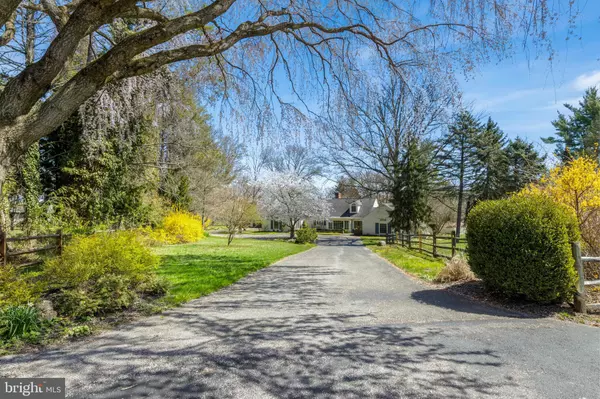$1,816,000
$1,799,000
0.9%For more information regarding the value of a property, please contact us for a free consultation.
3 Beds
5 Baths
5,014 SqFt
SOLD DATE : 06/07/2023
Key Details
Sold Price $1,816,000
Property Type Single Family Home
Sub Type Detached
Listing Status Sold
Purchase Type For Sale
Square Footage 5,014 sqft
Price per Sqft $362
Subdivision None Available
MLS Listing ID PAMC2067488
Sold Date 06/07/23
Style Cape Cod
Bedrooms 3
Full Baths 4
Half Baths 1
HOA Y/N N
Abv Grd Liv Area 5,014
Originating Board BRIGHT
Year Built 1964
Annual Tax Amount $22,187
Tax Year 2023
Lot Size 1.846 Acres
Acres 1.85
Lot Dimensions 51.00 x 0.00
Property Description
This gracious estate is nestled in the heart of Gladwyne and offers a luxurious and versatile living experience. Located down a private lane, the sprawling, nearly 2 acre interior property has great privacy and sweeping scenic views. This Cullen-built home underwent significant renovations in 2007-2008, when the first floor was expanded and a 3-car Garage was added. The Center Entrance Hall opens to an expansive formal Living Room with walls of windows overlooking the rear yard and one of four fireplaces. The formal Dining Room has views of the front courtyard. The gourmet Kitchen features custom Amish-built inset cabinets, granite counters, and gourmet appliances, including stainless full size SubZero refrigerator AND a separate freezer. The Breakfast Room has another fireplace and opens to the covered rear porch. The adjacent Family Room has tall tray ceiling, grass-cloth covered walls, and custom built-ins for the home theatre system. Nearby is a stunning Library/Study, with floor-to-ceiling bookshelves and a distinctive tray ceiling. A Laundry Room, Powder Room, and access to the attached Garage are found in the large Mudroom. The right wing of the home encompasses a large first floor Primary Bedroom Suite with a fireplace, Sitting Area, marble Primary Bathroom with soaking tub and separate shower, and a spacious walk-in closet with custom organizers. Two more Bedrooms, both with en suite Baths, are found upstairs, along with multiple closets. A separate staircase from the Mudroom leads to a suite of two Bonus Rooms over the Garage, with a 4th full BA. This space is ideal for a Home Office and Sitting Room. The rear covered Porch and open Patio area overlook a distinctively designed lap pool and lush, green garden space. Perfect for those seeking a peaceful retreat while still being close to all the amenities the Main Line has to offer. Convenient to the charming village of Gladwyne, highly-ranked Lower Merion schools, corporate centers, Center City and Airport.
Location
State PA
County Montgomery
Area Lower Merion Twp (10640)
Zoning R-1
Rooms
Other Rooms Living Room, Dining Room, Primary Bedroom, Sitting Room, Kitchen, Family Room, Foyer, Breakfast Room, Study, Laundry, Mud Room, Office, Primary Bathroom, Half Bath
Basement Partial
Main Level Bedrooms 1
Interior
Interior Features Additional Stairway, Breakfast Area, Built-Ins, Crown Moldings, Entry Level Bedroom, Family Room Off Kitchen, Formal/Separate Dining Room, Kitchen - Island, Recessed Lighting, Soaking Tub, Walk-in Closet(s), Wood Floors
Hot Water Natural Gas
Heating Baseboard - Hot Water, Radiant
Cooling Central A/C
Flooring Wood, Carpet, Stone
Fireplaces Number 4
Equipment Stainless Steel Appliances
Fireplace Y
Appliance Stainless Steel Appliances
Heat Source Natural Gas, Electric
Laundry Main Floor
Exterior
Garage Inside Access, Oversized
Garage Spaces 9.0
Fence Split Rail, Aluminum
Pool Saltwater, In Ground, Lap/Exercise
Waterfront N
Water Access N
View Garden/Lawn
Accessibility None
Parking Type Attached Garage, Driveway
Attached Garage 3
Total Parking Spaces 9
Garage Y
Building
Story 1.5
Foundation Block, Crawl Space
Sewer On Site Septic
Water Public
Architectural Style Cape Cod
Level or Stories 1.5
Additional Building Above Grade, Below Grade
New Construction N
Schools
Elementary Schools Gladwyne
Middle Schools Black Rock
High Schools Harriton Senior
School District Lower Merion
Others
Senior Community No
Tax ID 40-00-64696-001
Ownership Fee Simple
SqFt Source Assessor
Security Features Security System
Special Listing Condition Standard
Read Less Info
Want to know what your home might be worth? Contact us for a FREE valuation!

Our team is ready to help you sell your home for the highest possible price ASAP

Bought with Kathy A Gubernick • Compass RE

“Molly's job is to find and attract mastery-based agents to the office, protect the culture, and make sure everyone is happy! ”






