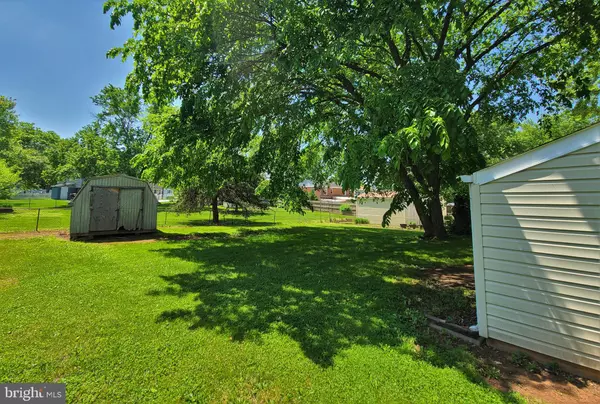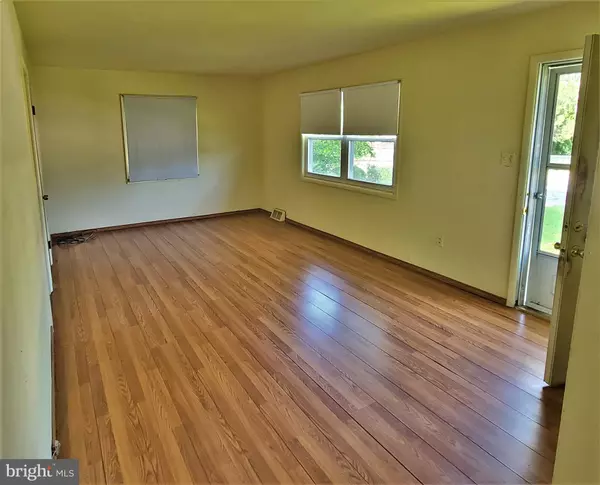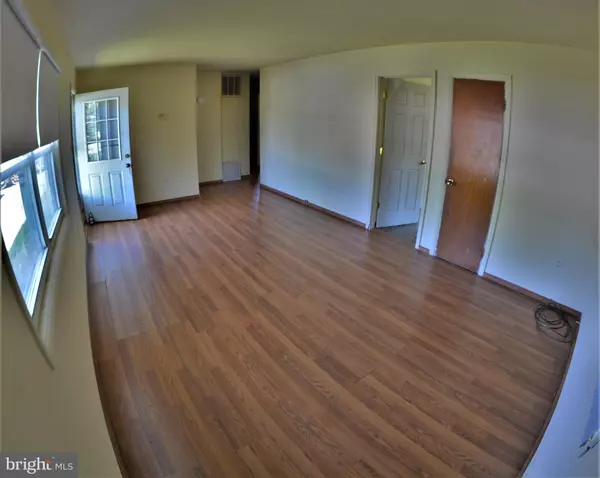$315,000
$310,000
1.6%For more information regarding the value of a property, please contact us for a free consultation.
3 Beds
1 Bath
936 SqFt
SOLD DATE : 06/08/2023
Key Details
Sold Price $315,000
Property Type Single Family Home
Sub Type Detached
Listing Status Sold
Purchase Type For Sale
Square Footage 936 sqft
Price per Sqft $336
Subdivision Loch Lomond
MLS Listing ID VAPW2050976
Sold Date 06/08/23
Style Ranch/Rambler
Bedrooms 3
Full Baths 1
HOA Y/N N
Abv Grd Liv Area 936
Originating Board BRIGHT
Year Built 1963
Annual Tax Amount $3,324
Tax Year 2022
Lot Size 10,010 Sqft
Acres 0.23
Property Description
PRICED TO SELL!!! I am delighted to present to you a listing that holds great potential for those seeking a project that can be transformed into a stunning home. Situated in a prime location, this *AS-IS CONDITION* property is a fixer-upper that offers wonderful possibilities for those with a vision, presents an opportunity to customize your dream home while increasing its value over time. If you possess the vision and determination to undertake a project of this nature, the rewards can be immense. Whether you are an experienced renovator or an aspiring DIY enthusiast, this property invites you to roll up your sleeves and bring your creative ideas to life. (updated vinyl windows, vinyl siding, and electrical panel; new roof 2021; 2022 hot water heater)
Thank you for your time, and I look forward to assisting you in turning this diamond in the rough into the home of your dreams. Please go thru ShowingTime and schedule your showing now!
Location
State VA
County Prince William
Zoning R4
Rooms
Other Rooms Bedroom 2, Bedroom 3, Kitchen, Family Room, Bedroom 1, Bathroom 1
Main Level Bedrooms 3
Interior
Interior Features Dining Area, Entry Level Bedroom, Family Room Off Kitchen, Floor Plan - Traditional, Kitchen - Galley, Tub Shower
Hot Water Natural Gas
Heating Central, Forced Air
Cooling None
Flooring Laminated, Vinyl
Equipment Dishwasher, Dryer, Washer, Oven/Range - Gas
Furnishings No
Fireplace N
Window Features Vinyl Clad
Appliance Dishwasher, Dryer, Washer, Oven/Range - Gas
Heat Source Natural Gas
Exterior
Fence Chain Link
Utilities Available Electric Available, Natural Gas Available, Cable TV Available, Sewer Available
Water Access N
View Street
Roof Type Architectural Shingle
Street Surface Paved
Accessibility None
Road Frontage City/County
Garage N
Building
Lot Description Front Yard, Rear Yard
Story 1
Foundation Slab
Sewer Public Septic
Water Public
Architectural Style Ranch/Rambler
Level or Stories 1
Additional Building Above Grade, Below Grade
Structure Type Dry Wall
New Construction N
Schools
Elementary Schools Loch Lomond
Middle Schools Parkside
High Schools Unity Reed
School District Prince William County Public Schools
Others
Pets Allowed Y
Senior Community No
Tax ID 7797-53-9123
Ownership Fee Simple
SqFt Source Assessor
Acceptable Financing Cash, Conventional
Horse Property N
Listing Terms Cash, Conventional
Financing Cash,Conventional
Special Listing Condition Standard
Pets Allowed Dogs OK, Cats OK
Read Less Info
Want to know what your home might be worth? Contact us for a FREE valuation!

Our team is ready to help you sell your home for the highest possible price ASAP

Bought with Paul K Almeida • Samson Properties
“Molly's job is to find and attract mastery-based agents to the office, protect the culture, and make sure everyone is happy! ”






