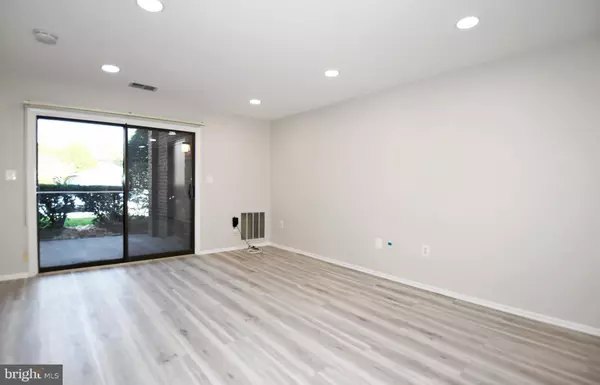$300,000
$295,000
1.7%For more information regarding the value of a property, please contact us for a free consultation.
2 Beds
2 Baths
1,074 SqFt
SOLD DATE : 06/01/2023
Key Details
Sold Price $300,000
Property Type Condo
Sub Type Condo/Co-op
Listing Status Sold
Purchase Type For Sale
Square Footage 1,074 sqft
Price per Sqft $279
Subdivision Park Overlook
MLS Listing ID MDMC2087836
Sold Date 06/01/23
Style Contemporary
Bedrooms 2
Full Baths 2
Condo Fees $433/mo
HOA Y/N N
Abv Grd Liv Area 1,074
Originating Board BRIGHT
Year Built 1985
Annual Tax Amount $2,446
Tax Year 2023
Property Description
This fully renovated, move-in ready condo is located in a prime location that's sure to impress. Look no further! This two-bedroom condo has been recently remodeled, $30k, offering an attractive floor plan that will make you feel right at home. All the photos are authentic, so you can see the real thing without any virtual staging!
The recent renovations include a remodeled kitchen (quartz countertop & backsplash tiles) and bathrooms, new flooring, and fresh paint throughout, giving the condo a fresh and modern feel. You won't have to worry about foggy windows, as many of the window seals were replaced recently!
As you enter, you'll be welcomed by a large formal living room with sliding door to patio terrace connecting to outdoor garden, and the separate formal dining room perfect for hosting guests. The fully equipped kitchen with table space leads to a cozy breakfast area with a floor-to-ceiling scenic window, providing a relaxing view. The sliding door in the breakfast area provides easy access to the patio, perfect for unwinding after a long day.
This condo boasts two large bedrooms and two full bathrooms, with the main bedroom/suite featuring a spacious walk-in closet, separate vanity, and bathtub.
A utility and laundry room with a full-size washer and dryer is also included, making laundry day a breeze. An assigned parking space (#139) just out front of the building.
This terrace-level apartment is situated on the ground floor without any step down or up from the parking lot, and 2 sliding doors leading to the patio walking to the common green area, without any step up/down either.
Community amenities include a pool, tennis court, party/exercise room, tot playground, and playgroup. The community is conveniently located within walking distance of the Shady Grove Metro Station and Rt. 355, providing easy access to many retailers. The condo is also near Needwood Golf Course, Rt. 270, Rockville Pike Retail, King Farm restaurants, and many other attractions.
In summary, this beautiful condo offers everything you need for a comfortable and convenient lifestyle. Don't miss out on this opportunity to make it your own and enjoy all the amenities and attractions the area has to offer!
Location
State MD
County Montgomery
Zoning PD5
Rooms
Main Level Bedrooms 2
Interior
Interior Features Breakfast Area, Kitchen - Table Space, Primary Bath(s), Floor Plan - Open, Formal/Separate Dining Room, Recessed Lighting, Soaking Tub, Upgraded Countertops, Walk-in Closet(s)
Hot Water Electric
Heating Heat Pump(s)
Cooling Central A/C
Equipment Dishwasher, Microwave, Washer, Dryer, Disposal, Exhaust Fan, Oven/Range - Electric, Refrigerator, Stainless Steel Appliances
Fireplace N
Appliance Dishwasher, Microwave, Washer, Dryer, Disposal, Exhaust Fan, Oven/Range - Electric, Refrigerator, Stainless Steel Appliances
Heat Source Electric
Exterior
Garage Spaces 2.0
Parking On Site 139
Amenities Available Community Center, Pool - Outdoor, Tennis Courts, Picnic Area, Tot Lots/Playground, Taxi Service, Exercise Room, Club House
Water Access N
Accessibility None
Total Parking Spaces 2
Garage N
Building
Story 1
Unit Features Garden 1 - 4 Floors
Sewer Public Sewer
Water Public
Architectural Style Contemporary
Level or Stories 1
Additional Building Above Grade
New Construction N
Schools
Elementary Schools Candlewood
Middle Schools Shady Grove
High Schools Col. Zadok A. Magruder
School District Montgomery County Public Schools
Others
Pets Allowed Y
HOA Fee Include Ext Bldg Maint,Lawn Maintenance,Management,Parking Fee,Snow Removal,Water,Pool(s)
Senior Community No
Tax ID 160903463163
Ownership Condominium
Special Listing Condition Standard
Pets Allowed Cats OK, Dogs OK
Read Less Info
Want to know what your home might be worth? Contact us for a FREE valuation!

Our team is ready to help you sell your home for the highest possible price ASAP

Bought with Tanya A Cunningham • CENTURY 21 New Millennium
“Molly's job is to find and attract mastery-based agents to the office, protect the culture, and make sure everyone is happy! ”






