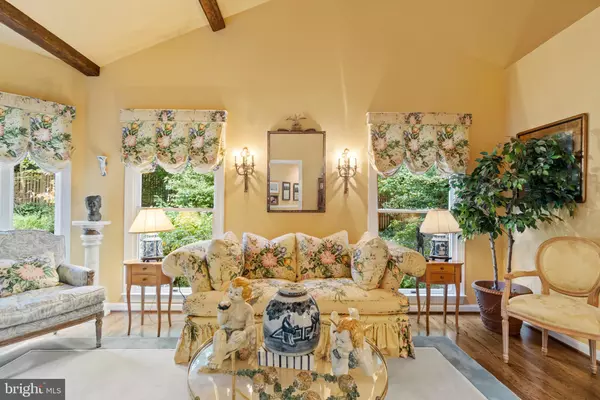$1,500,000
$1,500,000
For more information regarding the value of a property, please contact us for a free consultation.
5 Beds
5 Baths
4,220 SqFt
SOLD DATE : 06/08/2023
Key Details
Sold Price $1,500,000
Property Type Single Family Home
Sub Type Detached
Listing Status Sold
Purchase Type For Sale
Square Footage 4,220 sqft
Price per Sqft $355
Subdivision Dover Balmoral Riverwood
MLS Listing ID VAAR2028916
Sold Date 06/08/23
Style Colonial
Bedrooms 5
Full Baths 4
Half Baths 1
HOA Y/N N
Abv Grd Liv Area 2,942
Originating Board BRIGHT
Year Built 1989
Annual Tax Amount $12,964
Tax Year 2022
Lot Size 0.352 Acres
Acres 0.35
Property Description
Secluded Colonial retreat beautifully situated on a privileged piece of property in Dover Balmoral Riverwood, with 5 bedrooms, 4.5 bathrooms, a walk-out lower level, and a 2-car garage.
Built on a grand scale yet intimate and warm, exquisite taste radiates throughout this stunning home decorated by internationally renowned decorator Carol Lascaris. Built in 1989, this architecturally striking home exudes quality craftsmanship with its fine attention to detail. Boasting an English garden with a gorgeous stacked stone wall and slate patio, welcome to 2560 23rd Rd.
A grand 2-story foyer welcomes all to the main level with large bright windows and beautiful hardwood flooring throughout. The spacious living room and adjoining dining room feature soaring, vaulted ceilings. The kitchen offers gleaming granite countertops, an island with an electric stove top, and upgraded appliances for your convenience. A breakfast nook and cozy family room with a wood-burning masonry fireplace, built-ins, and French doors, overlooks lush tranquil woods. This home has a main level primary bedroom suite with his and hers baths and exterior access to a gorgeous balcony for your enjoyment. There is a handsome study perfectly suited for those who work from home and a powder room completes the main level. Upstairs there are 3 spacious bedrooms and 2 upgraded, full bathrooms in the hall which provides a view to below.
The lower level comes with a 5th bedroom, a full bathroom, and a kitchenette, ideal for a potential in-law suite. There is plenty of comfortable space for recreation and home entertainment as well as a large storage area that could be finished to your specifications. Imagine the possibilities of a game room, home gym, or even a 6th bedroom! The lower level walks out to a private backyard that wraps around to the front. Enjoy the serenity, peace, and quiet provided by towering trees. Situated in a privileged position surrounded by parkland and in close proximity to 19-acre Fort C.F. Smith park, this home is within the highly sought-after Yorktown High School district. Seldom does a home of this quality and refinement reach the market. Life's finer moments can have no more appropriate setting than this impressive and finely styled retreat. Give yourself the best! Don't Miss it!
*The new owners will be able to apply for membership in the Donaldson Run Recreation Association, a highly desirable amenity for this area *
Location
State VA
County Arlington
Zoning R-10
Rooms
Other Rooms Living Room, Dining Room, Primary Bedroom, Sitting Room, Bedroom 5, Kitchen, Family Room, Study, In-Law/auPair/Suite, Recreation Room, Storage Room, Primary Bathroom, Full Bath, Half Bath
Basement Daylight, Full, Fully Finished, Walkout Level, Windows
Main Level Bedrooms 1
Interior
Interior Features Breakfast Area, Built-Ins, Entry Level Bedroom, Family Room Off Kitchen, Floor Plan - Open, Exposed Beams, Ceiling Fan(s), Chair Railings, Crown Moldings, Dining Area, Primary Bath(s), Recessed Lighting, Pantry, Stall Shower, Tub Shower, Kitchen - Island, Walk-in Closet(s), Wood Floors, Other
Hot Water Natural Gas
Heating Central, Forced Air
Cooling Central A/C, Zoned
Flooring Hardwood, Solid Hardwood, Vinyl, Tile/Brick
Fireplaces Number 1
Fireplaces Type Screen, Mantel(s), Other
Equipment Built-In Microwave, Disposal, Refrigerator, Water Heater, Oven/Range - Electric, Icemaker, Trash Compactor, Dryer, Washer
Fireplace Y
Window Features Atrium,Bay/Bow,Double Hung,Double Pane
Appliance Built-In Microwave, Disposal, Refrigerator, Water Heater, Oven/Range - Electric, Icemaker, Trash Compactor, Dryer, Washer
Heat Source Natural Gas
Laundry Main Floor
Exterior
Exterior Feature Balcony, Patio(s)
Parking Features Garage - Front Entry, Garage Door Opener, Inside Access, Other
Garage Spaces 8.0
Fence Picket, Wood
Utilities Available Cable TV
Water Access N
View Trees/Woods
Roof Type Architectural Shingle
Accessibility 2+ Access Exits, 32\"+ wide Doors, Other
Porch Balcony, Patio(s)
Attached Garage 2
Total Parking Spaces 8
Garage Y
Building
Lot Description Backs - Parkland, Backs to Trees, Landscaping, Private, Secluded, Rear Yard, Trees/Wooded, Other, Pipe Stem
Story 3
Foundation Brick/Mortar
Sewer Public Sewer
Water Public
Architectural Style Colonial
Level or Stories 3
Additional Building Above Grade, Below Grade
Structure Type Dry Wall,2 Story Ceilings,9'+ Ceilings,Beamed Ceilings,High,Vaulted Ceilings
New Construction N
Schools
Elementary Schools Taylor
Middle Schools Dorothy Hamm
High Schools Yorktown
School District Arlington County Public Schools
Others
Senior Community No
Tax ID 04-028-092
Ownership Fee Simple
SqFt Source Assessor
Acceptable Financing Cash, Conventional, FHA, VA, Other
Listing Terms Cash, Conventional, FHA, VA, Other
Financing Cash,Conventional,FHA,VA,Other
Special Listing Condition Standard
Read Less Info
Want to know what your home might be worth? Contact us for a FREE valuation!

Our team is ready to help you sell your home for the highest possible price ASAP

Bought with MaryElizabeth Santoro • Compass
“Molly's job is to find and attract mastery-based agents to the office, protect the culture, and make sure everyone is happy! ”






