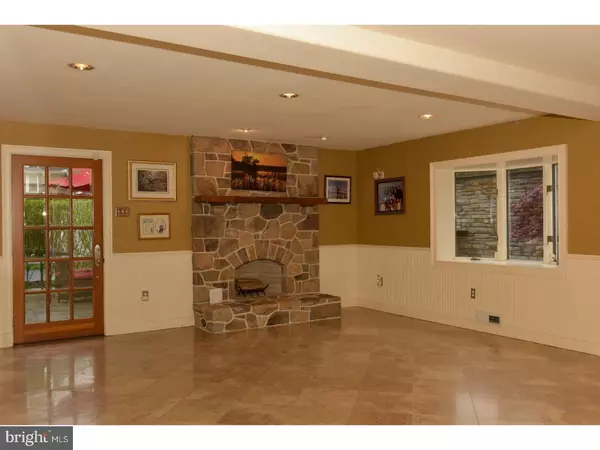$589,000
$625,000
5.8%For more information regarding the value of a property, please contact us for a free consultation.
4 Beds
4 Baths
3,260 SqFt
SOLD DATE : 06/29/2018
Key Details
Sold Price $589,000
Property Type Single Family Home
Sub Type Detached
Listing Status Sold
Purchase Type For Sale
Square Footage 3,260 sqft
Price per Sqft $180
Subdivision None Available
MLS Listing ID 1001190266
Sold Date 06/29/18
Style Traditional,Split Level
Bedrooms 4
Full Baths 3
Half Baths 1
HOA Y/N N
Abv Grd Liv Area 3,260
Originating Board TREND
Year Built 1952
Annual Tax Amount $8,487
Tax Year 2018
Lot Size 0.330 Acres
Acres 0.33
Lot Dimensions IRREG
Property Description
960 Wayne Ave. is certainly a special home unlike any other you might find in the area. The reason is rather simple. This home is as solid in construction as a home can be, however that's just the beginning. Everywhere you look in this home you'll find quality materials and craftsmanship not seen. The flooring in the living room and upstairs bedroom are of rare Chestnut wood; not an easy to find material in this day and time. The fireplace in the living room is Graystone and crafted beautifully and compliments the Brown stone fireplace in the main family room accented by the gorgeous Travertine tile and the bay window looking out to the stone walled rear patio with its exceptional lighted waterfall and lighted walls and relaxing fish pond. Additionally there is a stone & granite outdoor kitchen with a FireMagic rotisserie. These outdoor areas are terrific day or especially at night, but they don't compare to the Limestone flooring in the entranceway and kitchen and the custom cherry cabinetry and upscale SubZero refrigerator/freezer, Viking Professional gas stove with filling station, built in Bosch dishwasher, stainless wine cooler, farm style porcelain tub sink and all the nooks and crannies of a well crafted custom kitchen. The 4 bedrooms are all larger bedrooms and are served by a master bath with raised tub, a beautiful main hall bath with a shower of showers and finally the fourth bedroom on its own level with its own custom bath and shower. The perfect Princess or Prince Suite! The fixtures in all bathrooms are unparalleled and you'll know that at first glance. The second of two family rooms is "L" shaped and has a floor to ceiling SubZero wine cooler ready for any of your activities. On the same level is a spacious laundry room, which also houses the Instant Hot Water System, water softener and the newer furnace. Special Amenities in this home are: Multi-Zone lawn & bed sprinkler($14,000), Luxury shed with matching Spanish slate roof to match the home ($17,000), New Spanish slate roof on entire home($125,000), Hardyboard siding on entire 2nd floor ($40,000), Flagstone wrap around patio and irrigated beds ($30,000), Outdoor kitchen ($15,000) and much, much more! If you are considering purchasing a "Statement" home in the heart of Wyomissing with just a few blocks to Tower Health, Penn Ave. restaurants and pubs and unique nightlife and special events year round, then you've found it!
Location
State PA
County Berks
Area Wyomissing Boro (10296)
Zoning RES
Rooms
Other Rooms Living Room, Dining Room, Primary Bedroom, Bedroom 2, Bedroom 3, Kitchen, Family Room, Bedroom 1, Laundry, Other
Basement Full, Fully Finished
Interior
Interior Features Primary Bath(s), Kitchen - Island, Butlers Pantry, Ceiling Fan(s), Sprinkler System, Water Treat System
Hot Water Natural Gas
Heating Gas, Forced Air
Cooling Central A/C
Flooring Wood
Fireplaces Number 2
Fireplaces Type Stone
Equipment Built-In Range, Oven - Wall, Oven - Self Cleaning, Commercial Range, Dishwasher, Refrigerator, Disposal
Fireplace Y
Appliance Built-In Range, Oven - Wall, Oven - Self Cleaning, Commercial Range, Dishwasher, Refrigerator, Disposal
Heat Source Natural Gas
Laundry Lower Floor
Exterior
Exterior Feature Patio(s), Porch(es)
Garage Spaces 5.0
Utilities Available Cable TV
Water Access N
Roof Type Pitched,Slate
Accessibility None
Porch Patio(s), Porch(es)
Attached Garage 2
Total Parking Spaces 5
Garage Y
Building
Lot Description Corner, Level, Open, Front Yard, Rear Yard, SideYard(s)
Story Other
Foundation Brick/Mortar
Sewer Public Sewer
Water Public
Architectural Style Traditional, Split Level
Level or Stories Other
Additional Building Above Grade
New Construction N
Schools
Middle Schools Wyomissing Area Junior-Senior
High Schools Wyomissing Area Junior-Senior
School District Wyomissing Area
Others
Senior Community No
Tax ID 96-4396-08-99-7142
Ownership Fee Simple
Security Features Security System
Acceptable Financing Conventional
Listing Terms Conventional
Financing Conventional
Read Less Info
Want to know what your home might be worth? Contact us for a FREE valuation!

Our team is ready to help you sell your home for the highest possible price ASAP

Bought with Eric P Miller • RE/MAX Of Reading

“Molly's job is to find and attract mastery-based agents to the office, protect the culture, and make sure everyone is happy! ”






