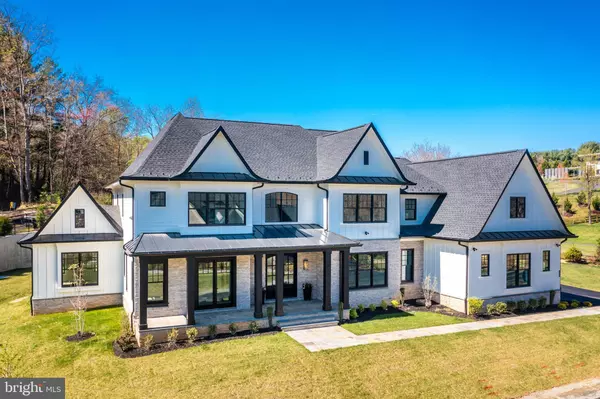$2,635,000
$2,779,000
5.2%For more information regarding the value of a property, please contact us for a free consultation.
5 Beds
9 Baths
8,826 SqFt
SOLD DATE : 06/13/2023
Key Details
Sold Price $2,635,000
Property Type Single Family Home
Sub Type Detached
Listing Status Sold
Purchase Type For Sale
Square Footage 8,826 sqft
Price per Sqft $298
Subdivision None Available
MLS Listing ID VAFX2120730
Sold Date 06/13/23
Style Farmhouse/National Folk,Traditional
Bedrooms 5
Full Baths 6
Half Baths 3
HOA Y/N N
Abv Grd Liv Area 6,215
Originating Board BRIGHT
Year Built 2022
Annual Tax Amount $24,814
Tax Year 2023
Lot Size 0.901 Acres
Acres 0.9
Property Description
Broker's Open Tuesday, May 2nd from 11am-1pm. A features list with more information on appliances and other details included in documents section.
Introducing 952 Walker Rd, an impressive new home that boasts over 8,500 finished square feet on 3 levels. Built with exceptional attention to detail, this home features top-of-the-line designer lighting, high-end appliances, and elegant finishes throughout. The exterior features stylish vertical and horizontal HardiPlank siding and custom stone work with black trim accents. A double trex-deck in the rear is perfect for relaxing after a long day. Inside, large windows allow for plenty of natural light to flood the space, creating a warm and inviting atmosphere. The floor plan is thoughtfully laid out for elevated living and offers flexible spaces for formal and casual gatherings alike with an office/library, formal dining room, and a primary suite on the main level. The gourmet kitchen is a standout feature of this home, with quartz countertops, a spacious waterfall island, custom cabinetry with lighting, and JennAir appliances. There is also a bonus catering kitchen! Whether you are a seasoned chef or enjoy hosting family and friends, this setup will surely impress. 4 generous en-suite bedrooms upstairs and a ready-to-use laundry room with cabinetry and a drying rack. The upper level primary suite has a 2nd laundry room and a heated bathroom floor! Customize the finished walk-up lower level to fit your needs! This space has a gym with rubber mat tiles and built-in sauna, a media room, and an optional 6th bedroom with a full bath. Enjoy tons of grassy yard space for playing, and an oversized 3 car garage which offers additional storage space. Located in the Walker Bend Estates, a private enclave of three homesites with a shared road for plenty of space for guest parking. Easy access to top-rated schools, minutes to Great Falls Village Centre and right off Walker Rd for easy commuting. You won't want to miss this one!
Location
State VA
County Fairfax
Zoning 110
Rooms
Basement Fully Finished, Walkout Stairs, Improved, Daylight, Partial, Interior Access, Sump Pump
Main Level Bedrooms 1
Interior
Interior Features 2nd Kitchen, Attic, Built-Ins, Ceiling Fan(s), Combination Kitchen/Living, Dining Area, Double/Dual Staircase, Entry Level Bedroom, Exposed Beams, Family Room Off Kitchen, Floor Plan - Open, Formal/Separate Dining Room, Kitchen - Gourmet, Kitchen - Island, Kitchen - Eat-In, Kitchen - Table Space, Pantry, Primary Bath(s), Recessed Lighting, Sauna, Soaking Tub, Store/Office, Tub Shower, Upgraded Countertops, Walk-in Closet(s), Wood Floors, Intercom
Hot Water Propane
Heating Forced Air, Heat Pump(s)
Cooling Central A/C, Ceiling Fan(s)
Flooring Engineered Wood, Luxury Vinyl Plank, Ceramic Tile
Fireplaces Number 2
Fireplaces Type Double Sided
Equipment Built-In Microwave, Built-In Range, Dishwasher, Disposal, Dryer, Exhaust Fan, Extra Refrigerator/Freezer, Icemaker, Oven - Wall, Oven/Range - Gas, Range Hood, Refrigerator, Six Burner Stove, Stainless Steel Appliances, Washer, Water Heater, Humidifier
Fireplace Y
Window Features Casement
Appliance Built-In Microwave, Built-In Range, Dishwasher, Disposal, Dryer, Exhaust Fan, Extra Refrigerator/Freezer, Icemaker, Oven - Wall, Oven/Range - Gas, Range Hood, Refrigerator, Six Burner Stove, Stainless Steel Appliances, Washer, Water Heater, Humidifier
Heat Source Propane - Leased, Electric
Laundry Has Laundry, Upper Floor, Hookup
Exterior
Exterior Feature Deck(s), Porch(es)
Parking Features Built In, Garage - Side Entry, Garage Door Opener, Inside Access, Oversized
Garage Spaces 3.0
Water Access N
Roof Type Architectural Shingle
Accessibility None
Porch Deck(s), Porch(es)
Road Frontage Private, Easement/Right of Way
Attached Garage 3
Total Parking Spaces 3
Garage Y
Building
Lot Description Cul-de-sac, No Thru Street
Story 3
Foundation Slab
Sewer Septic = # of BR
Water Well
Architectural Style Farmhouse/National Folk, Traditional
Level or Stories 3
Additional Building Above Grade, Below Grade
Structure Type High,9'+ Ceilings,2 Story Ceilings,Beamed Ceilings,Tray Ceilings
New Construction Y
Schools
Elementary Schools Colvin Run
Middle Schools Cooper
High Schools Langley
School District Fairfax County Public Schools
Others
Senior Community No
Tax ID 0133 01 0001B2
Ownership Fee Simple
SqFt Source Assessor
Security Features Exterior Cameras,Intercom
Special Listing Condition Standard
Read Less Info
Want to know what your home might be worth? Contact us for a FREE valuation!

Our team is ready to help you sell your home for the highest possible price ASAP

Bought with Daan De Raedt • Property Collective
“Molly's job is to find and attract mastery-based agents to the office, protect the culture, and make sure everyone is happy! ”






