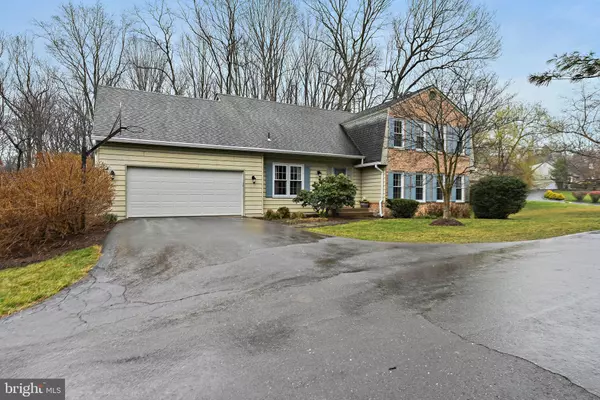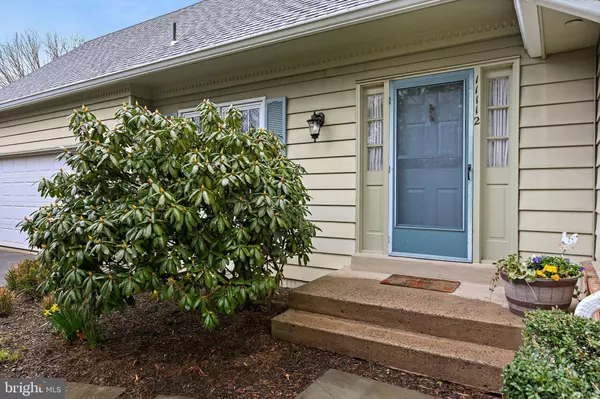$899,990
$899,990
For more information regarding the value of a property, please contact us for a free consultation.
4 Beds
4 Baths
2,817 SqFt
SOLD DATE : 06/12/2023
Key Details
Sold Price $899,990
Property Type Single Family Home
Sub Type Detached
Listing Status Sold
Purchase Type For Sale
Square Footage 2,817 sqft
Price per Sqft $319
Subdivision Cinnamon Ridge
MLS Listing ID VAFX2115562
Sold Date 06/12/23
Style Split Level
Bedrooms 4
Full Baths 2
Half Baths 2
HOA Y/N N
Abv Grd Liv Area 2,354
Originating Board BRIGHT
Year Built 1978
Annual Tax Amount $10,641
Tax Year 2023
Lot Size 0.459 Acres
Acres 0.46
Property Description
Back on the market! Long time owner has lovingly maintained this 5 level split on a nearly half acre lot backing to parkland. Hardwood floors greet you in the entry foyer and into the formal dining room and kitchen. Step down into the formal living room with new neutral carpet. The kitchen was remodeled in '99 with natural cherry cabinetry and granite counters. There is a pantry and breakfast area finishing off this space. Upstairs is nicely appointed with a generous primary suite with 3 reach in closets and an updated shower bath. There is also a sitting room/home office that can be accessed from the primary or the hallway. There are 3 additional bedrooms and one hall bath. The laundry is conveniently located on this level as well. Downstairs, directly off of the kitchen, you will find a powder room and the family room with a wood burning fireplace and large game closet. Down another level is the recreation room, half bath and utility closet with sink. The bottom level is a walk out and accommodates the utilities and storage space.
The house is set at the end of a cul-de-sac on a pipe-stem, backing to parkland. There is a large deck with stairs to enjoy the yard and views.
This community is conveniently located close to major commuter routes: Route 50, 123, I66 and the Vienna Metro. Easy access to shopping, schools and entertainment.
Strictly sold AS-IS * New carpet in the LR, RR, Primary & Sitting room '23 * Septic pumped '21 & '23 - repairs being completed the week of April 10th * HVAC replaced '17 * Hot water heater replaced '16 * Primary bath remodeled in '16 * Windows replaced in '99 * Kitchen remodeled in '99 * Primary Br, BA, sitting room and hall bath freshly painted '23
Location
State VA
County Fairfax
Zoning 111
Rooms
Other Rooms Living Room, Dining Room, Primary Bedroom, Sitting Room, Bedroom 2, Bedroom 3, Bedroom 4, Kitchen, Family Room, Foyer, Laundry, Recreation Room, Storage Room, Utility Room, Bathroom 2, Primary Bathroom, Half Bath
Basement Connecting Stairway, Outside Entrance, Rear Entrance, Space For Rooms, Unfinished, Walkout Level
Interior
Interior Features Breakfast Area, Carpet, Family Room Off Kitchen, Floor Plan - Traditional, Formal/Separate Dining Room, Kitchen - Eat-In, Primary Bath(s), Recessed Lighting, Wood Floors
Hot Water Natural Gas
Heating Forced Air
Cooling Central A/C
Flooring Carpet, Ceramic Tile, Concrete, Hardwood
Fireplaces Number 1
Fireplaces Type Brick, Fireplace - Glass Doors, Mantel(s)
Equipment Built-In Microwave, Built-In Range, Dishwasher, Disposal, Dryer, Humidifier, Icemaker, Refrigerator, Stainless Steel Appliances, Stove, Washer, Water Heater, Oven/Range - Gas
Furnishings No
Fireplace Y
Window Features Double Pane
Appliance Built-In Microwave, Built-In Range, Dishwasher, Disposal, Dryer, Humidifier, Icemaker, Refrigerator, Stainless Steel Appliances, Stove, Washer, Water Heater, Oven/Range - Gas
Heat Source Natural Gas
Laundry Has Laundry, Upper Floor, Dryer In Unit, Washer In Unit
Exterior
Exterior Feature Deck(s)
Parking Features Garage - Front Entry, Garage Door Opener
Garage Spaces 4.0
Utilities Available Under Ground
Water Access N
View Trees/Woods
Roof Type Composite
Accessibility None
Porch Deck(s)
Attached Garage 2
Total Parking Spaces 4
Garage Y
Building
Lot Description Backs to Trees, Backs - Parkland, Cul-de-sac, Pipe Stem
Story 5
Foundation Concrete Perimeter
Sewer Septic = # of BR
Water Public
Architectural Style Split Level
Level or Stories 5
Additional Building Above Grade, Below Grade
New Construction N
Schools
Elementary Schools Waples Mill
Middle Schools Franklin
High Schools Oakton
School District Fairfax County Public Schools
Others
Pets Allowed Y
Senior Community No
Tax ID 0471 06 0104A
Ownership Fee Simple
SqFt Source Assessor
Acceptable Financing Cash, Conventional
Horse Property N
Listing Terms Cash, Conventional
Financing Cash,Conventional
Special Listing Condition Standard
Pets Allowed Cats OK, Dogs OK
Read Less Info
Want to know what your home might be worth? Contact us for a FREE valuation!

Our team is ready to help you sell your home for the highest possible price ASAP

Bought with Brian Wilson • EXP Realty, LLC
“Molly's job is to find and attract mastery-based agents to the office, protect the culture, and make sure everyone is happy! ”






