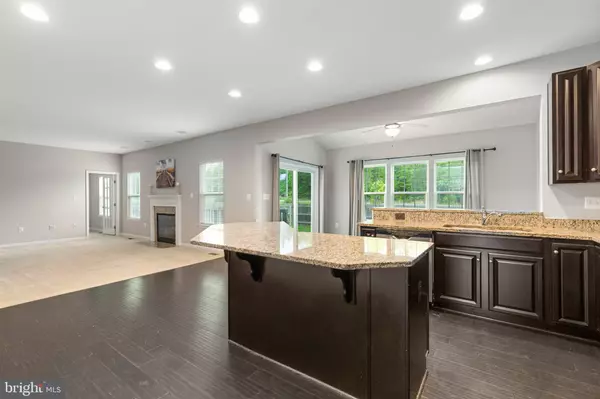$475,000
$475,000
For more information regarding the value of a property, please contact us for a free consultation.
4 Beds
4 Baths
3,482 SqFt
SOLD DATE : 06/09/2023
Key Details
Sold Price $475,000
Property Type Single Family Home
Sub Type Detached
Listing Status Sold
Purchase Type For Sale
Square Footage 3,482 sqft
Price per Sqft $136
Subdivision Lees Parke
MLS Listing ID VASP2017102
Sold Date 06/09/23
Style Colonial
Bedrooms 4
Full Baths 3
Half Baths 1
HOA Fees $87/qua
HOA Y/N Y
Abv Grd Liv Area 2,424
Originating Board BRIGHT
Year Built 2014
Annual Tax Amount $3,145
Tax Year 2022
Lot Size 8,254 Sqft
Acres 0.19
Property Description
Have you been looking for a large colonial in an amenity filled neighborhood? This is it! A one owner property that has been well-maintained and cared for over the years. Fresh paint throughout! When you walk inside you will have the formal dining room to the right which is perfect for entertaining guests and hosting dinner parties. The kitchen has stainless steel appliances, tons of cabinet space and a large island. It opens to the living room and a sunroom bump out with lots of windows letting natural light in. The large living room allows for more creative furniture placement and can provide better traffic flow, allowing people to move around more freely between the open floor plan of the living room, kitchen, and sunroom. Beyond the living room is an office space that can be closed off. If you don’t need the office space this room would make a perfect playroom to hide all the toys. Going upstairs you have 4 bedrooms including a very large primary with an en suite bath and walk-in closet. The laundry room is upstairs so there is no need to lug the heavy laundry baskets up and down steps. The fully finished basement is newly remodeled to include a large rec room, full bathroom and NTC bedroom. Updates include a new water heater. Neighborhood amenities are a clubhouse, pool, basketball, bike/walking trail, tennis, and playground. Located close to restaurants, shopping, and Spotsylvania Regional Medical Center. **Stop by the open house on Saturday from 12-2!**
Location
State VA
County Spotsylvania
Zoning P2*
Rooms
Basement Fully Finished, Walkout Level
Main Level Bedrooms 4
Interior
Interior Features Breakfast Area, Ceiling Fan(s), Family Room Off Kitchen, Floor Plan - Open, Formal/Separate Dining Room, Kitchen - Island, Pantry, Soaking Tub, Stall Shower, Walk-in Closet(s), Window Treatments
Hot Water Natural Gas
Heating Heat Pump(s)
Cooling Central A/C
Fireplaces Number 1
Fireplaces Type Mantel(s), Gas/Propane
Equipment Built-In Microwave, Dishwasher, Disposal, Dryer, Refrigerator, Stainless Steel Appliances, Stove, Washer, Water Heater
Furnishings No
Fireplace Y
Appliance Built-In Microwave, Dishwasher, Disposal, Dryer, Refrigerator, Stainless Steel Appliances, Stove, Washer, Water Heater
Heat Source Natural Gas
Laundry Upper Floor, Has Laundry, Dryer In Unit, Washer In Unit
Exterior
Exterior Feature Deck(s)
Garage Garage - Front Entry, Garage Door Opener
Garage Spaces 4.0
Fence Fully
Amenities Available Basketball Courts, Jog/Walk Path, Fitness Center, Pool - Outdoor, Club House, Tennis Courts, Tot Lots/Playground, Swimming Pool
Waterfront N
Water Access N
Roof Type Shingle
Accessibility None
Porch Deck(s)
Parking Type Attached Garage, Driveway
Attached Garage 2
Total Parking Spaces 4
Garage Y
Building
Story 3
Foundation Slab
Sewer Public Sewer
Water Public
Architectural Style Colonial
Level or Stories 3
Additional Building Above Grade, Below Grade
Structure Type Dry Wall
New Construction N
Schools
Elementary Schools Parkside
Middle Schools Spotsylvania
High Schools Courtland
School District Spotsylvania County Public Schools
Others
HOA Fee Include Common Area Maintenance,Management,Trash,Snow Removal
Senior Community No
Tax ID 35M29-722-
Ownership Fee Simple
SqFt Source Assessor
Security Features Security System,Surveillance Sys
Acceptable Financing Cash, Conventional, FHA, VA, VHDA
Listing Terms Cash, Conventional, FHA, VA, VHDA
Financing Cash,Conventional,FHA,VA,VHDA
Special Listing Condition Standard
Read Less Info
Want to know what your home might be worth? Contact us for a FREE valuation!

Our team is ready to help you sell your home for the highest possible price ASAP

Bought with Shanetta Baughman • EXP Realty, LLC

“Molly's job is to find and attract mastery-based agents to the office, protect the culture, and make sure everyone is happy! ”






