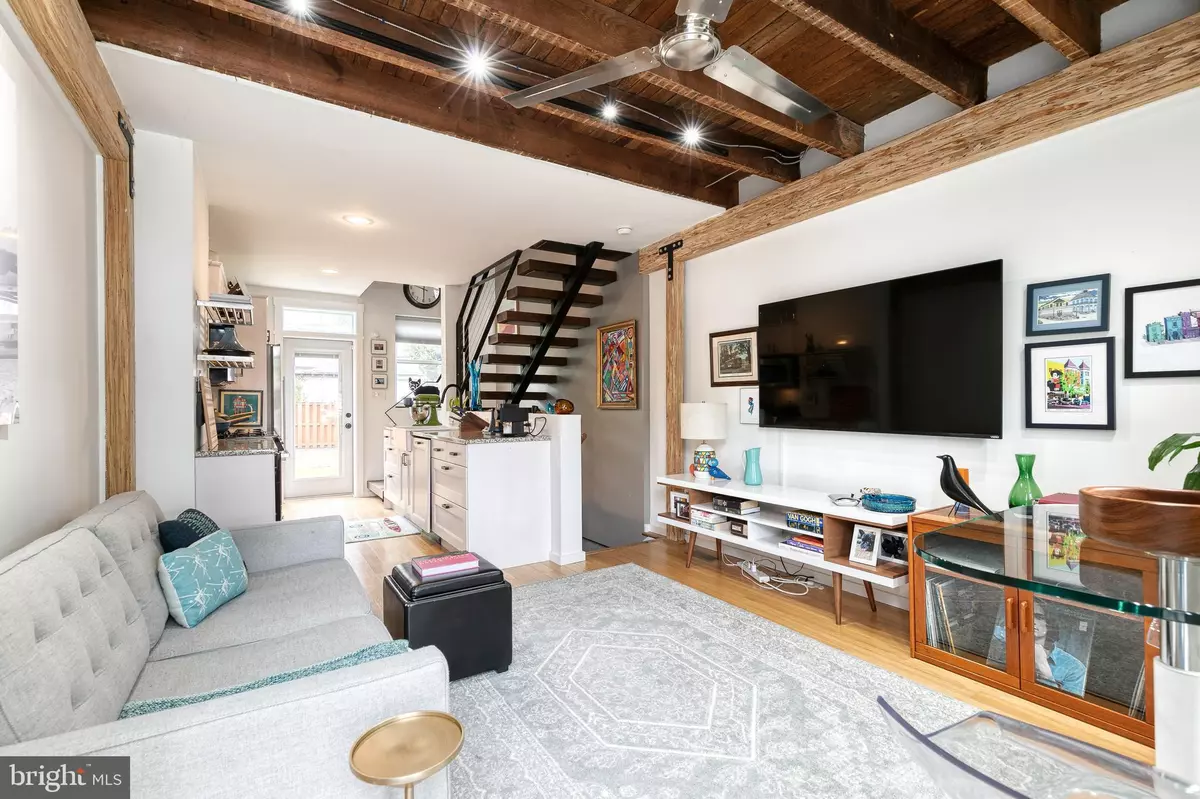$325,000
$325,000
For more information regarding the value of a property, please contact us for a free consultation.
2 Beds
2 Baths
1,170 SqFt
SOLD DATE : 06/13/2023
Key Details
Sold Price $325,000
Property Type Townhouse
Sub Type Interior Row/Townhouse
Listing Status Sold
Purchase Type For Sale
Square Footage 1,170 sqft
Price per Sqft $277
Subdivision Remington Historic District
MLS Listing ID MDBA2084204
Sold Date 06/13/23
Style Transitional
Bedrooms 2
Full Baths 2
HOA Y/N N
Abv Grd Liv Area 1,170
Originating Board BRIGHT
Year Built 1900
Annual Tax Amount $5,065
Tax Year 2022
Lot Size 4,356 Sqft
Acres 0.1
Property Description
Welcome to 2813 Remington Avenue sitting adjecent to R.House with modern vibes to match. Enter into a sunlight filled open floorplan with one's eyes immediately drawn to the open staircase and aged wooden stairs. Through the living room bamboo floors extend into the kitchen, which features a space efficient layout and gas range. Newly installed turf makes for incredible entertaining space without the hassle of yard maintenance. Up the modern wood and steel beam staircase the first bedroom has bamboo floors to match. A stacked washing machine and dryer are hidden behind the first barn door. The full bathroom features clean modern stylings and tile. The primary suite is located on the top floor separated by a new barn door. The large bedroom space is framed by wood and metal accent boards. A pass-through closet leads to the ample sized bathroom with standing shower. Parking can be found in two adjacent lots with plenty of free & available spaces. Don't miss the opportunity to enjoy this unique modern home within walking distance of all Remington & Hampden restaurants, coffee shops, and stores!
Location
State MD
County Baltimore City
Zoning R-8
Rooms
Other Rooms Living Room, Primary Bedroom, Bedroom 2, Kitchen, Bathroom 2, Primary Bathroom
Basement Drainage System, Unfinished
Interior
Hot Water Electric
Heating Central, Forced Air
Cooling Central A/C
Heat Source Natural Gas
Exterior
Waterfront N
Water Access N
View City, Street
Accessibility None
Parking Type None
Garage N
Building
Story 3
Foundation Concrete Perimeter
Sewer Public Sewer
Water Public
Architectural Style Transitional
Level or Stories 3
Additional Building Above Grade, Below Grade
New Construction N
Schools
School District Baltimore City Public Schools
Others
Senior Community No
Tax ID 0312023650C041
Ownership Fee Simple
SqFt Source Estimated
Special Listing Condition Standard
Read Less Info
Want to know what your home might be worth? Contact us for a FREE valuation!

Our team is ready to help you sell your home for the highest possible price ASAP

Bought with Ryan Bandell • Keller Williams Realty Centre

“Molly's job is to find and attract mastery-based agents to the office, protect the culture, and make sure everyone is happy! ”






