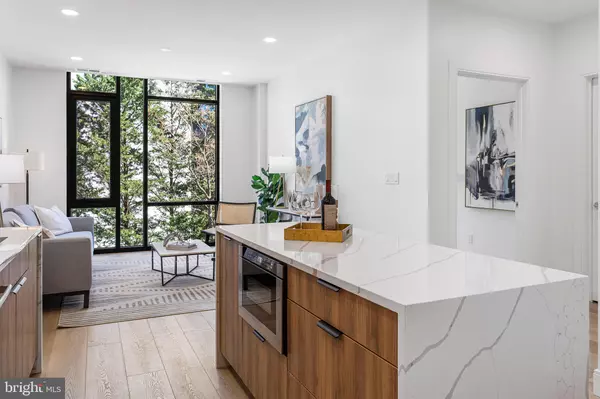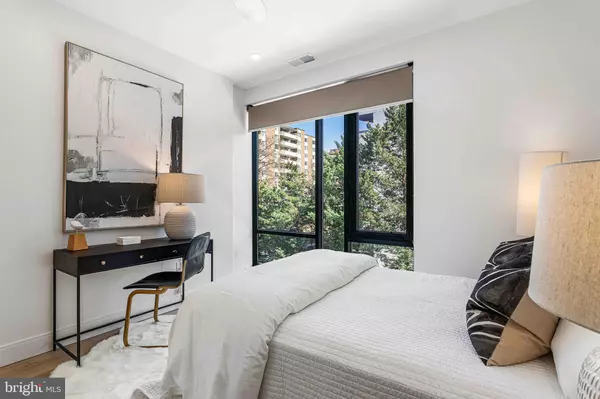$530,000
$539,900
1.8%For more information regarding the value of a property, please contact us for a free consultation.
1 Bed
1 Bath
680 SqFt
SOLD DATE : 06/01/2023
Key Details
Sold Price $530,000
Property Type Condo
Sub Type Condo/Co-op
Listing Status Sold
Purchase Type For Sale
Square Footage 680 sqft
Price per Sqft $779
Subdivision Cleveland Park
MLS Listing ID DCDC2094042
Sold Date 06/01/23
Style Contemporary
Bedrooms 1
Full Baths 1
Condo Fees $358/mo
HOA Y/N N
Abv Grd Liv Area 680
Originating Board BRIGHT
Year Built 2023
Tax Year 2022
Property Description
LAST REMAINING 1 BEDROOM HOME IN THIS FLOOR PLAN! Located along famed Connecticut Avenue, the new condominiums at The Claire allow you to live moments from both Rock Creek and Woodley Park, all while being next to the Van Ness Metro.
Featuring a thoughtful design aesthetic that blends seamlessly with its surroundings, the NEW CONSTRUCTION homes at The Claire are composed of expansive 1- or 2-bedroom luxury apartments. Come home to luxury wood plank tile flooring with synchronized wood grain throughout, high-end Bosch appliances, polished quartz counters with waterfall edge, and top-of-the-line, energy-efficient, full-height windows and exterior doors with insulated and sound-proof glass for minimum noise. Enjoy amenities at The Claire, such as a rooftop terrace and lounge, bike racks, pet washing station, and package room. Extra storage available for sale! Move-in Ready!
Location
State DC
County Washington
Rooms
Main Level Bedrooms 1
Interior
Hot Water Electric
Cooling Central A/C
Flooring Hardwood
Window Features Double Pane,Energy Efficient
Heat Source Electric
Laundry Washer In Unit, Dryer In Unit
Exterior
Amenities Available Elevator
Water Access N
Accessibility Elevator
Garage N
Building
Story 6
Unit Features Mid-Rise 5 - 8 Floors
Sewer Public Sewer
Water Public
Architectural Style Contemporary
Level or Stories 6
Additional Building Above Grade, Below Grade
New Construction Y
Schools
School District District Of Columbia Public Schools
Others
Pets Allowed Y
HOA Fee Include Ext Bldg Maint,Management,Trash,Water,Gas
Senior Community No
Ownership Condominium
Acceptable Financing Cash, Conventional, FHA, VA
Listing Terms Cash, Conventional, FHA, VA
Financing Cash,Conventional,FHA,VA
Special Listing Condition Standard
Pets Description Dogs OK, Cats OK
Read Less Info
Want to know what your home might be worth? Contact us for a FREE valuation!

Our team is ready to help you sell your home for the highest possible price ASAP

Bought with Joseph Liehr • Redfin Corp

“Molly's job is to find and attract mastery-based agents to the office, protect the culture, and make sure everyone is happy! ”






