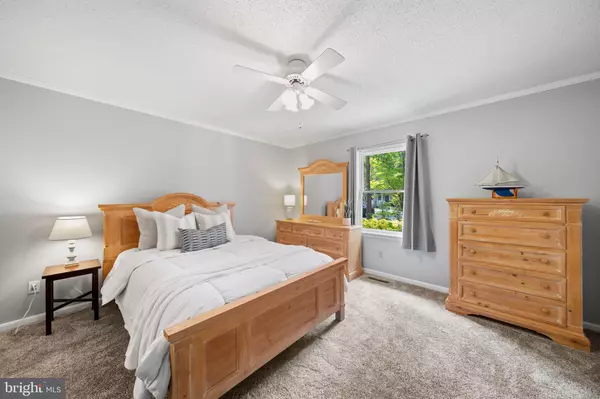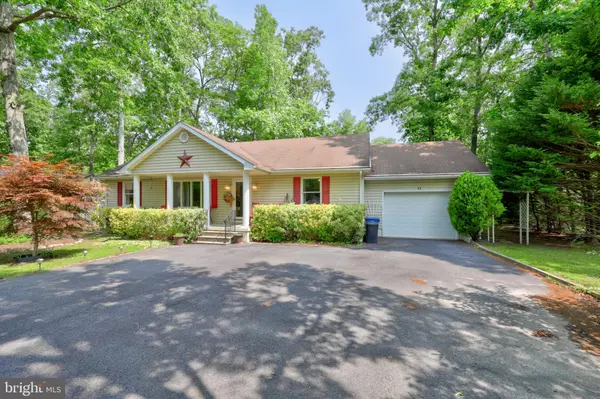$360,000
$340,000
5.9%For more information regarding the value of a property, please contact us for a free consultation.
3 Beds
2 Baths
1,392 SqFt
SOLD DATE : 06/16/2023
Key Details
Sold Price $360,000
Property Type Single Family Home
Sub Type Detached
Listing Status Sold
Purchase Type For Sale
Square Footage 1,392 sqft
Price per Sqft $258
Subdivision None Available
MLS Listing ID MDWO2013916
Sold Date 06/16/23
Style Ranch/Rambler
Bedrooms 3
Full Baths 2
HOA Fees $73/ann
HOA Y/N Y
Abv Grd Liv Area 1,392
Originating Board BRIGHT
Year Built 1998
Annual Tax Amount $2,284
Tax Year 2022
Lot Size 0.287 Acres
Acres 0.29
Lot Dimensions 0.00 x 0.00
Property Description
MULTIPLE OFFERS IN HAND -- PLEASE SUBMIT YOUR HIGHEST AND BEST BY TUESDAY, MAY 30th at 12PM!! This beautiful rancher located in the sought after community of Ocean Pines perfectly combines a peaceful location with a neutral and open interior. Shaded by mature trees and accented with landscaping, this lovely home welcomes you in from the covered front porch. The spacious living room is lined with crown molding and features new carpet. Warm hardwood flooring complements a kitchen and dining room combination perfect for gathering. The large kitchen boasts stainless steel appliances, peninsula island, and plenty of cabinetry storage. Primary suite hosts an attached full bath that gives way to the full-size laundry room. Step onto the enclosed porch to enjoy a panoramic view as you read your favorite novel amongst delicate streams of natural light. Two additional bedrooms and a hallway full bath are also present and provide a great place to host guests or for use as a home office. Serenity and relaxation are welcome in the rear yard with a shaded atmosphere and space for a personal garden. Upgrades include new refrigerator, dishwasher, and range, all new carpet, fresh paint throughout. Enjoy being close to everything coastal living has to offer with a short drive to Ocean City or Fenwick Island. Entertainment and recreation awaits you at Ocean Pines Country Club, Glen Riddle Golf Club or Ocean Downs Racetrack and Casino. Ocean Pines hosts a large amount of community amenities including indoor and outdoor pools, racket sports, a yacht and beach club, farmer's and artisan's markets, boating and boat ramp, parks and walking trails and a fitness center!
Location
State MD
County Worcester
Area Worcester Ocean Pines
Zoning R-2
Rooms
Other Rooms Living Room, Dining Room, Primary Bedroom, Bedroom 2, Bedroom 3, Kitchen, Laundry, Screened Porch
Main Level Bedrooms 3
Interior
Interior Features Breakfast Area, Carpet, Ceiling Fan(s), Combination Kitchen/Dining, Crown Moldings, Dining Area, Entry Level Bedroom, Family Room Off Kitchen, Floor Plan - Open, Kitchen - Eat-In, Kitchen - Island, Kitchen - Table Space, Tub Shower, Wood Floors
Hot Water Natural Gas
Heating Heat Pump(s)
Cooling Central A/C
Flooring Carpet, Hardwood
Equipment Dishwasher, Dryer, Energy Efficient Appliances, Exhaust Fan, Freezer, Icemaker, Microwave, Oven - Self Cleaning, Oven - Single, Oven/Range - Electric, Refrigerator, Stainless Steel Appliances, Washer, Water Heater
Fireplace N
Window Features Double Hung,Insulated,Screens,Sliding,Vinyl Clad
Appliance Dishwasher, Dryer, Energy Efficient Appliances, Exhaust Fan, Freezer, Icemaker, Microwave, Oven - Self Cleaning, Oven - Single, Oven/Range - Electric, Refrigerator, Stainless Steel Appliances, Washer, Water Heater
Heat Source Natural Gas
Laundry Has Laundry, Main Floor
Exterior
Exterior Feature Porch(es), Enclosed, Roof
Garage Garage Door Opener, Inside Access
Garage Spaces 1.0
Amenities Available Basketball Courts, Club House, Common Grounds, Community Center, Dining Rooms, Exercise Room, Golf Course, Golf Course Membership Available, Jog/Walk Path, Meeting Room, Picnic Area, Pool - Outdoor, Recreational Center, Swimming Pool, Tennis Courts, Tot Lots/Playground, Volleyball Courts
Waterfront N
Water Access N
View Garden/Lawn, Trees/Woods
Roof Type Shingle
Accessibility Other
Porch Porch(es), Enclosed, Roof
Parking Type Attached Garage, Driveway
Attached Garage 1
Total Parking Spaces 1
Garage Y
Building
Lot Description Backs to Trees, Cul-de-sac, Landscaping, Rear Yard, Trees/Wooded
Story 1
Foundation Other
Sewer Public Sewer
Water Public
Architectural Style Ranch/Rambler
Level or Stories 1
Additional Building Above Grade, Below Grade
Structure Type Dry Wall
New Construction N
Schools
Elementary Schools Showell
Middle Schools Stephen Decatur
High Schools Stephen Decatur
School District Worcester County Public Schools
Others
HOA Fee Include Common Area Maintenance,Pool(s),Snow Removal
Senior Community No
Tax ID 2403111814
Ownership Fee Simple
SqFt Source Assessor
Security Features Main Entrance Lock,Smoke Detector
Special Listing Condition Standard
Read Less Info
Want to know what your home might be worth? Contact us for a FREE valuation!

Our team is ready to help you sell your home for the highest possible price ASAP

Bought with Bethany A. Drew • Hileman Real Estate-Berlin

“Molly's job is to find and attract mastery-based agents to the office, protect the culture, and make sure everyone is happy! ”






