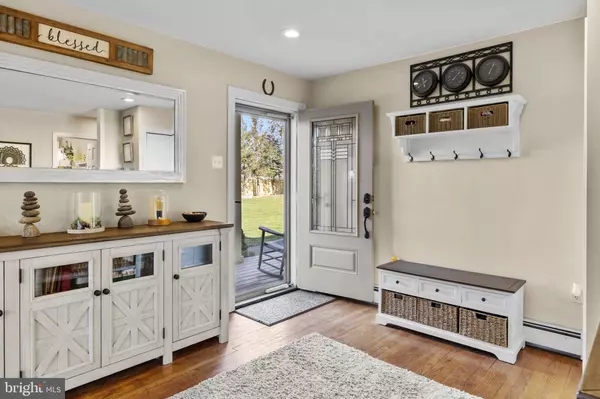$420,000
$400,000
5.0%For more information regarding the value of a property, please contact us for a free consultation.
3 Beds
3 Baths
1,632 SqFt
SOLD DATE : 06/15/2023
Key Details
Sold Price $420,000
Property Type Single Family Home
Sub Type Detached
Listing Status Sold
Purchase Type For Sale
Square Footage 1,632 sqft
Price per Sqft $257
Subdivision Hillwood Manor
MLS Listing ID NJME2027254
Sold Date 06/15/23
Style Ranch/Rambler
Bedrooms 3
Full Baths 2
Half Baths 1
HOA Y/N N
Abv Grd Liv Area 1,632
Originating Board BRIGHT
Year Built 1970
Annual Tax Amount $8,913
Tax Year 2022
Lot Size 0.482 Acres
Acres 0.48
Lot Dimensions 140.00 x 150.00
Property Description
Wow, this house is the one you've waited for! Gorgeous ranch with 3 bedrooms, 2.5 baths, basement, fully fenced double wide lot, detached oversized 2-3 car garage and much more! As you walk through the gate, you can immediately tell this home is special. You're greeted by a large front porch with maintenance free decking, lighted stair risers plus recessed and pendant lighting above. A full view storm door leads to a 3/4 leaded glass front door. Inside, the huge open living room area features hardwood flooring, recessed lighting, two lighted ceiling fans and a gas fireplace with tile surround, farmhouse mantle and slate hearth. An open pass through leads to the kitchen featuring stainless steel appliances, butcher block countertop and built-in table, white cabinets and open shelving, pantry cabinets, recessed buffet cabinet in front of decorative, non working fireplace plus wood planked volume ceiling. A charming wooden outhouse style door conceals the powder room with pedestal sink and beadboard wainscotting. Sliding glass doors lead to the side yard with brick walkway, landscape lighting and two included gazebos. Down the hall you'll find two secondary bedrooms, both with ceiling fans and a beautiful hall bath with extra wide vanity with solid surface top, linen closet, beadboard wainscotting and a fully tiled tub/shower. The large main bedroom has a lighted ceiling fan, farmhouse beam with overhead lighting, and sliding glass doors to the rear paver patio and yard. The main, ensuite bath features a fully tiled shower with glass doors, extra wide vanity, and two closets. Downstairs you'll find a huge partially finished family room with an electric fireplace, faux exterior windows plus an unfinished storage area including the laundry area and Bilco doors to the yard. Outside is a huge double wide, fully fenced lot, an oversized garage featuring two bays (framed for a third bay, currently closed off), extensive shelving and workbench plus another attached storage shed with garage door access. Vinyl replacement windows throughout, Hardie Plank Siding, one year old 50 gallon hot water heater.
Location
State NJ
County Mercer
Area Ewing Twp (21102)
Zoning R-2
Rooms
Other Rooms Living Room, Primary Bedroom, Bedroom 2, Kitchen, Family Room, Bedroom 1
Basement Full
Main Level Bedrooms 3
Interior
Hot Water Natural Gas
Heating Zoned
Cooling Wall Unit
Flooring Wood, Fully Carpeted, Vinyl, Hardwood
Fireplaces Number 1
Fireplaces Type Gas/Propane
Fireplace Y
Heat Source Natural Gas
Laundry Basement
Exterior
Exterior Feature Porch(es), Patio(s)
Parking Features Other
Garage Spaces 2.0
Utilities Available Cable TV
Water Access N
Roof Type Asphalt,Shingle
Accessibility None
Porch Porch(es), Patio(s)
Total Parking Spaces 2
Garage Y
Building
Lot Description Rear Yard, SideYard(s)
Story 1
Foundation Other
Sewer Public Sewer
Water Public
Architectural Style Ranch/Rambler
Level or Stories 1
Additional Building Above Grade, Below Grade
New Construction N
Schools
School District Ewing Township Public Schools
Others
Senior Community No
Tax ID 02-00214 05-00015
Ownership Fee Simple
SqFt Source Assessor
Acceptable Financing Conventional
Listing Terms Conventional
Financing Conventional
Special Listing Condition Standard
Read Less Info
Want to know what your home might be worth? Contact us for a FREE valuation!

Our team is ready to help you sell your home for the highest possible price ASAP

Bought with Laurie Vierling • Keller Williams Realty - Moorestown
“Molly's job is to find and attract mastery-based agents to the office, protect the culture, and make sure everyone is happy! ”






