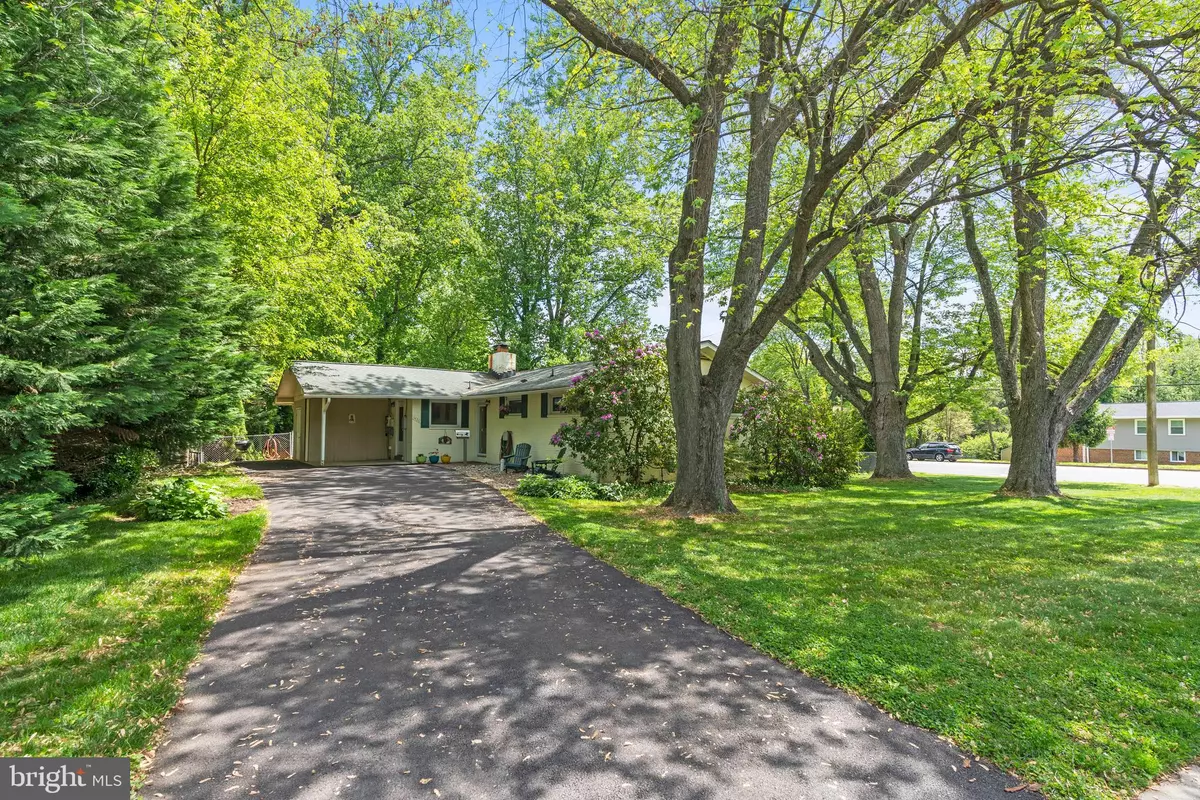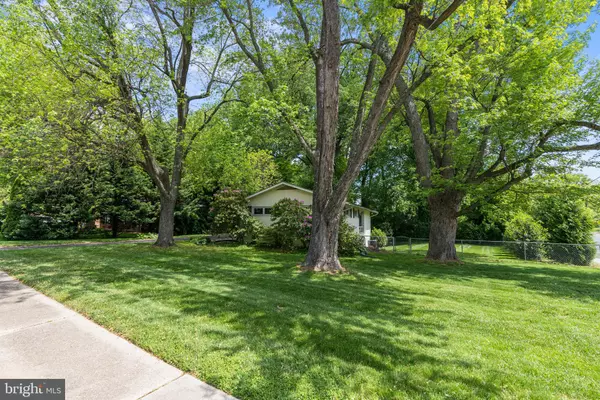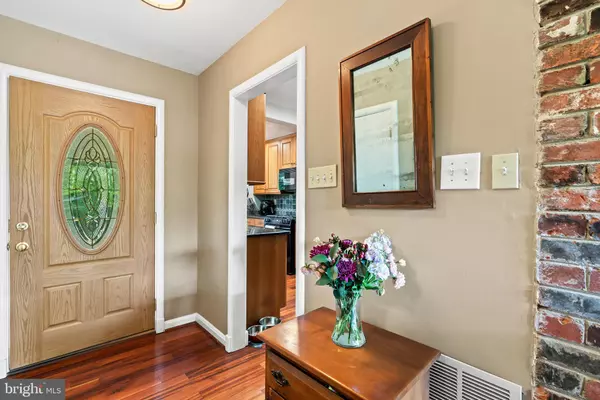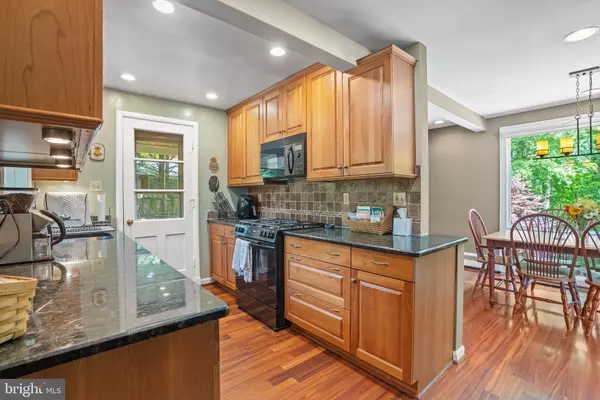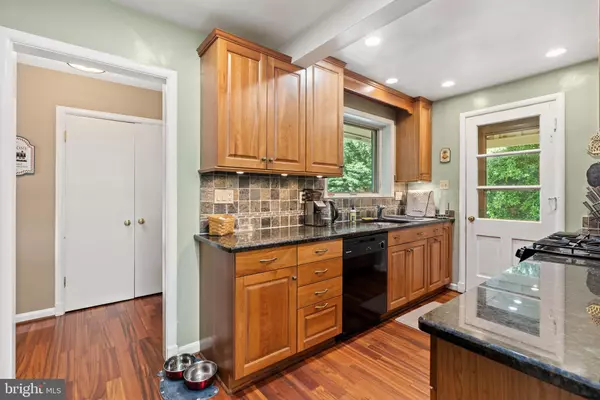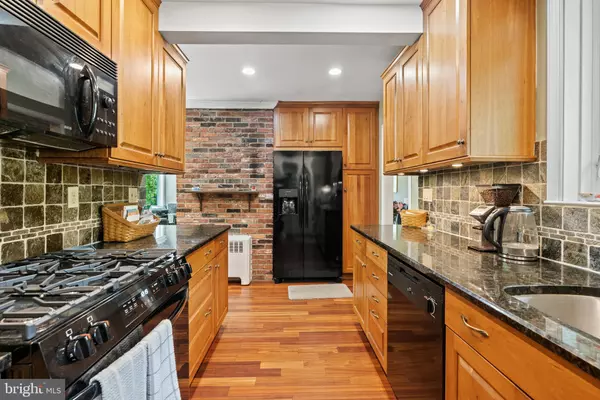$700,000
$690,000
1.4%For more information regarding the value of a property, please contact us for a free consultation.
4 Beds
2 Baths
2,604 SqFt
SOLD DATE : 06/15/2023
Key Details
Sold Price $700,000
Property Type Single Family Home
Sub Type Detached
Listing Status Sold
Purchase Type For Sale
Square Footage 2,604 sqft
Price per Sqft $268
Subdivision Country Club Hills
MLS Listing ID VAFC2003206
Sold Date 06/15/23
Style Ranch/Rambler
Bedrooms 4
Full Baths 2
HOA Y/N N
Abv Grd Liv Area 1,302
Originating Board BRIGHT
Year Built 1954
Annual Tax Amount $6,216
Tax Year 2022
Lot Size 0.326 Acres
Acres 0.33
Property Description
Welcome Home! This lovely 4 Bedroom 2 Bath home is located in the sought-after community of Country Club Hills in the City of Fairfax. With over 2600 sqft of finished space, there is more than enough space for family and friends. Upgraded electrical panel, new wiring throughout entire lower level and kitchen; added insulation in lower level. 2012. Added French doors in lower level and all new windows 2005. New roof and gutters 2009. New AC 2022. Kitchen renovated 2008. Added a moisture mitigation system with sump pump in lower level 2020. Egress window in master bedroom 2022. Renovated both bathrooms 2012- 2013. Main line pipe replaced from house to street 2021. Replaced driveway 2021.
New patio, landscaping and water mitigation in backyard 2020. Hardwood floors 2008. Luxury vinyl flooring 2020. New stove and refrigerator 2023. This home is a commuter's dream, just minutes to Dunn Loring Metro and conveniently located near I-495, Express Lanes, Dulles Toll Road, I-66, and Routes 123, 7, 29, and 50. Take advantage of the fabulous shopping and dining choices in downtown Fairfax City, and nearby Vienna, Tysons Corner, and the Mosaic District boasting trendy restaurants, retail shops, outdoor concerts, along with necessity shops for everyday purchases. Be sure to take advantage of this opportunity to be in the heart of desirable Fairfax City!
Location
State VA
County Fairfax City
Zoning RM
Rooms
Other Rooms Living Room, Dining Room, Bedroom 2, Bedroom 4, Kitchen, Family Room, Bedroom 1, Utility Room, Bathroom 1, Bathroom 2, Bathroom 3
Basement Fully Finished, Improved, Interior Access, Outside Entrance, Walkout Level
Main Level Bedrooms 3
Interior
Interior Features Ceiling Fan(s), Kitchen - Galley, Recessed Lighting, Walk-in Closet(s), Wood Floors, Entry Level Bedroom, Combination Dining/Living
Hot Water Natural Gas
Heating Central
Cooling Central A/C
Flooring Hardwood
Fireplaces Number 2
Equipment Built-In Microwave, Dishwasher, Disposal, Dryer, Oven/Range - Gas, Refrigerator, Washer, Water Heater
Fireplace Y
Appliance Built-In Microwave, Dishwasher, Disposal, Dryer, Oven/Range - Gas, Refrigerator, Washer, Water Heater
Heat Source Natural Gas
Exterior
Garage Spaces 3.0
Fence Chain Link
Water Access N
Accessibility None
Road Frontage City/County
Total Parking Spaces 3
Garage N
Building
Lot Description Corner
Story 2
Foundation Slab
Sewer Public Sewer
Water Public
Architectural Style Ranch/Rambler
Level or Stories 2
Additional Building Above Grade, Below Grade
New Construction N
Schools
Elementary Schools Daniels Run
Middle Schools Lanier
High Schools Fairfax
School District Fairfax County Public Schools
Others
Senior Community No
Tax ID 58 1 06 001
Ownership Fee Simple
SqFt Source Assessor
Horse Property N
Special Listing Condition Standard
Read Less Info
Want to know what your home might be worth? Contact us for a FREE valuation!

Our team is ready to help you sell your home for the highest possible price ASAP

Bought with Peter M Paglio Jr. • RLAH @properties
“Molly's job is to find and attract mastery-based agents to the office, protect the culture, and make sure everyone is happy! ”

