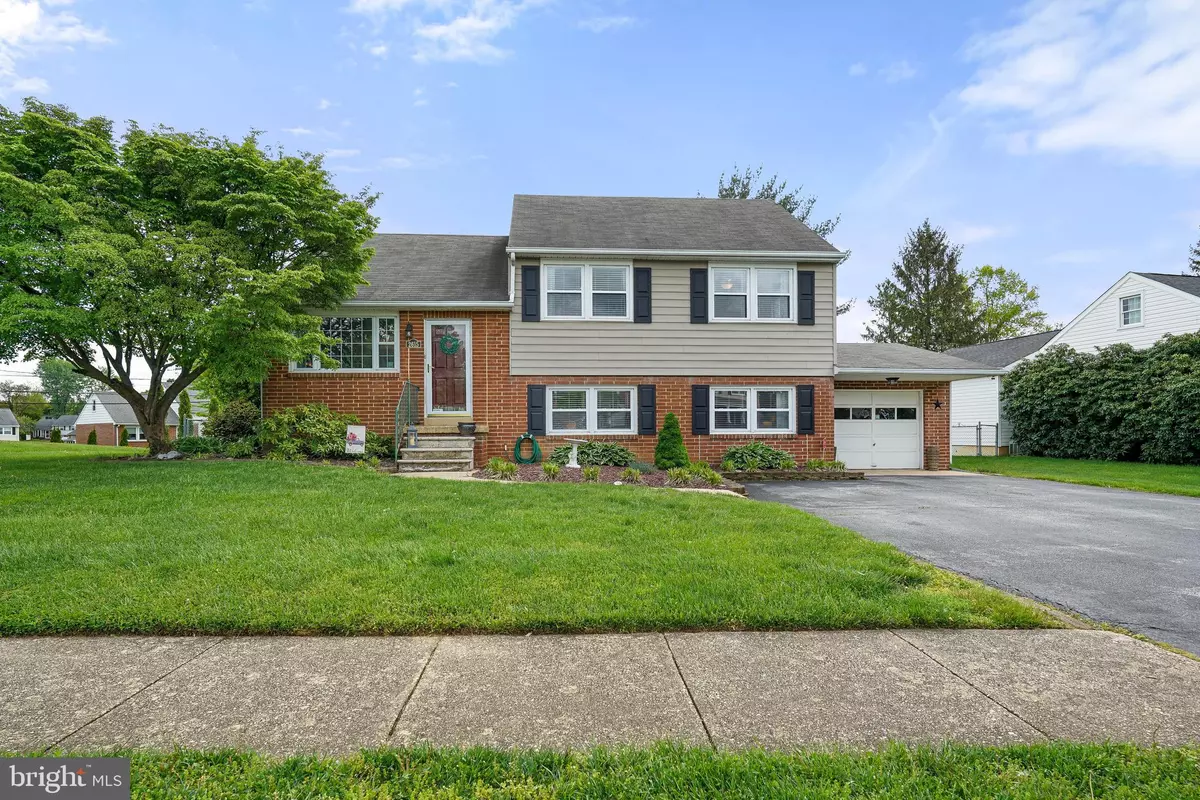$399,500
$374,000
6.8%For more information regarding the value of a property, please contact us for a free consultation.
4 Beds
2 Baths
1,825 SqFt
SOLD DATE : 06/16/2023
Key Details
Sold Price $399,500
Property Type Single Family Home
Sub Type Detached
Listing Status Sold
Purchase Type For Sale
Square Footage 1,825 sqft
Price per Sqft $218
Subdivision Sherwood Park I
MLS Listing ID DENC2041754
Sold Date 06/16/23
Style Split Level,Traditional
Bedrooms 4
Full Baths 1
Half Baths 1
HOA Fees $1/ann
HOA Y/N Y
Abv Grd Liv Area 1,305
Originating Board BRIGHT
Year Built 1956
Annual Tax Amount $2,005
Tax Year 2022
Lot Size 10,019 Sqft
Acres 0.23
Lot Dimensions 81.30 x 132.40
Property Description
This is the home you've been waiting for! 2615 W. Robino Dr. is located in the sought out community of Sherwood Park. It looks great and is ready for new owners! You will immediately notice the care that has gone into this exceptional home as soon as you arrive. The Split level style home has an open and flowing layout that exudes curb appeal and well-manicured landscaping leading up to the front door. Step inside to
a bright and opened living room joining the spacious dining room and kitchen which was updated with painted cabinetry and vinyl plank flooring. Up a few steps are three bedrooms all accented with lovely hardwood floors and a full bath w a new toilet, vanity LVP flooring, classic white sealed tiles, and a freshly glazed tub. On the next level you'll find the 4th bedroom with ample storage that would be perfect for a kids adventure room or a tranquil personal space. Heading downstairs to the lower level, your guests are sure to be impressed when they see the improved powder room with a trendy farmhouse style barn door, and a large and inviting family room with plenty of windows bringing in a ton of natural lighting. If you're working from home, enjoy the additional room that is adjacent to the family room and would be perfect for an office or study. Sliding glass doors conveniently lead you directly to the backyard and an oversized deck, which is perfect for entertaining and outdoor activities. Enjoy the benefit of having a 1 car private garage which improves the homes functionality along with boosting the value of your home. As an added bonus, a natural gas line and new heater was installed in 2020 to ensure cost efficiency for your utility bill. Sherwood Park is a short walk to Delcastle Park with tennis courts and walking trails and very convenient to shopping and access to major highways. It's a must see! Schedule your tour today! More Photos to Come! Showings start 5/5!
Location
State DE
County New Castle
Area Elsmere/Newport/Pike Creek (30903)
Zoning NC6.5
Rooms
Basement Partially Finished
Interior
Hot Water Electric
Heating Forced Air
Cooling Central A/C
Flooring Hardwood, Vinyl
Heat Source Natural Gas
Exterior
Exterior Feature Deck(s)
Parking Features Garage - Front Entry
Garage Spaces 3.0
Fence Chain Link
Water Access N
Accessibility None
Porch Deck(s)
Attached Garage 1
Total Parking Spaces 3
Garage Y
Building
Story 3.5
Foundation Block
Sewer Public Sewer
Water Public
Architectural Style Split Level, Traditional
Level or Stories 3.5
Additional Building Above Grade, Below Grade
New Construction N
Schools
School District Red Clay Consolidated
Others
Senior Community No
Tax ID 08-038.20-064
Ownership Fee Simple
SqFt Source Assessor
Special Listing Condition Standard
Read Less Info
Want to know what your home might be worth? Contact us for a FREE valuation!

Our team is ready to help you sell your home for the highest possible price ASAP

Bought with Kathryn Nagle • Patterson-Schwartz-Hockessin
“Molly's job is to find and attract mastery-based agents to the office, protect the culture, and make sure everyone is happy! ”






