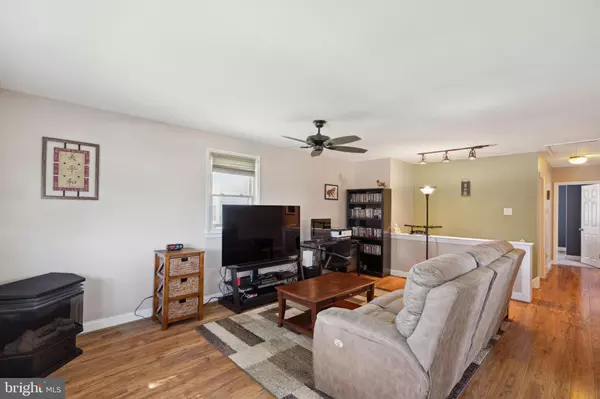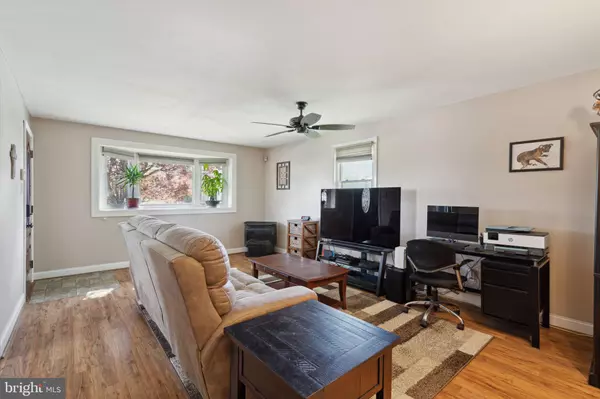$335,000
$325,000
3.1%For more information regarding the value of a property, please contact us for a free consultation.
4 Beds
3 Baths
1,155 SqFt
SOLD DATE : 06/16/2023
Key Details
Sold Price $335,000
Property Type Single Family Home
Sub Type Detached
Listing Status Sold
Purchase Type For Sale
Square Footage 1,155 sqft
Price per Sqft $290
Subdivision Ridley Farms
MLS Listing ID PADE2045212
Sold Date 06/16/23
Style Ranch/Rambler
Bedrooms 4
Full Baths 2
Half Baths 1
HOA Y/N N
Abv Grd Liv Area 1,155
Originating Board BRIGHT
Year Built 1952
Annual Tax Amount $6,761
Tax Year 2023
Lot Size 4,792 Sqft
Acres 0.11
Lot Dimensions 50.00 x 100.00
Property Description
Welcome to your new home in the desirable Ridley School District! This beautiful ranch-style home offers one-floor living in addition to a finished basement with plenty of space for the whole family.
As you enter, you'll be greeted by the newly installed flooring on the main level, which provides a modern and inviting feel to the home. The spacious living room boasts plenty of natural light, creating a warm and inviting atmosphere.
The eat-in kitchen is perfect for cooking and entertaining, with stainless steel appliances, beautiful cabinetry, and plenty of counter space. You'll love the convenience of the eat-in-kitchen perfect for hosting dinner parties or enjoying a family meal.
The home features four bedrooms, including a spacious master suite with a private bathroom, providing a relaxing retreat after a long day. There is also a laundry shoot in the bedroom, so there is no need to carry a laundry basket down. The finished basement adds even more living space to the home, making it ideal for a home gym or game room.
The private gated driveway leads to the property, providing added security and privacy. The beautiful shrubs planted around the home create a serene environment and offer plenty of privacy.
The new roof, installed in 2019, comes with a transferable 50-year warranty, and the new furnace and central air installed in 2022 provide energy-efficient climate control throughout the home and also comes with a free parts warranty for new owner for 5 years.
You'll love spending time outdoors on the deck, overlooking the large, well-maintained backyard. The big shed out back offers plenty of storage space for all your tools and equipment.
Located near public transportation and shopping areas, this home is in an ideal location for convenience and accessibility. Don't miss the opportunity to own this beautiful home. Schedule your showing today!
Location
State PA
County Delaware
Area Ridley Twp (10438)
Zoning RESIDENTIAL
Rooms
Basement Fully Finished
Main Level Bedrooms 3
Interior
Interior Features Combination Kitchen/Dining, Entry Level Bedroom, Kitchen - Eat-In
Hot Water Natural Gas
Heating Central, Forced Air
Cooling Central A/C
Fireplaces Number 1
Fireplaces Type Gas/Propane
Equipment Built-In Microwave, Dishwasher, Dryer - Gas, Extra Refrigerator/Freezer, Stainless Steel Appliances, Washer, Disposal, Oven - Self Cleaning
Fireplace Y
Window Features Bay/Bow
Appliance Built-In Microwave, Dishwasher, Dryer - Gas, Extra Refrigerator/Freezer, Stainless Steel Appliances, Washer, Disposal, Oven - Self Cleaning
Heat Source Natural Gas
Laundry Basement
Exterior
Exterior Feature Deck(s), Porch(es)
Fence Partially
Utilities Available Natural Gas Available
Water Access N
Accessibility None
Porch Deck(s), Porch(es)
Garage N
Building
Story 1
Foundation Concrete Perimeter
Sewer Public Sewer
Water Public
Architectural Style Ranch/Rambler
Level or Stories 1
Additional Building Above Grade, Below Grade
New Construction N
Schools
School District Ridley
Others
Senior Community No
Tax ID 38-03-00587-00
Ownership Fee Simple
SqFt Source Assessor
Security Features Carbon Monoxide Detector(s),Smoke Detector
Horse Property N
Special Listing Condition Standard
Read Less Info
Want to know what your home might be worth? Contact us for a FREE valuation!

Our team is ready to help you sell your home for the highest possible price ASAP

Bought with Shawn McGee • RE/MAX Hometown Realtors

“Molly's job is to find and attract mastery-based agents to the office, protect the culture, and make sure everyone is happy! ”






