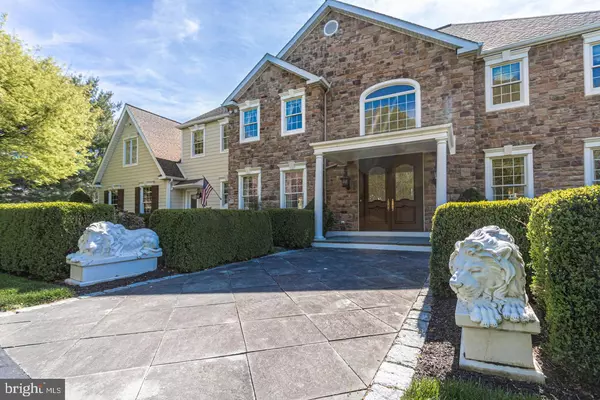$1,750,000
$1,795,000
2.5%For more information regarding the value of a property, please contact us for a free consultation.
4 Beds
6 Baths
7,332 SqFt
SOLD DATE : 06/16/2023
Key Details
Sold Price $1,750,000
Property Type Single Family Home
Sub Type Detached
Listing Status Sold
Purchase Type For Sale
Square Footage 7,332 sqft
Price per Sqft $238
Subdivision Red Fox Farms
MLS Listing ID PABU2046044
Sold Date 06/16/23
Style Other
Bedrooms 4
Full Baths 4
Half Baths 2
HOA Fees $10/ann
HOA Y/N Y
Abv Grd Liv Area 5,332
Originating Board BRIGHT
Year Built 1994
Annual Tax Amount $15,560
Tax Year 2022
Lot Size 2.605 Acres
Acres 2.61
Lot Dimensions 0.00 x 0.00
Property Description
Situated in Solebury Township just a short drive from the quaint village of Lahaska is this magnificent, custom estate. Spacious and incredibly comfortable, this home is beautifully designed both inside and out fulfilling everything on your wish list. 2.5 acres of meticulously landscaped privacy surround this exquisite home in one of the most desirable and scenic neighborhoods. Stunning curb appeal catches your attention instantly beginning with the impressive governor’s driveway, bluestone walkway and porch surrounded by manicured gardens, to the striking new exterior stone accents and handsome Hardie-plank. Enter through the grand walnut double doors into a two-story marble floored entryway with elegant turned staircase and bordered by the sunken living room and natural light-filled formal dining room creating a lovely ambiance for dinner parties & gatherings. Beautifully appointed, the sophisticated interior is filled with endless upgrades featuring custom millwork, architectural details, ceiling beams, and gorgeous hardwood floors. Beyond the living room lies a bonus room with backyard deck access, a convenient half bath and a corner Study with paned French doors allowing for privacy, making this a perfect space for the work at home professional. Make your way to the nearby generously-sized, gourmet Kitchen and experience a chef’s delight with a blend of gleaming granite countertops, commercial grade Viking 6-burner gas stove, Sub Zero side-by-side refrigerator/freezer and wine captain, double wall oven, curved eat-at center island with prep sink, an abundance of rich wood cabinetry, and neighboring custom pantry. Enjoy the warmth of the gas fireplace and your morning cup of coffee in the kitchen’s adjacent breakfast area submersed in natural light and adorned with French doors leading outdoors to a sizeable two-tiered entertainment deck. Admire breath-taking views from the top deck of the sparkling freeform pool and sprawling grounds offering plenty of room for play and backing to a mature tree border providing that much desired privacy. A Mudroom with laundry offers organized storage and convenient access to the 3-car garage. Continuing along the rear of the home, the connecting Gathering Room graced with a floor-to-ceiling double sided stone fireplace, dramatic beamed cathedral ceiling, and towering rear wall of magnificent windows, completes the open plan and offers a sun-drenched ambience creating the true heart of this home. Upstairs features a tranquil Primary Suite with a spacious sitting room, handcrafted marble surround fireplace, dressing room with self-contained sink vanity, double walk-in custom organized closets and opulent marble bath retreat. The full bath includes radiant heated marble floors, free standing tub, separate walk-in shower and marble topped dual vanities. Three additional bedrooms can be found on this level, each boasting their own full baths and plenty of closet space. The partially finished lower level adds additional living and recreational space featuring a billiard and entertainment area, half bath, separate exercise/flex room with sauna, and convenient walk-out with sliding doors to the pool area. Additional amenities include a whole house generator, professional landscaping, specimen plantings including a crab apple orchard, beautiful in-ground pool, expansive deck with awning, propane line for grill and a flat, open lot. This rare gem offers casual yet elegant living and is meticulously maintained. Don’t miss out on this wonderful opportunity!
Location
State PA
County Bucks
Area Solebury Twp (10141)
Zoning R2
Rooms
Basement Fully Finished, Interior Access, Outside Entrance, Walkout Level, Windows
Interior
Interior Features Breakfast Area, Butlers Pantry, Chair Railings, Combination Dining/Living, Combination Kitchen/Dining, Combination Kitchen/Living, Crown Moldings, Dining Area, Curved Staircase, Family Room Off Kitchen, Floor Plan - Traditional, Formal/Separate Dining Room, Kitchen - Eat-In, Kitchen - Gourmet, Kitchen - Island, Kitchen - Table Space, Pantry, Primary Bath(s), Recessed Lighting, Sauna, Skylight(s), Soaking Tub, Upgraded Countertops, Wainscotting, Walk-in Closet(s), Wood Floors
Hot Water Oil
Heating Forced Air, Radiant, Heat Pump - Oil BackUp
Cooling Central A/C
Fireplaces Number 1
Fireplaces Type Gas/Propane
Fireplace Y
Heat Source Electric, Oil
Laundry Main Floor
Exterior
Exterior Feature Deck(s)
Parking Features Garage - Side Entry, Inside Access
Garage Spaces 3.0
Pool In Ground, Fenced
Water Access N
View Garden/Lawn
Accessibility None
Porch Deck(s)
Attached Garage 3
Total Parking Spaces 3
Garage Y
Building
Story 2
Foundation Other
Sewer On Site Septic
Water Well
Architectural Style Other
Level or Stories 2
Additional Building Above Grade, Below Grade
New Construction N
Schools
School District New Hope-Solebury
Others
HOA Fee Include Common Area Maintenance
Senior Community No
Tax ID 41-013-079-036
Ownership Fee Simple
SqFt Source Assessor
Special Listing Condition Standard
Read Less Info
Want to know what your home might be worth? Contact us for a FREE valuation!

Our team is ready to help you sell your home for the highest possible price ASAP

Bought with James Spaziano • Jay Spaziano Real Estate

“Molly's job is to find and attract mastery-based agents to the office, protect the culture, and make sure everyone is happy! ”






