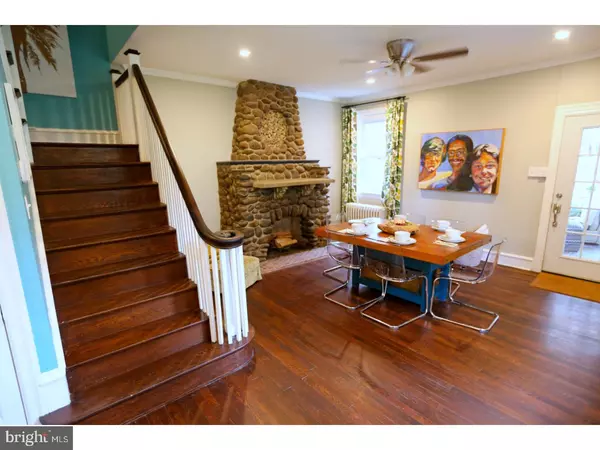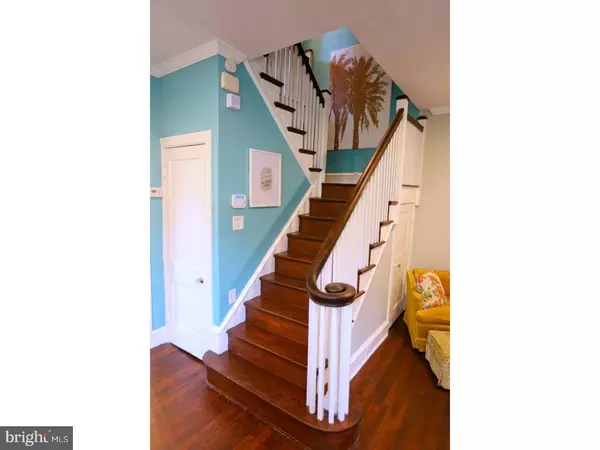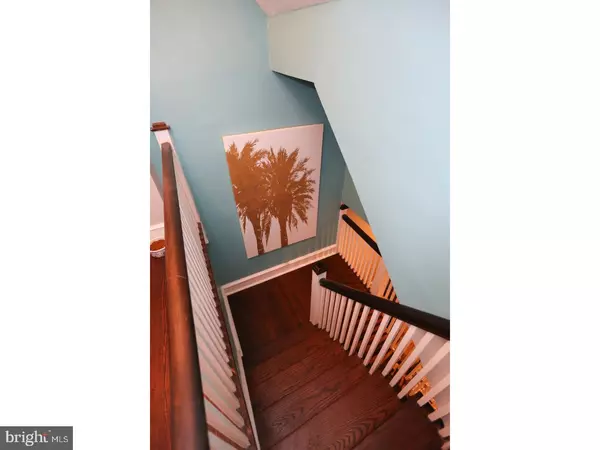$420,000
$420,000
For more information regarding the value of a property, please contact us for a free consultation.
4 Beds
3 Baths
2,566 SqFt
SOLD DATE : 06/28/2018
Key Details
Sold Price $420,000
Property Type Single Family Home
Sub Type Twin/Semi-Detached
Listing Status Sold
Purchase Type For Sale
Square Footage 2,566 sqft
Price per Sqft $163
Subdivision Mt Airy (East)
MLS Listing ID 1001187324
Sold Date 06/28/18
Style Colonial
Bedrooms 4
Full Baths 2
Half Baths 1
HOA Y/N N
Abv Grd Liv Area 2,566
Originating Board TREND
Year Built 1920
Annual Tax Amount $3,674
Tax Year 2018
Lot Size 3,520 Sqft
Acres 0.08
Lot Dimensions 29X121
Property Description
We are pleased to present this beautiful 4 bedrooms, 2,5 bathroom stone twin situated in desirable Mt Airy . Open floor plan ( considered today's best selling house plan) will maximize your living space . This floor plan combine functional kitchen , dining room and a living room into a big room that is great all your needs . An inviting , bright front sun room welcomes you home . You can relax there with your favorite book and a cup of coffee . From the sun room enter the main living area . Immediately you will notice a charming addition to this house - an original , wood burning, stone fire place . It is made out of the nicely rounded stones from Wissahickon Creek . This floor will amaze you with it's size , lots of windows and natural light , high ceiling with recessed lighting. Nice , refinished wooden floors throughout the house Kitchen is newer , offwhite "quiet close" cabinets with carrara marble countertops , top line kitchen appliances , kitchen island and a custom made floor mat is all you want . ( island and floor mat included in purchase). From the kitchen open the door and enjoy fenced back yard surrounded by trees . Perfect place for summer barbecuing , safe for members of your household and pets . 2nd floor consist of 3 spacious bedrooms with plenty of closets and recently remodeled bathroom with 18inch deep bath tub . Imagine your mornings , you open your eyes and see beautifully blooming at this time of the year dogwood tree behind your windows ! 3rd level features one bedroom , full bathroom and big storage room . Electric panels and 2 skylights for your convenience (Portable air conditioner is included in the purchase ) The dry basement with half bathroom has high ceilings and its accessible from outside . All windows and door , including basement door are connected to the security system . This well maintained , move in ready home is ready for hot summer - AC was installed in 2016, serviced every year . . You will get it all: 1,800 acre Wissahickon Valley Park, a wooded paradise with more than fifty miles of trails , shops , restaurants, galleries , minutes by train or car to the center of the city . No wonder In 2013, CNN Money named Mount Airy one of America's top ten best big-city neighborhoods! Schedule your showing appointment today and make this home yours
Location
State PA
County Philadelphia
Area 19119 (19119)
Zoning RSD3
Rooms
Other Rooms Living Room, Dining Room, Primary Bedroom, Bedroom 2, Bedroom 3, Kitchen, Family Room, Bedroom 1, Other
Basement Full, Unfinished
Interior
Interior Features Primary Bath(s), Kitchen - Island, Butlers Pantry, Skylight(s), Ceiling Fan(s)
Hot Water Natural Gas
Heating Gas, Electric, Hot Water, Radiator, Baseboard
Cooling Central A/C
Flooring Wood
Fireplaces Number 1
Fireplaces Type Stone
Equipment Disposal
Fireplace Y
Appliance Disposal
Heat Source Natural Gas, Electric
Laundry Basement
Exterior
Garage Spaces 2.0
Fence Other
Waterfront N
Water Access N
Roof Type Pitched
Accessibility None
Parking Type On Street, Driveway
Total Parking Spaces 2
Garage N
Building
Lot Description Front Yard, Rear Yard
Story 3+
Foundation Stone, Concrete Perimeter
Sewer Public Sewer
Water Public
Architectural Style Colonial
Level or Stories 3+
Additional Building Above Grade
Structure Type 9'+ Ceilings
New Construction N
Schools
High Schools Martin L. King
School District The School District Of Philadelphia
Others
Senior Community No
Tax ID 222109600
Ownership Fee Simple
Security Features Security System
Acceptable Financing Conventional, VA, FHA 203(b)
Listing Terms Conventional, VA, FHA 203(b)
Financing Conventional,VA,FHA 203(b)
Read Less Info
Want to know what your home might be worth? Contact us for a FREE valuation!

Our team is ready to help you sell your home for the highest possible price ASAP

Bought with Jeanne A Whipple • Coldwell Banker Realty

“Molly's job is to find and attract mastery-based agents to the office, protect the culture, and make sure everyone is happy! ”






