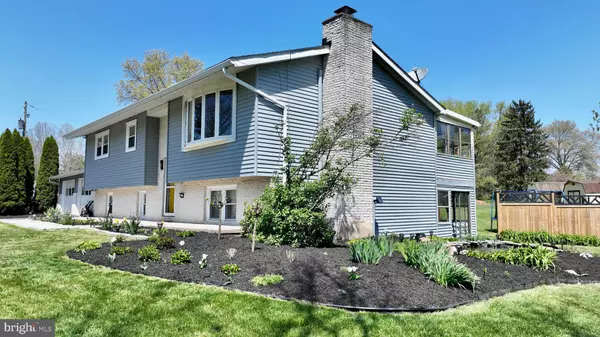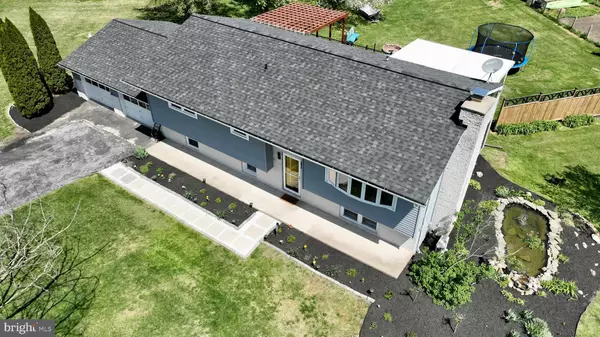$380,000
$375,900
1.1%For more information regarding the value of a property, please contact us for a free consultation.
5 Beds
3 Baths
2,288 SqFt
SOLD DATE : 06/16/2023
Key Details
Sold Price $380,000
Property Type Single Family Home
Sub Type Detached
Listing Status Sold
Purchase Type For Sale
Square Footage 2,288 sqft
Price per Sqft $166
Subdivision Lisburn Estates
MLS Listing ID PACB2020190
Sold Date 06/16/23
Style Bi-level
Bedrooms 5
Full Baths 2
Half Baths 1
HOA Y/N N
Abv Grd Liv Area 2,288
Originating Board BRIGHT
Year Built 1979
Annual Tax Amount $3,847
Tax Year 2023
Lot Size 0.780 Acres
Acres 0.78
Property Description
Welcome Home to this well maintained and updated split level home in the desirable Lisburn Estates. Upon entering the upstairs, you are greeted with a warm and inviting atmosphere with natural light streaming through the beautiful bay windows. The well designed kitchen offers an oversized island with stainless steel appliances and a door leading to your entertainer's outdoor retreat. The primary suite is complete with a luxurious ensuite bathroom with a spa like soaking tub. Other notable features include an oversized 2 car garage, finished lower level, dedicated garden area with your own chicken coop! If you're looking for one more reason to fall in love with this home, Lower Allen Park is within walking distance for you to enjoy the beautiful outdoors; a short 3 minute drive to Arcona and less than 5 minutes from Winding Hill Park. Right across the street you'll find Yellow Breeches Creek which you can enjoy a day of Kayaking and fishing. The only thing missing is you!
Location
State PA
County Cumberland
Area Lower Allen Twp (14413)
Zoning RESIDENTIAL
Rooms
Basement Fully Finished
Main Level Bedrooms 5
Interior
Interior Features Dining Area, Kitchen - Eat-In, Kitchen - Island, Recessed Lighting, Stove - Pellet, Upgraded Countertops, Walk-in Closet(s), Soaking Tub
Hot Water Electric
Heating Baseboard - Electric
Cooling Ductless/Mini-Split
Equipment Stainless Steel Appliances
Appliance Stainless Steel Appliances
Heat Source Electric
Exterior
Garage Garage - Front Entry, Oversized
Garage Spaces 2.0
Waterfront N
Water Access N
Accessibility None
Parking Type Attached Garage, Driveway
Attached Garage 2
Total Parking Spaces 2
Garage Y
Building
Story 2
Foundation Permanent
Sewer Public Sewer
Water Well
Architectural Style Bi-level
Level or Stories 2
Additional Building Above Grade, Below Grade
New Construction N
Schools
High Schools Cedar Cliff
School District West Shore
Others
Senior Community No
Tax ID 13-31-2136-056
Ownership Fee Simple
SqFt Source Assessor
Acceptable Financing Cash, Conventional, FHA, VA
Listing Terms Cash, Conventional, FHA, VA
Financing Cash,Conventional,FHA,VA
Special Listing Condition Standard
Read Less Info
Want to know what your home might be worth? Contact us for a FREE valuation!

Our team is ready to help you sell your home for the highest possible price ASAP

Bought with Matthew Jay Showers • Iron Valley Real Estate of Central PA

“Molly's job is to find and attract mastery-based agents to the office, protect the culture, and make sure everyone is happy! ”






