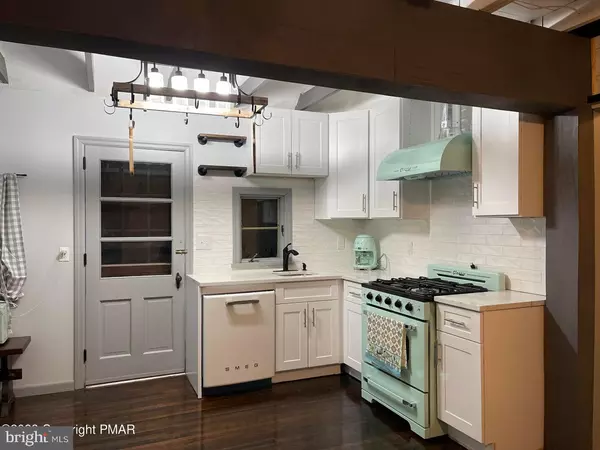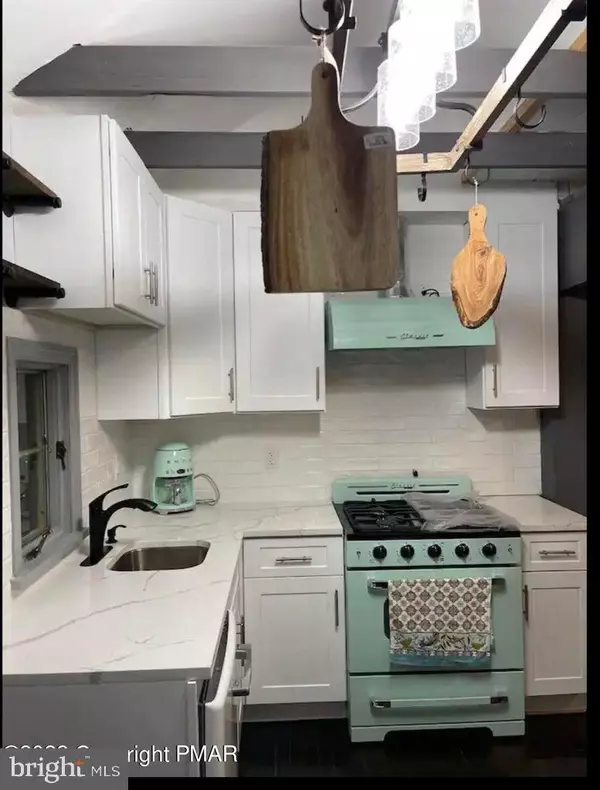$465,000
$480,000
3.1%For more information regarding the value of a property, please contact us for a free consultation.
3 Beds
2 Baths
1,032 SqFt
SOLD DATE : 06/19/2023
Key Details
Sold Price $465,000
Property Type Single Family Home
Sub Type Detached
Listing Status Sold
Purchase Type For Sale
Square Footage 1,032 sqft
Price per Sqft $450
Subdivision Split Rock
MLS Listing ID PACC2002386
Sold Date 06/19/23
Style Bungalow,Cabin/Lodge,Contemporary
Bedrooms 3
Full Baths 1
Half Baths 1
HOA Y/N N
Abv Grd Liv Area 1,032
Originating Board BRIGHT
Year Built 1952
Annual Tax Amount $2,615
Tax Year 2023
Lot Size 0.350 Acres
Acres 0.35
Lot Dimensions 101X152X101X153
Property Description
What an Unbelievable find in Split Rock !!! This heartwarming cabin has been totally remodeled but kept its Mountain charm. New roof✔️, Spray foam insulation✔️, New plumbing✔️, New electric✔️, New flooring✔️, New barn style doors✔️, New Tiled shower and half bath✔️, New Appliances✔️, New deck and home Staining✔️, Garage✔️. Located on an amazing corner lot within walking distance to the Lake, Split Rock hiking trail, Tennis courts, H2O Water Park and Split Rock Resort. Currently used as an active rental which has become too much for the current owners to handle. This beauty won't last long, come✔️it out TODAY for your opportunity in Lake
Location
State PA
County Carbon
Area Kidder Twp (13408)
Zoning RESIDENTIAL
Rooms
Other Rooms Living Room, Bedroom 2, Kitchen, Bedroom 1, Bathroom 1, Bathroom 3, Half Bath
Basement Full
Main Level Bedrooms 2
Interior
Interior Features Ceiling Fan(s), Kitchen - Eat-In, Stall Shower
Hot Water Electric
Heating Baseboard - Electric
Cooling Ceiling Fan(s)
Flooring Ceramic Tile, Hardwood, Other
Fireplaces Number 1
Fireplaces Type Stone
Equipment Dishwasher, Microwave, Refrigerator, Washer, Dryer - Gas, Oven/Range - Gas
Fireplace Y
Appliance Dishwasher, Microwave, Refrigerator, Washer, Dryer - Gas, Oven/Range - Gas
Heat Source Electric
Laundry Main Floor
Exterior
Exterior Feature Deck(s)
Garage Garage - Rear Entry
Garage Spaces 1.0
Utilities Available Cable TV
Waterfront N
Water Access N
Roof Type Metal
Street Surface Black Top
Accessibility None
Porch Deck(s)
Road Frontage Private
Parking Type Driveway, Attached Garage
Attached Garage 1
Total Parking Spaces 1
Garage Y
Building
Story 1.5
Foundation Block
Sewer Public Sewer
Water Well
Architectural Style Bungalow, Cabin/Lodge, Contemporary
Level or Stories 1.5
Additional Building Above Grade, Below Grade
Structure Type Cathedral Ceilings
New Construction N
Schools
School District Jim Thorpe Area
Others
Senior Community No
Tax ID 33A-21-C25
Ownership Fee Simple
SqFt Source Estimated
Acceptable Financing Cash, Conventional
Listing Terms Cash, Conventional
Financing Cash,Conventional
Special Listing Condition Standard
Read Less Info
Want to know what your home might be worth? Contact us for a FREE valuation!

Our team is ready to help you sell your home for the highest possible price ASAP

Bought with Meaghan Resenhoeft • BHHS Fox & Roach-Malvern

“Molly's job is to find and attract mastery-based agents to the office, protect the culture, and make sure everyone is happy! ”






