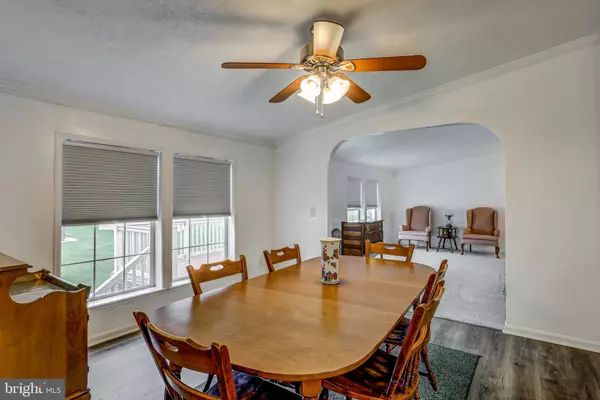$165,000
$170,000
2.9%For more information regarding the value of a property, please contact us for a free consultation.
3 Beds
2 Baths
1,792 SqFt
SOLD DATE : 06/21/2023
Key Details
Sold Price $165,000
Property Type Manufactured Home
Sub Type Manufactured
Listing Status Sold
Purchase Type For Sale
Square Footage 1,792 sqft
Price per Sqft $92
Subdivision Millcreek Estates
MLS Listing ID PALA2033966
Sold Date 06/21/23
Style Ranch/Rambler
Bedrooms 3
Full Baths 2
HOA Y/N N
Abv Grd Liv Area 1,792
Originating Board BRIGHT
Land Lease Amount 595.0
Land Lease Frequency Monthly
Year Built 2008
Annual Tax Amount $1,002
Tax Year 2022
Lot Dimensions 0.00 x 0.00
Property Description
Looking for convenient one floor living? This very well maintained home with ramp access may just be it! The spacious open floor plan features a beautiful kitchen with an abundance of cabinet and counter space, a large pantry, tile backsplash and a huge island. The kitchen is open to the dining and living rooms and has soaring vaulted ceilings which add to the overall spacious feel of this home. The living room offers a gas fireplace for a cozy relaxing space. The family room is also very roomy and offers a second living/entertaining space. The owner's suite is very inviting with a large walk-in closet and attached bathroom with walk-in shower, separate jetted tub, double vanity, extra storage and beautiful cabinetry. The other two bedrooms are good sized and share the full hall bathroom. The laundry area is a bonus you wouldn't expect! It provides an easy access, drop zone as you walk in the door and, as true to the rest of the home, offers plenty of storage and even a laundry sink! Outside you are sure to enjoy relaxing on the covered front porch or the side deck. Both are maintenance free material. The shed gives ample storage for outside yard equipment, etc and the ramp to the front porch makes ease to entry to the home a breeze. If that isn't enough...the roof is only approximately 4 months old and the carpet approximately 5 months! Move in and enjoy!
Location
State PA
County Lancaster
Area Earl Twp (10519)
Zoning RESIDENTIAL
Rooms
Other Rooms Living Room, Dining Room, Primary Bedroom, Bedroom 2, Bedroom 3, Kitchen, Family Room, Primary Bathroom, Full Bath
Main Level Bedrooms 3
Interior
Hot Water Electric
Heating Forced Air
Cooling Central A/C
Flooring Carpet, Vinyl
Fireplaces Number 1
Fireplaces Type Gas/Propane
Equipment Built-In Microwave, Dishwasher, Disposal
Fireplace Y
Appliance Built-In Microwave, Dishwasher, Disposal
Heat Source Natural Gas
Laundry Main Floor
Exterior
Exterior Feature Patio(s), Porch(es)
Garage Spaces 2.0
Utilities Available Cable TV Available
Water Access N
Roof Type Composite
Street Surface Paved
Accessibility Ramp - Main Level
Porch Patio(s), Porch(es)
Total Parking Spaces 2
Garage N
Building
Story 1
Sewer Public Sewer
Water Public
Architectural Style Ranch/Rambler
Level or Stories 1
Additional Building Above Grade, Below Grade
New Construction N
Schools
School District Eastern Lancaster County
Others
Pets Allowed Y
HOA Fee Include Cable TV,High Speed Internet,Trash
Senior Community No
Tax ID 190-54897-3-0121
Ownership Land Lease
SqFt Source Assessor
Security Features Electric Alarm
Acceptable Financing Cash, Conventional
Listing Terms Cash, Conventional
Financing Cash,Conventional
Special Listing Condition Standard
Pets Allowed Breed Restrictions, Size/Weight Restriction
Read Less Info
Want to know what your home might be worth? Contact us for a FREE valuation!

Our team is ready to help you sell your home for the highest possible price ASAP

Bought with Jason O. Emlet • Iron Valley Real Estate Hanover

“Molly's job is to find and attract mastery-based agents to the office, protect the culture, and make sure everyone is happy! ”






