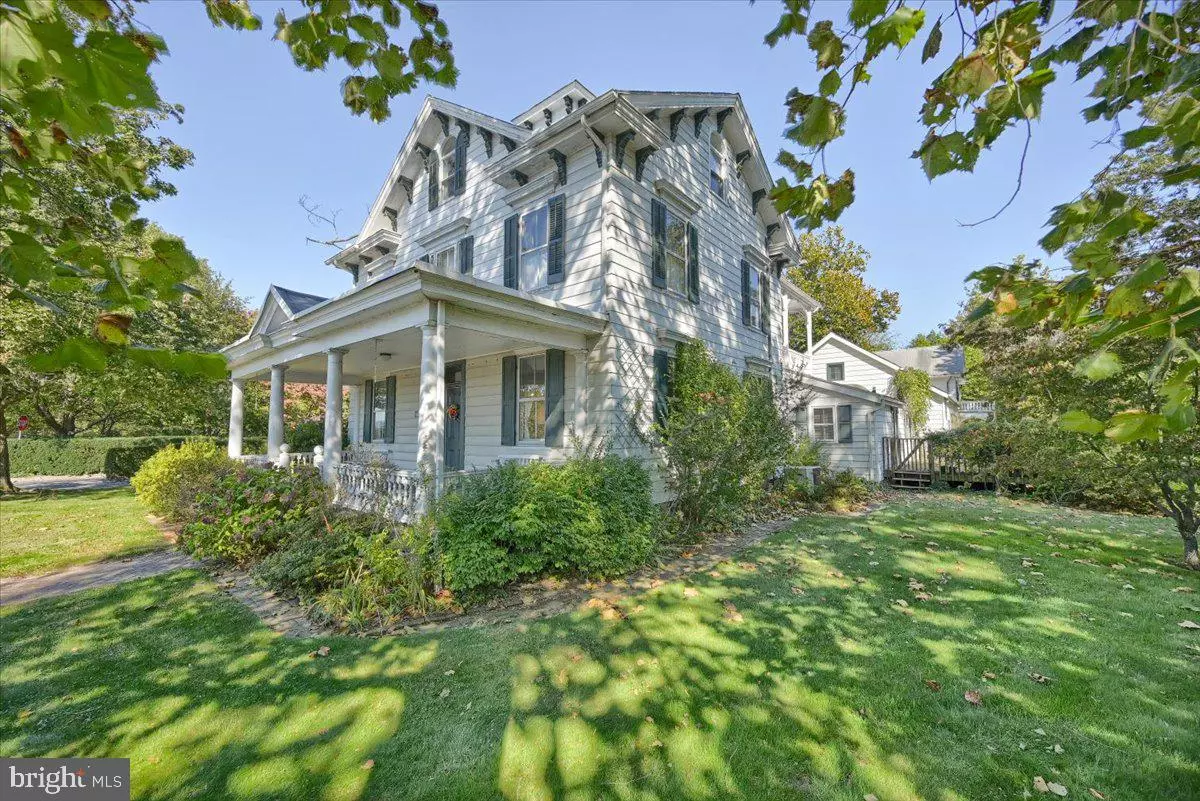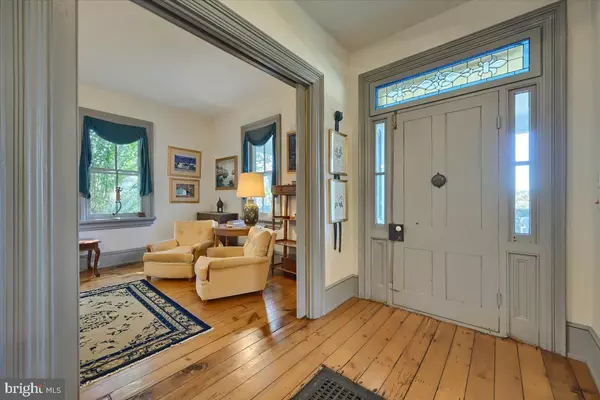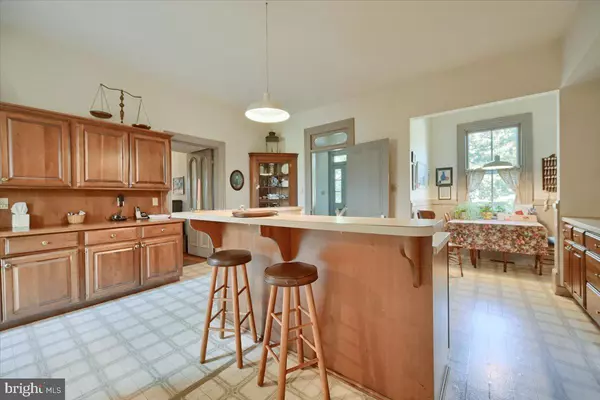$415,000
$425,000
2.4%For more information regarding the value of a property, please contact us for a free consultation.
4 Beds
4 Baths
4,167 SqFt
SOLD DATE : 06/21/2023
Key Details
Sold Price $415,000
Property Type Single Family Home
Sub Type Detached
Listing Status Sold
Purchase Type For Sale
Square Footage 4,167 sqft
Price per Sqft $99
Subdivision None Available
MLS Listing ID PADA2013678
Sold Date 06/21/23
Style Traditional
Bedrooms 4
Full Baths 4
HOA Y/N N
Abv Grd Liv Area 4,167
Originating Board BRIGHT
Year Built 1870
Annual Tax Amount $8,876
Tax Year 2023
Lot Size 1.170 Acres
Acres 1.17
Property Description
A new septic system . This is one of a kind home built in 1870 and went through major renovation around 1990. including adding an attached 6 car garage with full second floor to the existing 2 car garage. The home is located in the beautiful FortHunter section with their new walking and biking trail along the river, The original hard wood floors were saved in the living and dining room and entry hall. The beautiful natural finished stair rail from the foyer to the third floor was saved and refinished. Most of the original wood doors were saved and used. A new gourmet kitchen was installed with a private eating nook and L shaped island plus a matching credenza unit. A custom made metal hood for over the range. There is a laundry area off of the kitchen. The large den was added with its own heating system. skylight, patio doors to the yard and a full bath. The master suite was repositioned to include an ensuite bath sitting room and plenty of closet space. 2 other bedrooms on the 2nd floor with full bath and 1 bedroom plus den/flex room on the third floor with a full bath. The home was fitted with new HVAC gas 90% furnace heating system and central air conditioning along with the electric being updated. A great home for the car enthusiast and a new home owner looking for a home with a lot of charm and old world character.
Location
State PA
County Dauphin
Area Middle Paxton Twp (14043)
Zoning RESIDENTIAL
Rooms
Other Rooms Living Room, Dining Room, Primary Bedroom, Sitting Room, Bedroom 2, Bedroom 3, Bedroom 4, Kitchen, Den, Primary Bathroom
Basement Outside Entrance
Interior
Hot Water Electric
Cooling Central A/C
Fireplaces Number 1
Fireplaces Type Insert
Fireplace Y
Heat Source Natural Gas
Exterior
Garage Garage - Side Entry, Garage - Rear Entry, Garage Door Opener, Oversized
Garage Spaces 8.0
Waterfront Y
Water Access Y
Accessibility 2+ Access Exits
Parking Type Attached Garage
Attached Garage 8
Total Parking Spaces 8
Garage Y
Building
Story 3
Foundation Permanent
Sewer Septic Exists
Water Public
Architectural Style Traditional
Level or Stories 3
Additional Building Above Grade, Below Grade
New Construction N
Schools
High Schools Central Dauphin
School District Central Dauphin
Others
Pets Allowed N
Senior Community No
Tax ID 43-033-052-000-0000
Ownership Fee Simple
SqFt Source Estimated
Acceptable Financing Conventional, Cash
Horse Property N
Listing Terms Conventional, Cash
Financing Conventional,Cash
Special Listing Condition Standard
Read Less Info
Want to know what your home might be worth? Contact us for a FREE valuation!

Our team is ready to help you sell your home for the highest possible price ASAP

Bought with ROSE KNEPP • Berkshire Hathaway HomeServices Homesale Realty

“Molly's job is to find and attract mastery-based agents to the office, protect the culture, and make sure everyone is happy! ”






