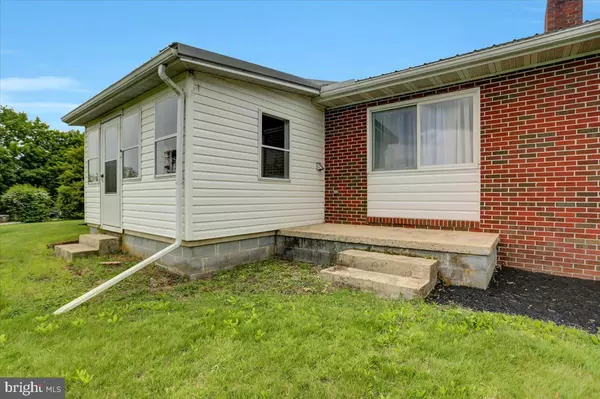$300,000
$295,000
1.7%For more information regarding the value of a property, please contact us for a free consultation.
3 Beds
3 Baths
1,988 SqFt
SOLD DATE : 06/23/2023
Key Details
Sold Price $300,000
Property Type Single Family Home
Sub Type Detached
Listing Status Sold
Purchase Type For Sale
Square Footage 1,988 sqft
Price per Sqft $150
Subdivision None Available
MLS Listing ID PAFL2013678
Sold Date 06/23/23
Style Ranch/Rambler
Bedrooms 3
Full Baths 2
Half Baths 1
HOA Y/N N
Abv Grd Liv Area 1,988
Originating Board BRIGHT
Year Built 1972
Annual Tax Amount $3,733
Tax Year 2022
Lot Size 0.720 Acres
Acres 0.72
Property Description
Welcome to this charming brick ranch style home, nestled in a serene country setting. This timeless residence showcases classic 1970's architectural elements, providing a warm and inviting atmosphere. With its three bedrooms and two and half baths, this home offers a comfortable living environment.
As you approach the property you will be greeted by a welcoming entrance. The exterior facade features traditional red brick, evoking a sense of solidity and enduring appeal. The ranch-style design ensures convenient single-level living, catering to those who prefer a seamless flow between rooms.
Upon stepping inside, you'll find a thoughtfully designed layout that optimizes both space and functionality. The kitchen boasts a retro charm, featuring original cabinetry and appliances that exude
a nostalgic vibe. There's ample counter space for meal preparation, and a breakfast nook provides a cozy spot to enjoy casual dining.
The primary bedroom features an ensuite bathroom for privacy and convenience. The remaining two bedrooms are equally comfortable, providing flexible space for guests. A second full bathroom and a convenient half bath complete the home's functional layout.
The sizeable yard provides ample room for outdoor activities, gardening, or creating a serene outdoor retreat.
Additional features include a two-car garage and a basement that offers potential for further customization or storage, along with an enclosed back porch.
Its 1970's charm combined with modern updates, practical layout and desirable features, make it a great choice for those seeking a timeless home with plenty of potential to make it their own.
Location
State PA
County Franklin
Area Hamilton Twp (14511)
Zoning NO ZONING
Rooms
Basement Unfinished
Main Level Bedrooms 3
Interior
Hot Water Electric
Heating Radiant
Cooling Central A/C
Fireplaces Type Wood
Equipment Oven/Range - Electric, Dishwasher, Refrigerator
Fireplace Y
Appliance Oven/Range - Electric, Dishwasher, Refrigerator
Heat Source Electric
Laundry Main Floor, Hookup
Exterior
Garage Garage - Front Entry
Garage Spaces 2.0
Waterfront N
Water Access N
Roof Type Metal
Accessibility None
Parking Type Attached Garage, Driveway
Attached Garage 2
Total Parking Spaces 2
Garage Y
Building
Story 1
Foundation Permanent
Sewer Public Sewer
Water Well
Architectural Style Ranch/Rambler
Level or Stories 1
Additional Building Above Grade, Below Grade
New Construction N
Schools
Middle Schools Faust Junior High School
High Schools Chambersburg Area Senior
School District Chambersburg Area
Others
Senior Community No
Tax ID 11-0E09.-059.-000000
Ownership Fee Simple
SqFt Source Assessor
Special Listing Condition Standard
Read Less Info
Want to know what your home might be worth? Contact us for a FREE valuation!

Our team is ready to help you sell your home for the highest possible price ASAP

Bought with Nicole Scott • RE/MAX Realty Agency, Inc.

“Molly's job is to find and attract mastery-based agents to the office, protect the culture, and make sure everyone is happy! ”






