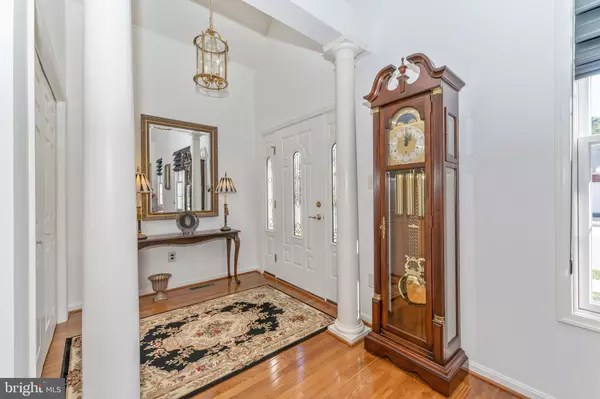$429,990
$429,990
For more information regarding the value of a property, please contact us for a free consultation.
3 Beds
3 Baths
2,314 SqFt
SOLD DATE : 06/23/2023
Key Details
Sold Price $429,990
Property Type Single Family Home
Sub Type Twin/Semi-Detached
Listing Status Sold
Purchase Type For Sale
Square Footage 2,314 sqft
Price per Sqft $185
Subdivision Greenwich Park
MLS Listing ID MDWA2013284
Sold Date 06/23/23
Style Traditional,Tudor
Bedrooms 3
Full Baths 2
Half Baths 1
HOA Fees $86/qua
HOA Y/N Y
Abv Grd Liv Area 2,314
Originating Board BRIGHT
Year Built 2005
Annual Tax Amount $5,385
Tax Year 2023
Lot Size 5,007 Sqft
Acres 0.11
Property Description
Beautifully maintained and upgraded home located in an extremely convenient area. Magnificent entry foyer with pillars leads to the large formal dining room with cathedral ceiling and remote operated shade on upper window. Custom gourmet kitchen with cherry cabinets and built-ins, granite, black stainless-steel appliances, large island with drop-in range and expansive breakfast bar. Large walk-in pantry. Main level primary suite with large walk-in closet and full bath with jacuzzi tub and walk-in shower. Main level laundry. Beautiful powder room with custom vanity. Living room with a gas fireplace. Hardwood floors and crown molding throughout the main level. Quality carpet throughout the upper level. Spacious upper-level bonus room with closets that could be used as a 3rd bedroom, family room or office/den. Quality custom window treatments throughout. Screened porch off living room. Sparkling clean 2 car garage with finished drywall and professionally installed epoxy floor coating. Brand new Architectural Shingle roof. Lawn care, snow removal & one annual exterior window washing included in HOA Fees. Close to restaurants, shopping, medical facilities, golf & park!
Location
State MD
County Washington
Zoning RMOD
Rooms
Other Rooms Living Room, Dining Room, Primary Bedroom, Bedroom 2, Kitchen, Foyer, Bathroom 2, Bonus Room, Primary Bathroom, Half Bath
Main Level Bedrooms 1
Interior
Interior Features Floor Plan - Open, Crown Moldings, Entry Level Bedroom, Kitchen - Gourmet, Kitchen - Island, Pantry, Formal/Separate Dining Room
Hot Water Electric
Heating Forced Air
Cooling Central A/C
Flooring Hardwood, Carpet
Fireplaces Number 1
Fireplaces Type Fireplace - Glass Doors, Mantel(s), Gas/Propane
Equipment Stainless Steel Appliances, Oven/Range - Electric, Refrigerator, Dishwasher, Microwave, Disposal, Washer, Dryer
Fireplace Y
Appliance Stainless Steel Appliances, Oven/Range - Electric, Refrigerator, Dishwasher, Microwave, Disposal, Washer, Dryer
Heat Source Natural Gas
Laundry Main Floor
Exterior
Exterior Feature Porch(es), Screened
Parking Features Garage - Rear Entry, Garage Door Opener
Garage Spaces 2.0
Amenities Available Common Grounds
Water Access N
Roof Type Shingle,Pitched
Accessibility None
Porch Porch(es), Screened
Attached Garage 2
Total Parking Spaces 2
Garage Y
Building
Story 2
Foundation Crawl Space
Sewer Public Sewer
Water Public
Architectural Style Traditional, Tudor
Level or Stories 2
Additional Building Above Grade, Below Grade
Structure Type 9'+ Ceilings,Cathedral Ceilings
New Construction N
Schools
School District Washington County Public Schools
Others
HOA Fee Include Common Area Maintenance,Lawn Maintenance,Snow Removal
Senior Community No
Tax ID 2217030248
Ownership Fee Simple
SqFt Source Assessor
Special Listing Condition Standard
Read Less Info
Want to know what your home might be worth? Contact us for a FREE valuation!

Our team is ready to help you sell your home for the highest possible price ASAP

Bought with Shannon Steenburg • RE/MAX Results
“Molly's job is to find and attract mastery-based agents to the office, protect the culture, and make sure everyone is happy! ”






