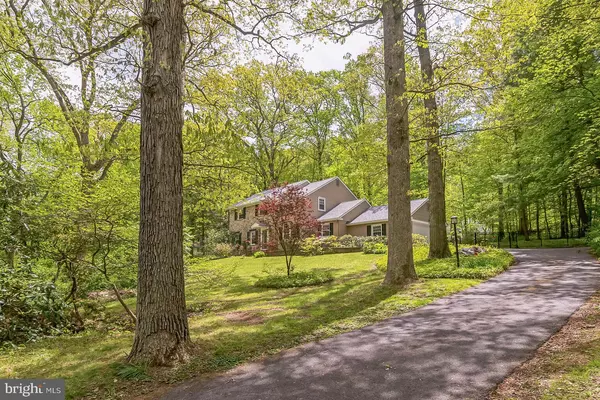$677,000
$650,000
4.2%For more information regarding the value of a property, please contact us for a free consultation.
4 Beds
3 Baths
2,320 SqFt
SOLD DATE : 06/23/2023
Key Details
Sold Price $677,000
Property Type Single Family Home
Sub Type Detached
Listing Status Sold
Purchase Type For Sale
Square Footage 2,320 sqft
Price per Sqft $291
Subdivision None Available
MLS Listing ID PADE2044968
Sold Date 06/23/23
Style Colonial
Bedrooms 4
Full Baths 2
Half Baths 1
HOA Y/N N
Abv Grd Liv Area 2,320
Originating Board BRIGHT
Year Built 1963
Annual Tax Amount $9,992
Tax Year 2023
Lot Size 0.850 Acres
Acres 0.85
Lot Dimensions 187.00 x 286.00
Property Description
Welcome to 224 Painter Road, Media PA! This stunning home is the perfect oasis for those who love a serene and wooded environment. With major curb appeal, this property boasts everything you need for entertaining your guests in style.
Inside, you'll find four spacious bedrooms and two-and-a-half baths that are perfect for accommodating large families or frequent visitors. The large sunny three-season sunroom offers ample space to relax with loved ones while enjoying the beautiful views of nature surrounding the house.
The large fenced-in yard is perfect for your kids and furry friends to run around and play safely. Plus, with stunning views from every window, you'll never tire of the natural beauty surrounding this property.
For nature lovers, 224 Painter Road is just minutes away from Tyler Arboretum and Ridley Creek State Park where you can explore hiking trails or have a picnic in the park. Commuting is also made easy as it's just a short drive to I-476 and Philadelphia Airport -
And with its updated kitchen featuring granite counters and an island, glass doors leading to a beautiful paver patio, wood-burning fireplace, partially finished basement with lots of storage space and first-floor laundry, this home has everything you need for comfortable living.
Plus, the stunning master bedroom features a beautiful en-suite bathroom and walk-in closet. Not to mention that it's located in the highly sought-after Rose Tree Media award-winning school district!
This property is truly one-of-a-kind and at such an incredible price. This property is just minutes away from downtown Media where you can enjoy plenty of restaurants, stores and a vibrant nightlife. You'll never run out of things to do or places to explore!
And for those who need to commute regularly, this home is conveniently located near the Septa regional high-speed rail system which makes getting around easy and hassle-free. Plus, it's just minutes away from Riddle Hospital making it perfect for medical professionals.
This property truly has everything you could want.
Location
State PA
County Delaware
Area Middletown Twp (10427)
Zoning RESIDENTIAL
Rooms
Other Rooms Dining Room, Bedroom 2, Bedroom 3, Bedroom 4, Kitchen, Bedroom 1, Laundry
Basement Full, Partially Finished
Interior
Hot Water Natural Gas
Heating Forced Air
Cooling Central A/C
Fireplaces Number 1
Fireplaces Type Wood
Fireplace Y
Heat Source Natural Gas
Laundry Main Floor
Exterior
Garage Garage Door Opener, Inside Access
Garage Spaces 2.0
Waterfront N
Water Access N
View Trees/Woods
Accessibility None
Parking Type Attached Garage
Attached Garage 2
Total Parking Spaces 2
Garage Y
Building
Lot Description Trees/Wooded
Story 2
Foundation Concrete Perimeter
Sewer Public Sewer
Water Public
Architectural Style Colonial
Level or Stories 2
Additional Building Above Grade, Below Grade
New Construction N
Schools
Elementary Schools Glenwood
Middle Schools Springton Lake
High Schools Penncrest
School District Rose Tree Media
Others
Senior Community No
Tax ID 27-00-01953-00
Ownership Fee Simple
SqFt Source Assessor
Acceptable Financing Cash, Conventional, FHA, VA
Listing Terms Cash, Conventional, FHA, VA
Financing Cash,Conventional,FHA,VA
Special Listing Condition Standard
Read Less Info
Want to know what your home might be worth? Contact us for a FREE valuation!

Our team is ready to help you sell your home for the highest possible price ASAP

Bought with Gary A Mercer Sr. • KW Greater West Chester

“Molly's job is to find and attract mastery-based agents to the office, protect the culture, and make sure everyone is happy! ”






