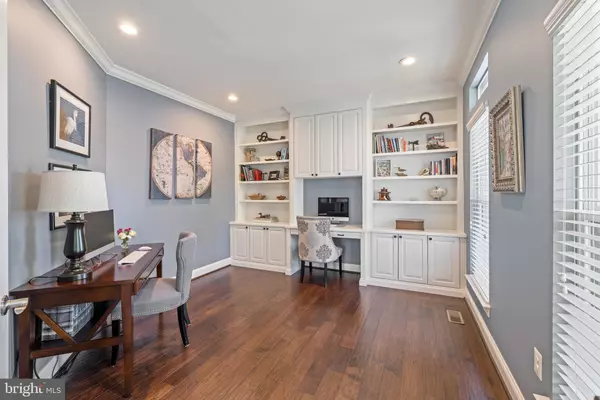$952,000
$925,000
2.9%For more information regarding the value of a property, please contact us for a free consultation.
4 Beds
4 Baths
4,197 SqFt
SOLD DATE : 06/20/2023
Key Details
Sold Price $952,000
Property Type Single Family Home
Sub Type Detached
Listing Status Sold
Purchase Type For Sale
Square Footage 4,197 sqft
Price per Sqft $226
Subdivision Lake Point Round Hill
MLS Listing ID VALO2049588
Sold Date 06/20/23
Style Colonial
Bedrooms 4
Full Baths 3
Half Baths 1
HOA Fees $65/mo
HOA Y/N Y
Abv Grd Liv Area 3,081
Originating Board BRIGHT
Year Built 2015
Annual Tax Amount $6,260
Tax Year 2023
Lot Size 10,454 Sqft
Acres 0.24
Property Description
Welcome to this stunning home located in the highly desirable Lake Point Community in Round Hill. Boasting one of the largest lots in the community and over 4100 square feet of living area on three levels, this property offers ample space for family and friends to gather both inside and outside of the home. With 4 spacious bedrooms and 3 1/2 bathrooms, everyone is sure to have their own private space. You'll be impressed by the vaulted ceiling and cozy fireplace in the family room, while the custom built-in bookshelves in the office provide space for work or study. The kitchen has gorgeous white cabinets, a center island, and the best views of the lake. The large master bedroom features huge closets with custom cabinetry, ensuring that storage space will never be an issue. Downstairs, the finished lower level includes a bar, great room, and gym space, making it the perfect spot for every family member. This home draws you outside with a Trex deck that provides the perfect spot to relax and take in the stunning views of the lake. Step down onto the beautiful paver patio with a built-in grill, perfect for al fresco dining. In the colder months warm up in the hot tub. Feeling adventurous? Enjoy the lake life on a paddle board or non-motorized boat or do some fishing from the shoreline. This is THE home in the neighborhood, so act fast because this one will go quickly. Schedule a showing today. This one will go quickly.
Location
State VA
County Loudoun
Zoning PDH3
Rooms
Other Rooms Living Room, Dining Room, Bedroom 5, Kitchen, Family Room, Laundry, Mud Room, Other, Office, Storage Room
Basement Daylight, Full, Walkout Level
Interior
Interior Features Bar, Built-Ins, Carpet, Ceiling Fan(s), Crown Moldings, Dining Area, Floor Plan - Open, Kitchen - Gourmet, Kitchen - Island, Breakfast Area, Soaking Tub, Store/Office, Walk-in Closet(s), Wood Floors, Window Treatments, Upgraded Countertops
Hot Water Electric
Heating Heat Pump(s), Zoned
Cooling Heat Pump(s), Zoned
Flooring Carpet, Ceramic Tile, Hardwood, Luxury Vinyl Plank
Fireplaces Number 1
Fireplaces Type Wood
Equipment Built-In Microwave, Cooktop, Dishwasher, Disposal, Dryer, Icemaker, Oven - Wall, Refrigerator, Washer, Stainless Steel Appliances
Fireplace Y
Appliance Built-In Microwave, Cooktop, Dishwasher, Disposal, Dryer, Icemaker, Oven - Wall, Refrigerator, Washer, Stainless Steel Appliances
Heat Source Electric
Laundry Main Floor
Exterior
Exterior Feature Deck(s), Patio(s), Porch(es)
Parking Features Garage - Front Entry, Garage Door Opener
Garage Spaces 2.0
Fence Vinyl, Masonry/Stone
Water Access Y
Water Access Desc Boat - Non Powered Only,Canoe/Kayak,Fishing Allowed,Private Access,Public Access
View Lake
Roof Type Architectural Shingle
Accessibility None
Porch Deck(s), Patio(s), Porch(es)
Attached Garage 2
Total Parking Spaces 2
Garage Y
Building
Lot Description Backs - Open Common Area, Backs to Trees
Story 3
Foundation Other
Sewer Public Sewer
Water Public
Architectural Style Colonial
Level or Stories 3
Additional Building Above Grade, Below Grade
Structure Type 9'+ Ceilings,Tray Ceilings
New Construction N
Schools
Elementary Schools Mountain View
Middle Schools Harmony
High Schools Woodgrove
School District Loudoun County Public Schools
Others
Senior Community No
Tax ID 556369434000
Ownership Fee Simple
SqFt Source Assessor
Acceptable Financing Cash, Conventional, VA
Listing Terms Cash, Conventional, VA
Financing Cash,Conventional,VA
Special Listing Condition Standard
Read Less Info
Want to know what your home might be worth? Contact us for a FREE valuation!

Our team is ready to help you sell your home for the highest possible price ASAP

Bought with Shannon M. Gilmore • Washington Fine Properties, LLC
“Molly's job is to find and attract mastery-based agents to the office, protect the culture, and make sure everyone is happy! ”






