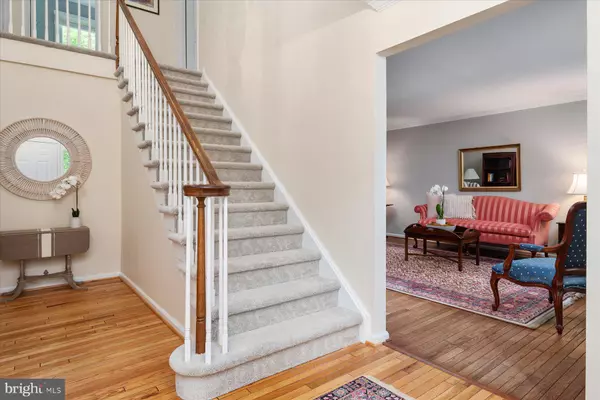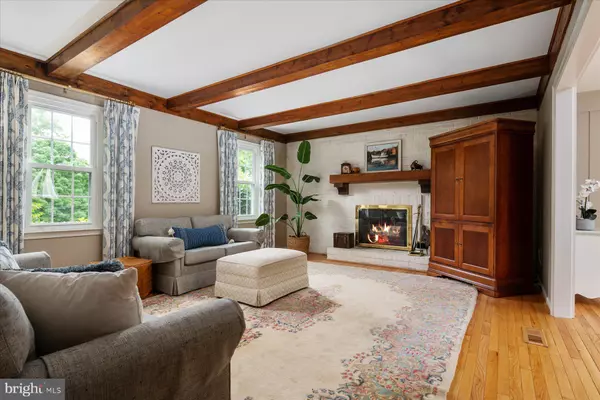$875,000
$895,000
2.2%For more information regarding the value of a property, please contact us for a free consultation.
5 Beds
3 Baths
4,104 SqFt
SOLD DATE : 06/27/2023
Key Details
Sold Price $875,000
Property Type Single Family Home
Sub Type Detached
Listing Status Sold
Purchase Type For Sale
Square Footage 4,104 sqft
Price per Sqft $213
Subdivision Foxhall Estates
MLS Listing ID MDAA2059850
Sold Date 06/27/23
Style Colonial
Bedrooms 5
Full Baths 2
Half Baths 1
HOA Fees $41/ann
HOA Y/N Y
Abv Grd Liv Area 2,880
Originating Board BRIGHT
Year Built 1984
Annual Tax Amount $6,558
Tax Year 2022
Lot Size 2.020 Acres
Acres 2.02
Property Description
Beautifully updated with all of the best details, this Davidsonville colonial will impress you as you tour from room to room. This home has so much to offer with over 4000 finished square feet of beautiful space, multiple indoor and outdoor living spaces, updated kitchen and baths and more! Details include a hardwood foyer entryway with wood staircase, a warm and inviting main level family room with beamed ceiling and wood burning fireplace, a bonus sunroom on the main level with hardwood flooring and a wall of windows for admiring your peaceful backyard and more. The attractive kitchen has been renovated with new cabinetry, beautiful quartz countertops, stainless steel appliances, a built in coffee bar/ butlers pantry with glass doors and more. The kitchen's breakfast area is open to a bright and relaxing screened porch that overlooks the gardens of the backyard. You'll love mornings and evenings here. The main level also features a sunny 5th bedroom/den for one level living and formal living and dining rooms. Upstairs you will love the large, open primary suite. The primary suite features new carpet, a walk-in closet with organizing system and a new renovated bathroom with new subway tiled shower, vanity with quartz countertop, ceramic tile floor and more. There are 3 additional very spacious bedrooms on the upper level, each with new carpeting and an oversized hallway bath with ceramic tile. In the walk-out lower level you will find a substantial finished space including a huge family room/ recreation room and a sizeable storage area. The outdoor aspects of this home are delightful and include a broad low maintenance deck, the wonderful screened porch, multiple flowing gardens with a variety of flowering plants and trees and a tranquil feeling of relaxation throughout. This home has been lovingly maintained and cared for and will impress you with it's spaciousness and updated appeal. Hurry to see it!
Location
State MD
County Anne Arundel
Zoning RA
Rooms
Basement Full, Fully Finished
Main Level Bedrooms 1
Interior
Interior Features Carpet, Ceiling Fan(s), Chair Railings, Crown Moldings, Entry Level Bedroom, Exposed Beams, Floor Plan - Traditional, Kitchen - Island, Pantry, Recessed Lighting, Stove - Wood, Walk-in Closet(s), Window Treatments, Wood Floors
Hot Water Electric
Heating Heat Pump(s)
Cooling Ceiling Fan(s), Central A/C, Heat Pump(s)
Flooring Ceramic Tile, Carpet, Wood
Fireplaces Number 1
Fireplaces Type Mantel(s), Wood
Equipment Built-In Microwave, Dishwasher, Dryer - Front Loading, Extra Refrigerator/Freezer, Freezer, Icemaker, Oven - Wall, Oven/Range - Electric, Refrigerator, Stainless Steel Appliances, Washer, Water Heater, Water Conditioner - Owned
Fireplace Y
Window Features Casement,Bay/Bow
Appliance Built-In Microwave, Dishwasher, Dryer - Front Loading, Extra Refrigerator/Freezer, Freezer, Icemaker, Oven - Wall, Oven/Range - Electric, Refrigerator, Stainless Steel Appliances, Washer, Water Heater, Water Conditioner - Owned
Heat Source Electric
Laundry Main Floor
Exterior
Exterior Feature Porch(es), Patio(s), Deck(s), Screened
Parking Features Garage - Side Entry, Garage Door Opener, Inside Access
Garage Spaces 12.0
Water Access N
Roof Type Architectural Shingle
Accessibility None
Porch Porch(es), Patio(s), Deck(s), Screened
Attached Garage 2
Total Parking Spaces 12
Garage Y
Building
Lot Description Front Yard, Landscaping, Level, Rear Yard
Story 3
Foundation Block
Sewer Private Septic Tank
Water Well
Architectural Style Colonial
Level or Stories 3
Additional Building Above Grade, Below Grade
Structure Type Beamed Ceilings,Dry Wall
New Construction N
Schools
Elementary Schools Davidsonville
Middle Schools Central
High Schools South River
School District Anne Arundel County Public Schools
Others
Pets Allowed N
HOA Fee Include Common Area Maintenance
Senior Community No
Tax ID 020126890030343
Ownership Fee Simple
SqFt Source Assessor
Special Listing Condition Standard
Read Less Info
Want to know what your home might be worth? Contact us for a FREE valuation!

Our team is ready to help you sell your home for the highest possible price ASAP

Bought with David C Luptak • Long & Foster Real Estate, Inc.
“Molly's job is to find and attract mastery-based agents to the office, protect the culture, and make sure everyone is happy! ”






