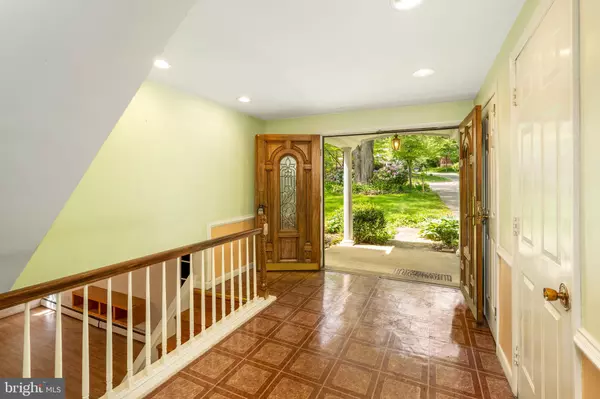$555,000
$525,000
5.7%For more information regarding the value of a property, please contact us for a free consultation.
3 Beds
3 Baths
2,155 SqFt
SOLD DATE : 06/27/2023
Key Details
Sold Price $555,000
Property Type Single Family Home
Sub Type Detached
Listing Status Sold
Purchase Type For Sale
Square Footage 2,155 sqft
Price per Sqft $257
Subdivision Saint Albans
MLS Listing ID PADE2046510
Sold Date 06/27/23
Style Split Level
Bedrooms 3
Full Baths 2
Half Baths 1
HOA Y/N N
Abv Grd Liv Area 2,155
Originating Board BRIGHT
Year Built 1957
Annual Tax Amount $6,332
Tax Year 2023
Lot Size 0.720 Acres
Acres 0.72
Lot Dimensions 54.20 x 165.64
Property Description
Welcome to 207 Aronimink Drive, a spacious Split Level Colonial located on a tranquil cul-de-sac in the desirable St. Alban's neighborhood. Ideally situated on a .72 acre lot with mature trees and plantings, this home is a gem. Enter into the gracious Foyer that leads to a sunny office with bay window and access to large deck. On the Main Level find a generous Living Room with hardwood parquet flooring and a large bay window. Open to the Living Room is the Dining Room, ideal for hosting guests. Adjacent to the Dining Room is the light-filled Sun Room addition with beautiful views. The updated light-filled eat-in Kitchen offers cherry wood cabinetry, granite countertops, stainless steel appliances and an oversized farmhouse sink with a view of the spacious back yard. Ascend to the Second Floor, where you'll find hardwood floors and a large Primary Bedroom with two closets and a renovated ensuite Bathroom. The two additional Bedrooms share a large Hall Bath. On the Lower Level of this home is a sizeable Family Room with a fireplace. At over 2100 sq ft, this home has tremendous potential. You're conveniently located to all that Newtown Square and the Main Line has to offer, including food stores, restaurants, award-winning public schools and public transportation, all within a few minutes commute. A little TLC will make this a wonderful home for the next owner. This home is an Estate and is being sold in “as is” condition.
Location
State PA
County Delaware
Area Newtown Twp (10430)
Zoning RESIDENTIAL
Rooms
Other Rooms Living Room, Dining Room, Primary Bedroom, Bedroom 2, Bedroom 3, Kitchen, Family Room, Sun/Florida Room, Office
Basement Walkout Level
Interior
Interior Features Pantry, Dining Area, Kitchen - Eat-In, Primary Bath(s), Wood Floors
Hot Water Electric
Heating Hot Water
Cooling Central A/C
Fireplaces Number 1
Heat Source Oil
Exterior
Exterior Feature Deck(s)
Parking Features Garage - Front Entry
Garage Spaces 1.0
Water Access N
Accessibility None
Porch Deck(s)
Attached Garage 1
Total Parking Spaces 1
Garage Y
Building
Story 1.5
Foundation Slab
Sewer Public Sewer
Water Public
Architectural Style Split Level
Level or Stories 1.5
Additional Building Above Grade, Below Grade
New Construction N
Schools
Elementary Schools Culbertson
Middle Schools Paxon Hollow
High Schools Marple Newtown
School District Marple Newtown
Others
Senior Community No
Tax ID 30-00-00048-06
Ownership Fee Simple
SqFt Source Assessor
Horse Property N
Special Listing Condition Standard
Read Less Info
Want to know what your home might be worth? Contact us for a FREE valuation!

Our team is ready to help you sell your home for the highest possible price ASAP

Bought with Ryann Olivia Cantwell • KW Greater West Chester

“Molly's job is to find and attract mastery-based agents to the office, protect the culture, and make sure everyone is happy! ”






