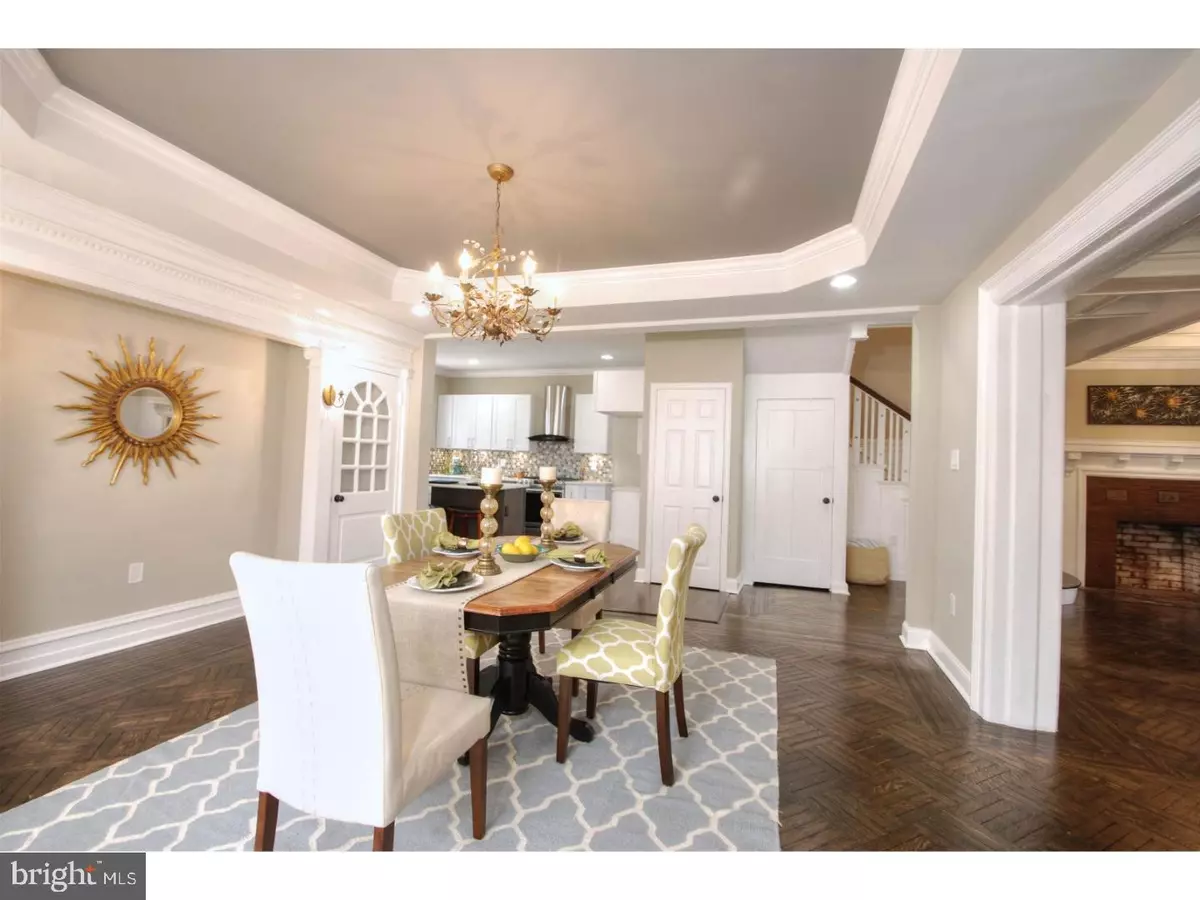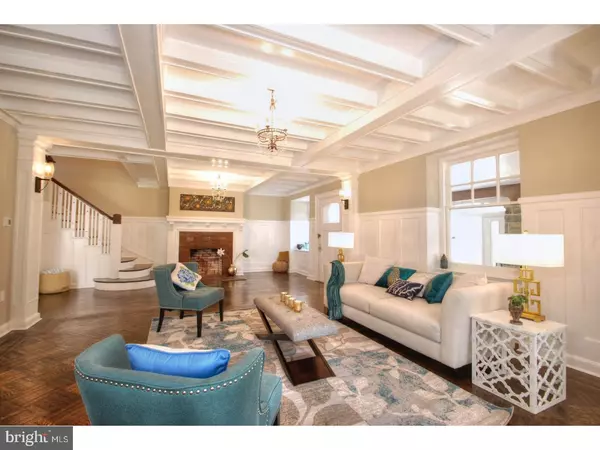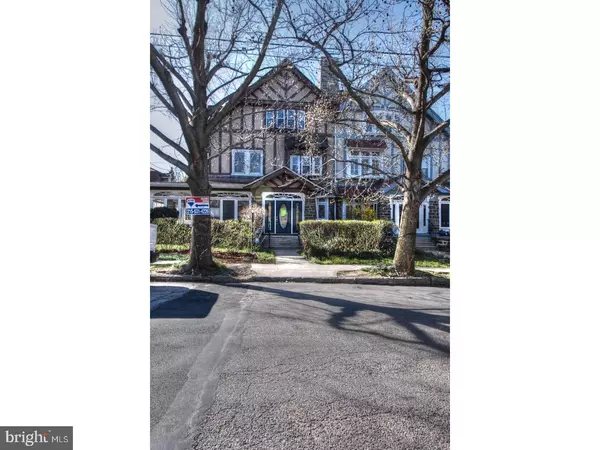$549,800
$549,750
For more information regarding the value of a property, please contact us for a free consultation.
6 Beds
6 Baths
5,300 SqFt
SOLD DATE : 07/03/2018
Key Details
Sold Price $549,800
Property Type Single Family Home
Sub Type Twin/Semi-Detached
Listing Status Sold
Purchase Type For Sale
Square Footage 5,300 sqft
Price per Sqft $103
Subdivision Mt Airy (East)
MLS Listing ID 1000444560
Sold Date 07/03/18
Style Tudor
Bedrooms 6
Full Baths 4
Half Baths 2
HOA Y/N N
Abv Grd Liv Area 5,300
Originating Board TREND
Year Built 1925
Annual Tax Amount $4,275
Tax Year 2018
Lot Size 9,327 Sqft
Acres 0.21
Lot Dimensions 48X195
Property Description
Welcome to your dream home at 211 E Sedgewick, sited in .3 acre is a showpiece of the sedgewick farms development. This home offers impeccable architectural designs and extensive detailed millwork and original wainscoting throughout. You will be welcomed by the 600 sq ft of covered porch with 16 large windows for ample natural light with water proof Allen Roth floors. The porch leads you to marvelous living room with refinished original parquet floors,stained glass windows,Original mill work coffered ceiling, wainscoting and a fireplace. The living room opens to large dining room with original Extensive wood work tray ceiling with recessed lighting and designer chandelier. Along the dining room, you will find a powder room with designer tiles. Open layout chef inspired kitchen with shaker white cabinets, designer back splash and custom island finished with ice white Quartz counter top. The kitchen is equipped with stainless steel appliances. The walk-in pantry in the kitchen is a dream of every chef. Majestic turned staircase takes you to the second floor where you will be amazed to see the master suite with decoration fireplace, reading room, tray ceiling, walk in closet and spa inspired designer bath with Jacuzzi. Two large bedrooms with laundry closet and full bath completes the second floor. You will find another master suite with coffered ceiling, his and her walk in closet, reading nook, exposed brick accent wall and a master bath on the third floor. Large bath with two large bedrooms completes the third floor. The 1000 sq ft walk out basement is fully finished with a wet bar, additional room to be used as office or bedroom, powder room, large entertaining area. Brand New two zone HVAC and Central Air. Newer shingle roof with warranty. Exterior is freshly painted in neutral colors. A gardener friendly large backyard with new deck and detached car garage finishes this beautiful house.# min walk to Sedgwick station. Now make this house your Home where Your story begins. CNN recently ranked Mt Airy as one of the top ten best big city neighborhoods in Philadelphia.Agent has financial interest.
Location
State PA
County Philadelphia
Area 19119 (19119)
Zoning RSA3
Rooms
Other Rooms Living Room, Dining Room, Primary Bedroom, Bedroom 2, Bedroom 3, Kitchen, Family Room, Bedroom 1, Laundry, Other
Basement Full, Outside Entrance, Fully Finished
Interior
Interior Features Primary Bath(s), Ceiling Fan(s), Exposed Beams, Wet/Dry Bar, Stall Shower, Kitchen - Eat-In
Hot Water Electric
Heating Gas, Hot Water
Cooling Central A/C
Fireplaces Number 1
Fireplaces Type Brick
Fireplace Y
Window Features Bay/Bow,Replacement
Heat Source Natural Gas
Laundry Upper Floor, Basement
Exterior
Exterior Feature Deck(s), Porch(es)
Garage Spaces 4.0
Fence Other
Waterfront N
Water Access N
Roof Type Shingle
Accessibility None
Porch Deck(s), Porch(es)
Parking Type On Street, Detached Garage
Total Parking Spaces 4
Garage Y
Building
Lot Description Front Yard, Rear Yard, SideYard(s)
Story 3+
Foundation Concrete Perimeter
Sewer Public Sewer
Water Public
Architectural Style Tudor
Level or Stories 3+
Additional Building Above Grade
Structure Type 9'+ Ceilings
New Construction N
Schools
School District The School District Of Philadelphia
Others
Senior Community No
Tax ID 222131100
Ownership Fee Simple
Read Less Info
Want to know what your home might be worth? Contact us for a FREE valuation!

Our team is ready to help you sell your home for the highest possible price ASAP

Bought with Michael K Earley Jr. • Royal Realty Group

“Molly's job is to find and attract mastery-based agents to the office, protect the culture, and make sure everyone is happy! ”






