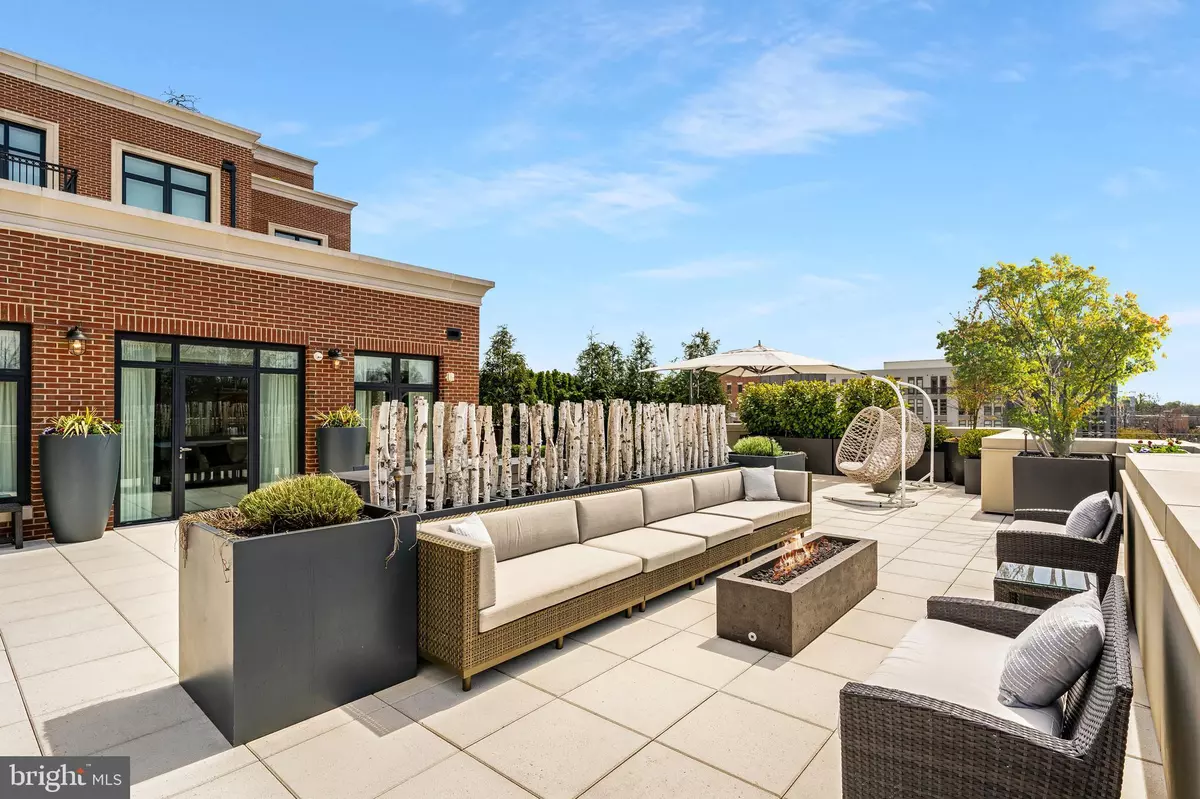$2,990,000
$3,495,000
14.4%For more information regarding the value of a property, please contact us for a free consultation.
3 Beds
4 Baths
2,780 SqFt
SOLD DATE : 06/15/2023
Key Details
Sold Price $2,990,000
Property Type Condo
Sub Type Condo/Co-op
Listing Status Sold
Purchase Type For Sale
Square Footage 2,780 sqft
Price per Sqft $1,075
Subdivision Edgemoor
MLS Listing ID MDMC2069206
Sold Date 06/15/23
Style Contemporary
Bedrooms 3
Full Baths 3
Half Baths 1
Condo Fees $3,085/mo
HOA Y/N N
Abv Grd Liv Area 2,780
Originating Board BRIGHT
Year Built 2017
Annual Tax Amount $38,651
Tax Year 2022
Property Description
PRICE IMPROVEMENT! Set atop a quiet corner overlooking vibrant downtown Bethesda, this is a rare opportunity to own a stunning, contemporary 2780 sq ft residence in coveted Hampden Row with a spectacular, one of a kind 2100 sq ft, PRIVATE, professionally landscaped outdoor terrace.
The main living area is fully open concept with abundant natural light shining in from floor to ceiling windows and glass doors open to the expansive private terrace. A generous kitchen with top of the line appliances, seated center island with marble waterfall countertop and ample cabinetry flows seamlessly to the spacious family, living and dining rooms. Luxurious custom designer finishes, hardwood floors and bright sunlight abound.
The private quarters offer three bedroom suites including a primary with two walls of windows, three generous closets with professional organizational systems, two of them expansive walk ins, and luxurious ensuite spa bath. Two additional spacious bedroom suites, laundry room, ample closets and powder room complete the private area.
Step outside to take in 360 degree picturesque views! This home is ideal for buyers searching for luxury condominium living who cherish beautiful outdoor space. With four seating and dining spaces, a firepit, summer kitchen with built in grill and bar seating, a separate artificial turf area for pet or potential putting green and professional landscaping by Rolling Acres, this home provides the perfect retreat for outdoor entertaining or peaceful relaxation.
Hampden Row is an upscale boutique condominium building built in 2017 offering 24 hour concierge, fitness center, two community roof decks, luxurious private lounge, party rooms and storage. This unit includes 2 car parking. Enjoy all that vibrant downtown Bethesda has to offer; the best dining and shopping, walking or biking on the Crescent Trail, Metro and easy access to DC.
Location
State MD
County Montgomery
Zoning RESIDENTIAL
Rooms
Other Rooms Living Room, Dining Room, Kitchen, Family Room, Foyer, Laundry
Main Level Bedrooms 3
Interior
Interior Features Built-Ins, Crown Moldings, Dining Area, Entry Level Bedroom, Family Room Off Kitchen, Floor Plan - Open, Kitchen - Gourmet, Kitchen - Island, Kitchen - Table Space, Primary Bath(s), Recessed Lighting, Soaking Tub, Stall Shower, Upgraded Countertops, Walk-in Closet(s), Window Treatments, Wood Floors, Other
Hot Water Electric
Cooling Central A/C
Flooring Hardwood
Equipment Cooktop, Dishwasher, Disposal, Dryer, Dryer - Front Loading, Freezer, Icemaker, Microwave, Oven - Double, Oven - Self Cleaning, Oven/Range - Electric, Range Hood, Refrigerator, Stainless Steel Appliances, Washer, Washer - Front Loading
Fireplace N
Appliance Cooktop, Dishwasher, Disposal, Dryer, Dryer - Front Loading, Freezer, Icemaker, Microwave, Oven - Double, Oven - Self Cleaning, Oven/Range - Electric, Range Hood, Refrigerator, Stainless Steel Appliances, Washer, Washer - Front Loading
Heat Source Electric
Exterior
Exterior Feature Deck(s), Balcony, Patio(s), Terrace, Wrap Around
Parking Features Garage - Side Entry, Garage Door Opener, Inside Access, Underground
Garage Spaces 2.0
Parking On Site 2
Amenities Available Concierge, Exercise Room, Extra Storage, Fitness Center, Meeting Room, Party Room, Security, Other
Water Access N
View Scenic Vista, Other
Accessibility Elevator, No Stairs, Other
Porch Deck(s), Balcony, Patio(s), Terrace, Wrap Around
Total Parking Spaces 2
Garage Y
Building
Story 1
Unit Features Mid-Rise 5 - 8 Floors
Sewer Public Sewer
Water Public
Architectural Style Contemporary
Level or Stories 1
Additional Building Above Grade, Below Grade
New Construction N
Schools
Elementary Schools Bethesda
Middle Schools Westland
High Schools Bethesda-Chevy Chase
School District Montgomery County Public Schools
Others
Pets Allowed Y
HOA Fee Include Common Area Maintenance,Gas,Lawn Maintenance,Management,Reserve Funds,Sewer,Trash,Water,Other,Underlying Mortgage,Health Club,Insurance
Senior Community No
Tax ID 160703788064
Ownership Condominium
Security Features 24 hour security,Doorman,Smoke Detector,Sprinkler System - Indoor
Horse Property N
Special Listing Condition Standard
Pets Allowed No Pet Restrictions
Read Less Info
Want to know what your home might be worth? Contact us for a FREE valuation!

Our team is ready to help you sell your home for the highest possible price ASAP

Bought with Lisa R. Stransky • Washington Fine Properties, LLC
“Molly's job is to find and attract mastery-based agents to the office, protect the culture, and make sure everyone is happy! ”






