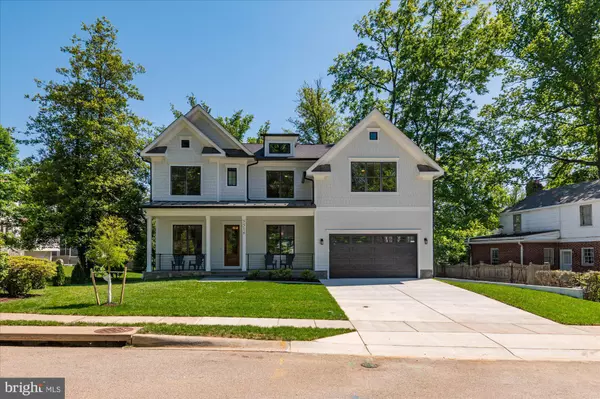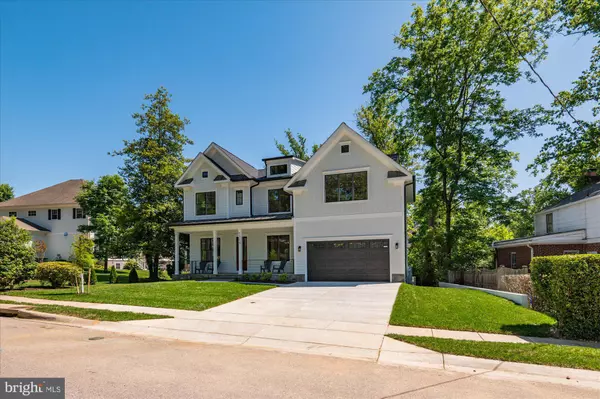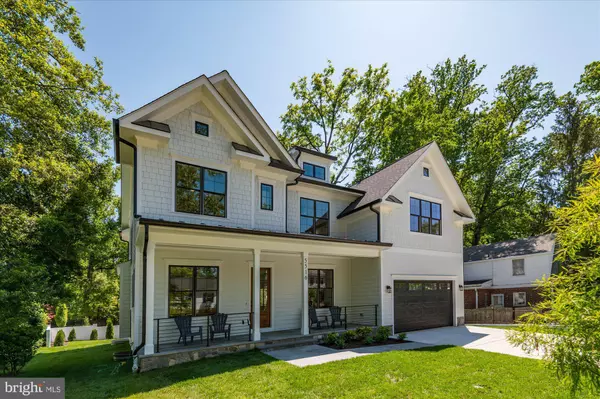$2,450,000
$2,450,000
For more information regarding the value of a property, please contact us for a free consultation.
6 Beds
6 Baths
5,724 SqFt
SOLD DATE : 06/28/2023
Key Details
Sold Price $2,450,000
Property Type Single Family Home
Sub Type Detached
Listing Status Sold
Purchase Type For Sale
Square Footage 5,724 sqft
Price per Sqft $428
Subdivision Sonoma
MLS Listing ID MDMC2093800
Sold Date 06/28/23
Style Transitional,Craftsman
Bedrooms 6
Full Baths 6
HOA Y/N N
Abv Grd Liv Area 4,042
Originating Board BRIGHT
Year Built 2023
Tax Year 2023
Lot Size 8,747 Sqft
Acres 0.2
Property Description
Welcome to 5516 Sonoma Rd, an incredible NEW CONSTRUCTION home boasts over 5700 SF of space and features the perfect floor plan, with multiple indoor and outdoor entertaining areas, and is situated on a quiet, tree-lined street in leafy Bethesda . As you approach this 6 BR / 6 BA home, you're greeted by a welcoming front porch. As you enter the home, you'll notice the gorgeous hardwood floors throughout, tall ceilings, and the abundance of natural light that streams in through the oversized windows. The living room and dining rooms, located at the front of the home, have beautiful chair-rail height wainscoting, tray ceilings, and recessed lighting. The dining room features a stunning chandelier, is adjacent to the dry bar which features two beverage refrigerators, upper cabinets and wine storage (great for entertaining!), and is open to the family room. The light and airy family features exposed beams, built-in cabinetry, a fireplace with a custom wall treatment, direct access to the backyard and is open to the gourmet kitchen, which features an oversized island with additional storage, stainless steel appliances, including a gas range and double wall ovens, double-stacked cabinets that go to the top of the ceiling, and black modern pendants. This table-space kitchen has so much storage and has direct access to the covered deck with ceiling fan, perfect for enjoying your meals al fresco! Outside, the expansive deck, which has both covered and uncovered areas, has a gas line for a grill and/or fire pit, and views of the gorgeously manicured backyard, with evergreen trees lining the partially fenced yard. Finishing off the main level is a bedroom / office with an adjoining full bathroom, a walk-in pantry, a mud-room and access to the 2-car garage. Upstairs you'll find four bedrooms, each with en-suite bathrooms, walk-in closets, hardwood floors, and ceiling fans. The expansive Primary Bedroom Suite, which is comprised of the back half of the home, is the perfect homeowner retreat! Featuring two impressive walk-in closets with organizers, a spa-like bathroom, including an oversized, glass-enclosed shower, 2 large vanities, a contemporary soaker tub with an unobstructed view of the backyard, plus lots of storage and contemporary lighting, you'll never want to leave! Completing the upper level is a laundry room with washer / dryer hook-ups, plenty of counter top space and cabinet storage, and a sink, as well as loft. The lower level is bright and airy, and features tall ceilings, luxury vinyl plank flooring throughout, and recessed lights. The XL recreation room is an ideal hang-out space, and has direct access to the backyard and is adjacent to the wet bar area, perfect for entertaining! Completing the lower level is a bedroom with a legal egress window, a full bathroom, plus 2 bonus rooms, perfect for a gym or a home theater, the possibilities are endless! An AMAZING home in a most IDEAL LOCATION! Situated in an idyllic tree-lined street, you are in a suburban oasis yet just minutes to vibrant Bethesda Row for shopping and dining, and the Strathmore for live music! For your everyday needs, Balducci's and Giant Grocery is nearby. Plus, you're just minutes to NIH, Walter Reed National Military Medical Center, and Suburban Hospital, and nearby y to Silver Spring, DC and Georgetown, too! Walter Johnson School District! Lifestyle, Location and Convenience, you CAN have it all! Welcome Home!
Location
State MD
County Montgomery
Zoning R-60
Rooms
Other Rooms Living Room, Dining Room, Bedroom 2, Bedroom 3, Bedroom 4, Bedroom 5, Kitchen, Family Room, Foyer, Bedroom 1, Laundry, Loft, Mud Room, Other, Recreation Room, Utility Room, Bedroom 6, Bonus Room
Basement Fully Finished, Interior Access, Windows, Walkout Level, Rear Entrance
Main Level Bedrooms 1
Interior
Hot Water Natural Gas
Heating Central
Cooling Central A/C
Fireplace Y
Heat Source Natural Gas
Exterior
Parking Features Garage - Front Entry
Garage Spaces 2.0
Water Access N
Accessibility Other
Attached Garage 2
Total Parking Spaces 2
Garage Y
Building
Story 3
Foundation Slab
Sewer Public Sewer
Water Public
Architectural Style Transitional, Craftsman
Level or Stories 3
Additional Building Above Grade, Below Grade
New Construction Y
Schools
Elementary Schools Wyngate
Middle Schools North Bethesda
High Schools Walter Johnson
School District Montgomery County Public Schools
Others
Senior Community No
Tax ID 160700533715
Ownership Fee Simple
SqFt Source Estimated
Special Listing Condition Standard
Read Less Info
Want to know what your home might be worth? Contact us for a FREE valuation!

Our team is ready to help you sell your home for the highest possible price ASAP

Bought with Linda Ridenour • Taylor Properties
“Molly's job is to find and attract mastery-based agents to the office, protect the culture, and make sure everyone is happy! ”






