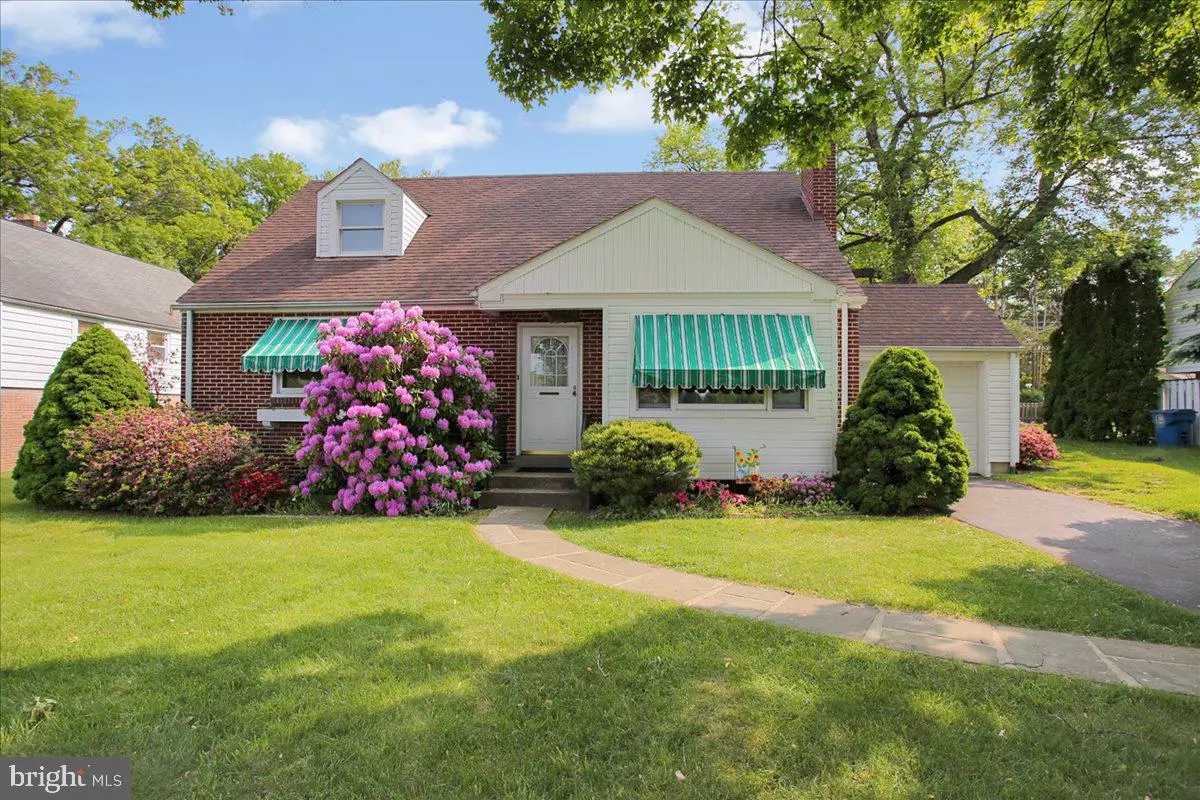$295,000
$265,000
11.3%For more information regarding the value of a property, please contact us for a free consultation.
4 Beds
2 Baths
1,850 SqFt
SOLD DATE : 06/29/2023
Key Details
Sold Price $295,000
Property Type Single Family Home
Sub Type Detached
Listing Status Sold
Purchase Type For Sale
Square Footage 1,850 sqft
Price per Sqft $159
Subdivision Reiffton
MLS Listing ID PABK2030424
Sold Date 06/29/23
Style Cape Cod
Bedrooms 4
Full Baths 2
HOA Y/N N
Abv Grd Liv Area 1,350
Originating Board BRIGHT
Year Built 1952
Annual Tax Amount $4,281
Tax Year 2022
Lot Size 8,712 Sqft
Acres 0.2
Lot Dimensions 0.00 x 0.00
Property Description
**Multiple offers received. Offer deadline set for Sunday 5/28 at 12:00pm
The location of this charming brick home cannot be beat! This Reiffton cape cod is just blocks away, within walking distance, to Exeter schools and playgrounds. The original owners kept this home in very good condition, and pride of ownership shows. This house is spacious inside with 4 bedrooms- 2 on the main level and 2 on the upper level- a partially finished basement, and 2 full baths. The Eat-In kitchen has wood cabinetry in great condition and newer appliances. The finished family room in the basement, storage/utility area, full bath with standup shower, and laundry area add great space to this home. There is believed to be hardwood flooring under the carpets in the bedrooms, and with some refinishing and fresh paint this home will shine for its new owners! Out back is a rear covered patio, mature landscaping surrounding the nicely-sized yard, and a storage shed. Parking is sufficient with a 1 car garage and 2 car driveway. The home is heated by natural gas, has central air conditioning ( 2010), a newer water heater (2020), and newer washer and dryer. Schedule your showing today, this home won't last very long!
Location
State PA
County Berks
Area Exeter Twp (10243)
Zoning RESIDENTIAL
Rooms
Other Rooms Living Room, Primary Bedroom, Bedroom 2, Bedroom 3, Bedroom 4, Kitchen, Family Room, Full Bath
Basement Partially Finished, Full, Windows
Main Level Bedrooms 2
Interior
Interior Features Carpet, Ceiling Fan(s), Kitchen - Eat-In
Hot Water Natural Gas
Heating Forced Air
Cooling Central A/C
Fireplaces Number 1
Fireplaces Type Insert, Gas/Propane
Fireplace Y
Heat Source Natural Gas
Laundry Basement, Has Laundry
Exterior
Exterior Feature Patio(s)
Parking Features Garage - Front Entry
Garage Spaces 3.0
Water Access N
Accessibility None
Porch Patio(s)
Attached Garage 1
Total Parking Spaces 3
Garage Y
Building
Lot Description Level
Story 1.5
Foundation Block
Sewer Public Sewer
Water Public
Architectural Style Cape Cod
Level or Stories 1.5
Additional Building Above Grade, Below Grade
New Construction N
Schools
School District Exeter Township
Others
Senior Community No
Tax ID 43-5326-14-34-8268
Ownership Fee Simple
SqFt Source Assessor
Acceptable Financing Cash, Conventional, VA, FHA
Listing Terms Cash, Conventional, VA, FHA
Financing Cash,Conventional,VA,FHA
Special Listing Condition Standard
Read Less Info
Want to know what your home might be worth? Contact us for a FREE valuation!

Our team is ready to help you sell your home for the highest possible price ASAP

Bought with Chaundra L Santangelo • Springer Realty Group

“Molly's job is to find and attract mastery-based agents to the office, protect the culture, and make sure everyone is happy! ”






