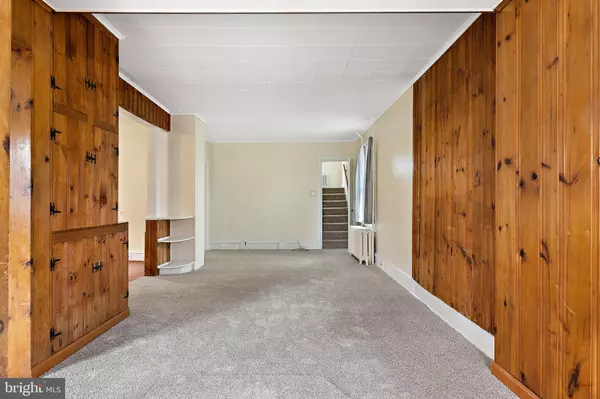$269,000
$269,000
For more information regarding the value of a property, please contact us for a free consultation.
3 Beds
2 Baths
1,721 SqFt
SOLD DATE : 06/29/2023
Key Details
Sold Price $269,000
Property Type Single Family Home
Sub Type Detached
Listing Status Sold
Purchase Type For Sale
Square Footage 1,721 sqft
Price per Sqft $156
Subdivision None Available
MLS Listing ID PACT2046138
Sold Date 06/29/23
Style Colonial
Bedrooms 3
Full Baths 1
Half Baths 1
HOA Y/N N
Abv Grd Liv Area 1,721
Originating Board BRIGHT
Year Built 1902
Annual Tax Amount $4,207
Tax Year 2023
Lot Size 0.546 Acres
Acres 0.55
Lot Dimensions 0.00 x 0.00
Property Description
Cute historic colonial, with a large detached 3 car garage, is nestled in the quaint town of Cochranville, PA. Adorable vintage kitchen features updates of a stainless wall oven and propane range top as well as a laminate floor. Laundry, with storage cupboards, opens off the kitchen as a mudroom or to aid in your domestice chores. Living room, with historic built-ins, opens to the dining room for ease of entertaining. Decorative stove, on a brick hearth in the dining room is not functional but adds historic charm. Family room, with real knotty pine paneling, provides a cozy gathering space. Newly remodeled powder room is a great feature, that many older homes don't have on the first floor. Upstairs are 3 bedrooms and a newly remodeled bath with tub/shower and a ceramic tile floor. Walk up floored attic provides great storage and even has the old original storage or water box. Updates include a new jet pump in 2020, circuit breakers and some new windows. Wonderful 3 car detached garage has circuit breakers and one garage door opener. Garage heater was installed years ago but never fully hooked up or used by the current owner and will be conveyed as is. Enjoy this country home with easy access for commuting via Route 10 or Route 41 to all points north and south. Note lot extends beyond fenced area.
Location
State PA
County Chester
Area West Fallowfield Twp (10344)
Zoning VILLAGE
Rooms
Other Rooms Living Room, Dining Room, Primary Bedroom, Bedroom 2, Bedroom 3, Kitchen, Laundry
Basement Partial
Interior
Interior Features Attic, Built-Ins, Carpet, Ceiling Fan(s), Formal/Separate Dining Room
Hot Water Electric
Heating Baseboard - Hot Water
Cooling Wall Unit
Flooring Carpet, Ceramic Tile, Laminated
Equipment Cooktop, Oven - Wall, Water Heater
Furnishings No
Fireplace N
Appliance Cooktop, Oven - Wall, Water Heater
Heat Source Oil
Laundry Main Floor
Exterior
Parking Features Garage Door Opener
Garage Spaces 6.0
Water Access N
Roof Type Shingle
Accessibility None
Total Parking Spaces 6
Garage Y
Building
Lot Description Level
Story 2
Foundation Stone
Sewer On Site Septic
Water Well
Architectural Style Colonial
Level or Stories 2
Additional Building Above Grade, Below Grade
New Construction N
Schools
School District Octorara Area
Others
Senior Community No
Tax ID 44-04 -0058
Ownership Fee Simple
SqFt Source Assessor
Acceptable Financing Cash, Conventional
Listing Terms Cash, Conventional
Financing Cash,Conventional
Special Listing Condition Standard
Read Less Info
Want to know what your home might be worth? Contact us for a FREE valuation!

Our team is ready to help you sell your home for the highest possible price ASAP

Bought with Matthew W Fetick • Keller Williams Realty - Kennett Square

“Molly's job is to find and attract mastery-based agents to the office, protect the culture, and make sure everyone is happy! ”






