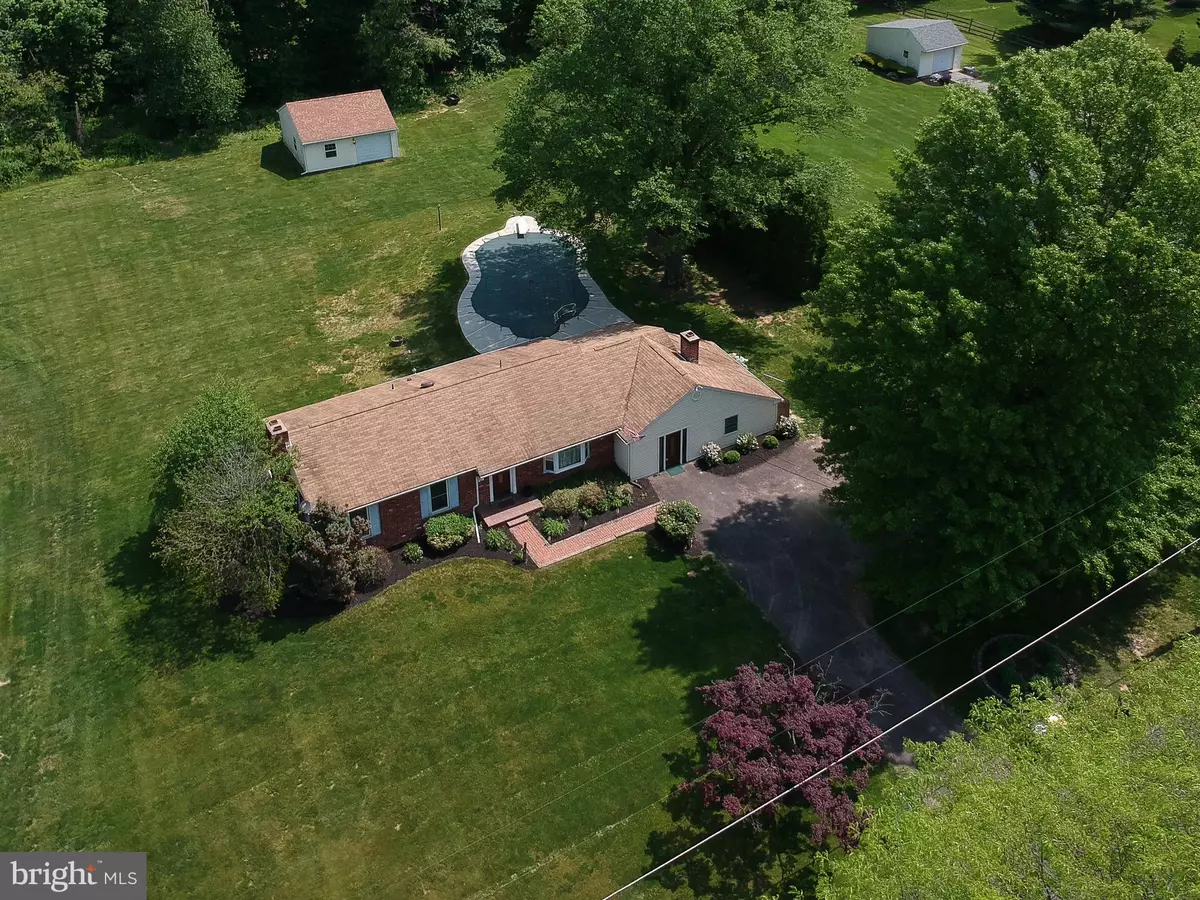$475,000
$485,000
2.1%For more information regarding the value of a property, please contact us for a free consultation.
3 Beds
3 Baths
2,034 SqFt
SOLD DATE : 06/29/2023
Key Details
Sold Price $475,000
Property Type Single Family Home
Sub Type Detached
Listing Status Sold
Purchase Type For Sale
Square Footage 2,034 sqft
Price per Sqft $233
Subdivision Non Available
MLS Listing ID PABU2049748
Sold Date 06/29/23
Style Ranch/Rambler
Bedrooms 3
Full Baths 2
Half Baths 1
HOA Y/N N
Abv Grd Liv Area 2,034
Originating Board BRIGHT
Year Built 1963
Annual Tax Amount $5,015
Tax Year 2022
Lot Size 1.155 Acres
Acres 1.16
Lot Dimensions 148.00 x 340.00
Property Description
OPEN HOUSE THURSDAY 5/25 from 5 PM to 7 PM!! OVER-SIZED 3 bedroom rancher in HILLTOWN TOWNSHIP on a quiet picturesque 1.15 acre lot with IN-GROUND POOL and detached garage. Renovated E/I kitchen has breakfast area and includes granite countertops, grey birch cabinets with brushed nickel hardware, subway tile backsplash, stainless steel appliances and wood flooring. HUGE family room has vaulted ceilings with custom woodwork, brand new carpet, wood burning fireplace, recessed lighting and a ceiling fan. Step up a few steps to the formal dining room with ceramic tile floors and sliding glass door to paver patio and rear yard. There are also French doors separating the family room from the formal living room. The living room has a large bay window that allows plenty of natural light to pour in. Real hardwood floors run throughout most of the main level. There are 3 bedrooms and a full bathroom that has been upgraded with granite vanity, ceramic tile shower and floors, stained glass window and antique bronze fixtures. The master bedroom has a W/I closet and an additional half bath. There is a workshop that could easily be finished into a 4th bedroom or home office. Full daylight basement has a door that leads out to the back of the home. There is a full bathroom on this level. Basement could be finished to add additional living space with its own private entrance. POSSIBLE IN-LAW SUITE. There is also a wood stove to help keep utility bills low during the colder months. The detached garage is a great place to store all of your tools, cars, ATV’s and other outdoor equipment. Could also make a great workshop or hobby room. The back yard is amazing. Really private and plenty of room for all outdoor activities. The IN-GROUND pool is currently covered. PENNRIDGE SCHOOL DISTRICT! Most of the windows throughout the home are Anderson. Quality washer & dryer and refrigerator included. Great location in the country but only minutes to Doylestown, Peace Valley Park, Lake Galena and all major roadways. This is a great opportunity to add your finishing touches. Make your appointment today.
Location
State PA
County Bucks
Area Hilltown Twp (10115)
Zoning RR
Rooms
Other Rooms Living Room, Dining Room, Primary Bedroom, Bedroom 2, Bedroom 3, Kitchen, Family Room, Workshop
Basement Rear Entrance, Walkout Stairs, Daylight, Full
Main Level Bedrooms 3
Interior
Interior Features Attic, Breakfast Area, Ceiling Fan(s), Family Room Off Kitchen, Kitchen - Eat-In, Kitchen - Table Space, Skylight(s), Stove - Wood, Upgraded Countertops, Wood Floors
Hot Water Electric
Heating Forced Air
Cooling Central A/C
Flooring Hardwood, Ceramic Tile
Fireplaces Number 2
Fireplaces Type Wood, Free Standing, Fireplace - Glass Doors, Brick
Equipment Built-In Microwave, Built-In Range, Dishwasher, Refrigerator, Washer, Dryer
Fireplace Y
Window Features Bay/Bow
Appliance Built-In Microwave, Built-In Range, Dishwasher, Refrigerator, Washer, Dryer
Heat Source Oil, Electric
Laundry Basement
Exterior
Exterior Feature Patio(s)
Garage Oversized
Garage Spaces 9.0
Pool In Ground
Waterfront N
Water Access N
View Trees/Woods
Accessibility None
Porch Patio(s)
Parking Type Driveway, Detached Garage
Total Parking Spaces 9
Garage Y
Building
Lot Description Front Yard, Landscaping, Level, Open, Rear Yard, SideYard(s), Backs to Trees
Story 1
Foundation Block
Sewer On Site Septic
Water Private
Architectural Style Ranch/Rambler
Level or Stories 1
Additional Building Above Grade, Below Grade
Structure Type Vaulted Ceilings,Wood Ceilings,Dry Wall
New Construction N
Schools
School District Pennridge
Others
Senior Community No
Tax ID 15-029-045-002
Ownership Fee Simple
SqFt Source Assessor
Special Listing Condition Standard
Read Less Info
Want to know what your home might be worth? Contact us for a FREE valuation!

Our team is ready to help you sell your home for the highest possible price ASAP

Bought with Keith J Jensen • Realty One Group Supreme

“Molly's job is to find and attract mastery-based agents to the office, protect the culture, and make sure everyone is happy! ”






