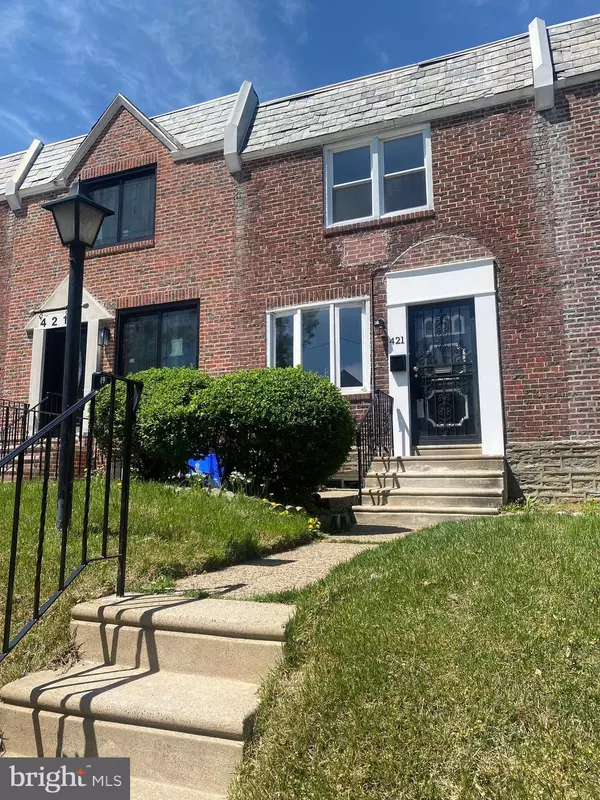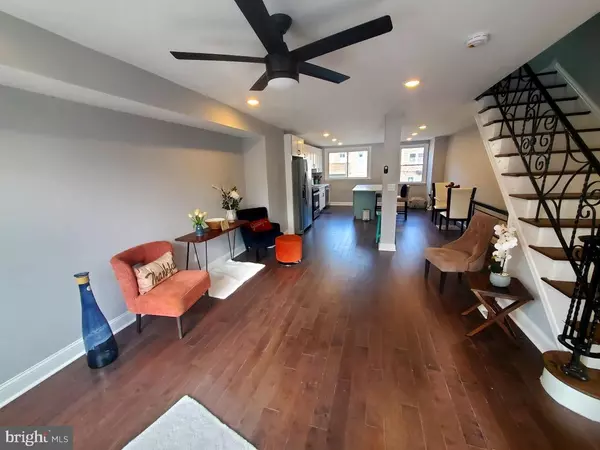$295,000
$300,000
1.7%For more information regarding the value of a property, please contact us for a free consultation.
3 Beds
2 Baths
1,132 SqFt
SOLD DATE : 06/30/2023
Key Details
Sold Price $295,000
Property Type Townhouse
Sub Type Interior Row/Townhouse
Listing Status Sold
Purchase Type For Sale
Square Footage 1,132 sqft
Price per Sqft $260
Subdivision Mt Airy (East)
MLS Listing ID PAPH2211340
Sold Date 06/30/23
Style AirLite
Bedrooms 3
Full Baths 2
HOA Y/N N
Abv Grd Liv Area 1,132
Originating Board BRIGHT
Year Built 1932
Annual Tax Amount $2,649
Tax Year 2023
Lot Size 1,616 Sqft
Acres 0.04
Lot Dimensions 16.00 x 100.00
Property Description
Settle in to this well maintained 3 bedroom 2 bathroom row home with an open floor plan in East Mount Airy. Enter in to the foyer you walk directly into the main living room with gorgeous hardwood floors, plenty of recessed lighting, beautifully refinished staircase with spiral handrail leading directly into the dining room. The eat-in kitchen has abundant upper and lower cabinetry including floor-to-ceiling pantry, outstanding storage, quartz surfaces, stainless steel appliances, gas range and countertop island. Going upstairs to the 2nd floor, you will find that the Main Bedroom has plenty of closet space, two additional bedrooms with closets, hall bath with porcelain tile, soak tub with rain head shower with plenty lighting. The lower level has a finished basement with wood-look vinyl flooring, large recreation area, new HVAC system and full bath. Make your appointment today!
Location
State PA
County Philadelphia
Area 19119 (19119)
Zoning RSA5
Rooms
Basement Fully Finished
Main Level Bedrooms 3
Interior
Interior Features Combination Kitchen/Dining, Floor Plan - Open, Kitchen - Eat-In, Kitchen - Gourmet, Kitchen - Island, Recessed Lighting, Tub Shower, Wood Floors, Upgraded Countertops
Hot Water Natural Gas
Heating Forced Air
Cooling None
Equipment Dishwasher, Cooktop, Microwave, Oven/Range - Gas, Stainless Steel Appliances, Water Heater
Furnishings No
Fireplace N
Window Features Screens
Appliance Dishwasher, Cooktop, Microwave, Oven/Range - Gas, Stainless Steel Appliances, Water Heater
Heat Source Natural Gas
Laundry Basement
Exterior
Exterior Feature Brick, Patio(s)
Utilities Available Electric Available, Cable TV Available, Natural Gas Available, Water Available, Sewer Available
Waterfront N
Water Access N
Roof Type Flat
Accessibility None
Porch Brick, Patio(s)
Parking Type Driveway, On Street
Garage N
Building
Story 2
Foundation Brick/Mortar
Sewer Public Sewer
Water Public
Architectural Style AirLite
Level or Stories 2
Additional Building Above Grade, Below Grade
Structure Type Dry Wall
New Construction N
Schools
Elementary Schools Henry H. Houston School
Middle Schools Eleanor C. Emlen School
High Schools Martin L. King
School District The School District Of Philadelphia
Others
Senior Community No
Tax ID 222057700
Ownership Fee Simple
SqFt Source Assessor
Security Features Smoke Detector
Acceptable Financing Conventional, FHA, Cash, VA
Listing Terms Conventional, FHA, Cash, VA
Financing Conventional,FHA,Cash,VA
Special Listing Condition Standard
Read Less Info
Want to know what your home might be worth? Contact us for a FREE valuation!

Our team is ready to help you sell your home for the highest possible price ASAP

Bought with John Wesley Wei Willison • Keller Williams Philadelphia

“Molly's job is to find and attract mastery-based agents to the office, protect the culture, and make sure everyone is happy! ”






