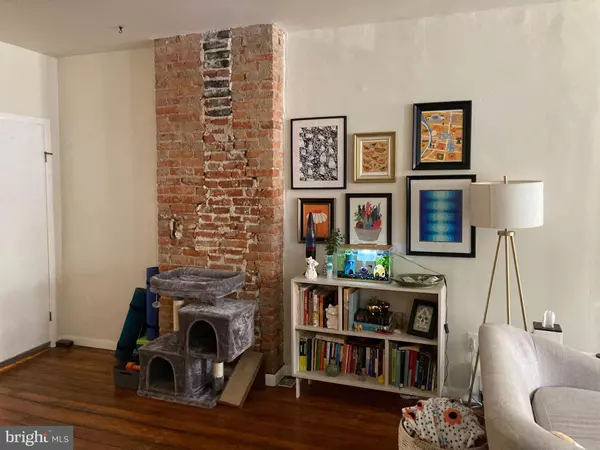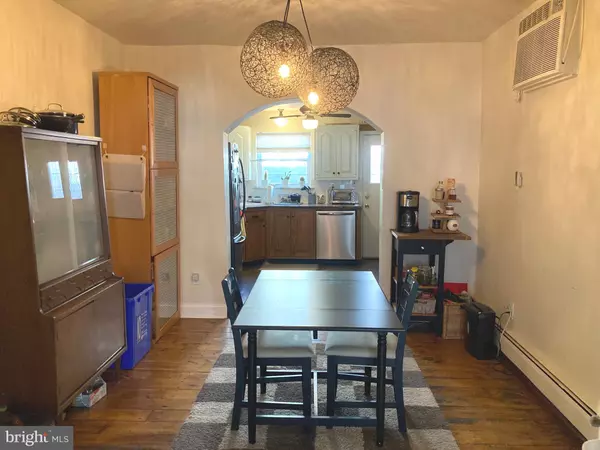$435,000
$435,000
For more information regarding the value of a property, please contact us for a free consultation.
3 Beds
2 Baths
1,548 SqFt
SOLD DATE : 07/03/2023
Key Details
Sold Price $435,000
Property Type Townhouse
Sub Type Interior Row/Townhouse
Listing Status Sold
Purchase Type For Sale
Square Footage 1,548 sqft
Price per Sqft $281
Subdivision Passyunk Square
MLS Listing ID PAPH2212178
Sold Date 07/03/23
Style Straight Thru
Bedrooms 3
Full Baths 1
Half Baths 1
HOA Y/N N
Abv Grd Liv Area 1,548
Originating Board BRIGHT
Year Built 1925
Annual Tax Amount $4,204
Tax Year 2023
Lot Size 978 Sqft
Acres 0.02
Lot Dimensions 17.00 x 58.00
Property Description
Welcome to this charming home on a tree-lined block in the heart of Philly's vibrant Passyunk Square neighborhood! This large 2-story home is set on an extra-deep lot, offering 3 bedrooms, 1 1 /2 bathrooms, and a secluded patio. Beautiful front brick facade and new roof in 2022! Restored original wide plank hardwood floors throughout, 10 foot ceilings, beautiful original railing leading up to the second floor and ceiling fans in every room. The large living room, with an exposed brick featured wall, is filled with natural light and plenty of space for entertaining. A separate dining space leads you into the updated kitchen with stainless steel appliances, plenty of cabinet space and custom built-in counter and storage area that can also be used as a breakfast nook. The kitchen exits to an enclosed backyard, where you can enjoy your morning coffee in a private outdoor space. The partially finished basement offers storage space, washer/dryer and additional space for a home gym, second living room or office space. The 3 bedrooms on the second floor all offer a ton of closet space as well as two additional hallway closets. The large front primary bedroom has an adjoining door to the middle bedroom that is perfect for a growing family. Just a short stroll north is booming E Passyunk Ave, lined with friendly local shops and popular eateries, Wine & Spirits and ACME, plus Fitness Works Gym. The famed 9th St Italian Market is nearby, plus parks & playgrounds, including Gold Star, Capitolo, Sacks, and Jefferson Sq, are within a few blocks. There's also easy access to public transit, Washington Ave, I-95, and South Jersey.
Location
State PA
County Philadelphia
Area 19147 (19147)
Zoning RSA5
Rooms
Basement Partially Finished
Main Level Bedrooms 3
Interior
Interior Features Breakfast Area, Ceiling Fan(s), Dining Area, Kitchen - Eat-In, Wood Floors
Hot Water Natural Gas
Heating Baseboard - Hot Water
Cooling Ceiling Fan(s), Wall Unit
Equipment Stainless Steel Appliances
Appliance Stainless Steel Appliances
Heat Source Natural Gas
Laundry Basement
Exterior
Water Access N
Accessibility None
Garage N
Building
Story 2
Foundation Stone
Sewer Public Sewer
Water Public
Architectural Style Straight Thru
Level or Stories 2
Additional Building Above Grade, Below Grade
New Construction N
Schools
Elementary Schools Eliza B. Kirkbride School
Middle Schools Eliza B. Kirkbride School
High Schools Horace Furness
School District The School District Of Philadelphia
Others
Senior Community No
Tax ID 012027700
Ownership Fee Simple
SqFt Source Assessor
Special Listing Condition Standard
Read Less Info
Want to know what your home might be worth? Contact us for a FREE valuation!

Our team is ready to help you sell your home for the highest possible price ASAP

Bought with Paul Chin • KW Philly
“Molly's job is to find and attract mastery-based agents to the office, protect the culture, and make sure everyone is happy! ”






