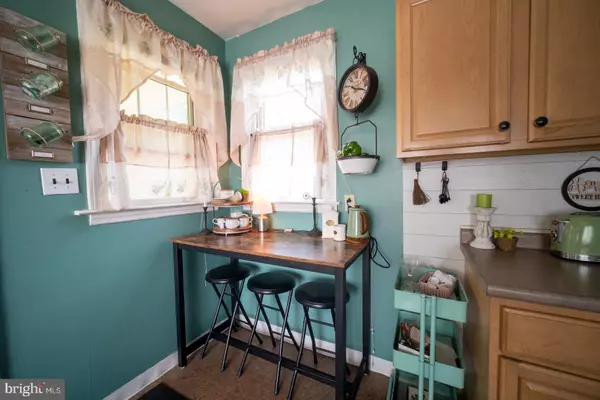$170,000
$147,000
15.6%For more information regarding the value of a property, please contact us for a free consultation.
2 Beds
1 Bath
997 SqFt
SOLD DATE : 06/30/2023
Key Details
Sold Price $170,000
Property Type Single Family Home
Sub Type Detached
Listing Status Sold
Purchase Type For Sale
Square Footage 997 sqft
Price per Sqft $170
Subdivision Orchard Hill
MLS Listing ID PACB2021668
Sold Date 06/30/23
Style Ranch/Rambler
Bedrooms 2
Full Baths 1
HOA Y/N N
Abv Grd Liv Area 697
Originating Board BRIGHT
Year Built 1948
Annual Tax Amount $1,855
Tax Year 2023
Lot Size 0.440 Acres
Acres 0.44
Property Description
Welcome to this charming ranch-style home located in the serene suburbs. This cozy abode offers a delightful living experience with its comfortable design and inviting atmosphere. Boasting two bedrooms and one bath, it is perfect for those seeking a tranquil retreat.
As you step inside, you'll immediately notice the warm and inviting ambiance. The galley kitchen is thoughtfully designed, providing ample counter space and efficient storage options. It's a perfect setting for culinary enthusiasts to create delicious meals.
The living spaces exude a sense of comfort and relaxation, with plenty of natural light streaming through the windows, creating a cheerful and bright atmosphere. Whether you're enjoying a quiet evening in the cozy living room or hosting a gathering with friends and family, this home offers a flexible layout to suit your needs.
Both bedrooms are cozy and well-appointed, offering a peaceful haven to retreat to at the end of a long day. They provide ample space for a comfortable bed, storage, and personalization, ensuring a restful night's sleep.
The basement area of this home serves as a great storage space, providing a convenient solution for storing seasonal items, household supplies, and personal belongings. It adds to the functionality of the home, allowing for efficient organization and keeping the living areas clutter-free.
Step outside into the nicely sized yard, where you'll find plenty of space to indulge in outdoor activities or create your dream garden. Whether it's hosting barbecues, playing games with loved ones, or simply enjoying the fresh air, the yard is a fantastic extension of the home's living space.
Located in Orchard Hill, this home offers a peaceful and serene environment away from the hustle and bustle. The neighborhood is known for its well-maintained properties and a strong sense of community. Additionally, you'll find convenient access to neighborhood schools, including within walking distance to Central Penn College, ensuring a short commute for students and faculty.
Commuting is a breeze with easy access to major highways, making it convenient to reach nearby cities and attractions. Whether you're heading to work or exploring the surrounding area, the central location of this home provides flexibility and convenience.
Don't miss the opportunity to make this delightful ranch-style home in Orchard Hill your own. Its charming design, cozy living spaces, nice-sized yard, and proximity to neighborhood schools, Central Penn College, and major highways make it the perfect retreat in the suburbs. Schedule a showing today and experience the magic of this adorable home firsthand!
Location
State PA
County Cumberland
Area East Pennsboro Twp (14409)
Zoning RESIDENTIAL
Rooms
Other Rooms Living Room, Bedroom 2, Kitchen, Basement, Bedroom 1, Full Bath
Basement Full, Interior Access, Poured Concrete
Main Level Bedrooms 2
Interior
Interior Features Breakfast Area, Combination Dining/Living, Dining Area, Entry Level Bedroom, Kitchen - Galley, Primary Bath(s), Recessed Lighting, Tub Shower, Upgraded Countertops, Wood Floors
Hot Water Electric
Heating Forced Air
Cooling Central A/C
Flooring Ceramic Tile, Concrete, Hardwood, Laminate Plank, Luxury Vinyl Tile
Equipment Dryer, Microwave, Oven - Self Cleaning, Oven/Range - Electric, Washer, Water Heater
Fireplace N
Window Features Storm,Vinyl Clad,Energy Efficient,Double Pane,Casement
Appliance Dryer, Microwave, Oven - Self Cleaning, Oven/Range - Electric, Washer, Water Heater
Heat Source Electric
Laundry Basement
Exterior
Exterior Feature Porch(es), Roof
Fence Wood
Utilities Available Cable TV Available, Electric Available, Phone Available, Sewer Available, Water Available
Waterfront N
Water Access N
Roof Type Asphalt,Composite,Fiberglass
Street Surface Black Top
Accessibility Level Entry - Main
Porch Porch(es), Roof
Road Frontage Boro/Township
Parking Type On Street
Garage N
Building
Lot Description Front Yard, Rear Yard, SideYard(s)
Story 1
Foundation Block
Sewer Public Sewer
Water Public
Architectural Style Ranch/Rambler
Level or Stories 1
Additional Building Above Grade, Below Grade
Structure Type Block Walls
New Construction N
Schools
Middle Schools East Pennsboro Area
High Schools East Pennsboro Area Shs
School District East Pennsboro Area
Others
Pets Allowed Y
Senior Community No
Tax ID 09-12-2993-046
Ownership Fee Simple
SqFt Source Assessor
Acceptable Financing Cash, Conventional, FHA, VA
Horse Property N
Listing Terms Cash, Conventional, FHA, VA
Financing Cash,Conventional,FHA,VA
Special Listing Condition Standard
Pets Description No Pet Restrictions
Read Less Info
Want to know what your home might be worth? Contact us for a FREE valuation!

Our team is ready to help you sell your home for the highest possible price ASAP

Bought with Aris Kameron Scott • Keller Williams of Central PA

“Molly's job is to find and attract mastery-based agents to the office, protect the culture, and make sure everyone is happy! ”






