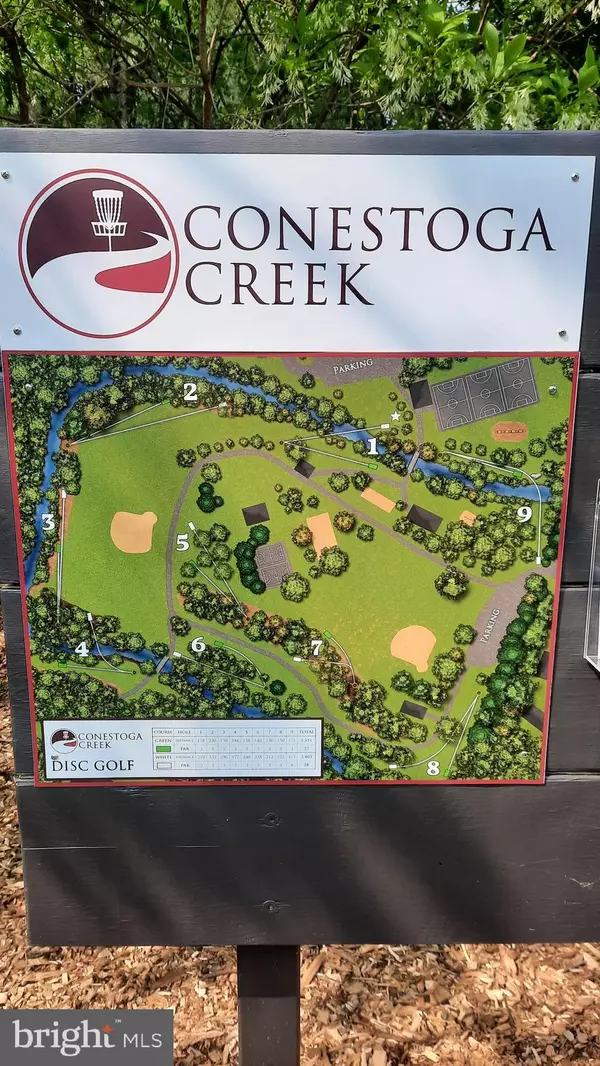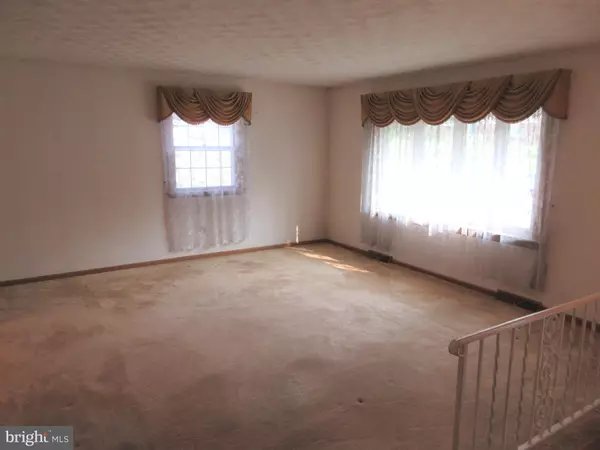$320,000
$259,900
23.1%For more information regarding the value of a property, please contact us for a free consultation.
4 Beds
3 Baths
1,808 SqFt
SOLD DATE : 07/05/2023
Key Details
Sold Price $320,000
Property Type Single Family Home
Sub Type Detached
Listing Status Sold
Purchase Type For Sale
Square Footage 1,808 sqft
Price per Sqft $176
Subdivision West Ridge
MLS Listing ID PALA2035474
Sold Date 07/05/23
Style Bi-level,Traditional
Bedrooms 4
Full Baths 2
Half Baths 1
HOA Y/N N
Abv Grd Liv Area 1,288
Originating Board BRIGHT
Year Built 1974
Annual Tax Amount $4,387
Tax Year 2022
Lot Size 0.310 Acres
Acres 0.31
Lot Dimensions 0.00 x 0.00
Property Description
multiple offers received. 1079 Richmond Road is a charming brick home located in Manor Township, boasting a picturesque setting and a range of desirable features. The house offers four spacious bedrooms and two and a half bathrooms, providing ample space for comfortable living.
As you approach the property, you'll notice the classic brick exterior, which adds a touch of elegance to the home's appearance. The two-car garage provides convenient parking and the shed provides storage options.
Upon entering the house, you'll be greeted by a welcoming atmosphere. The central air conditioning ensures a comfortable indoor environment throughout the year, allowing you to escape the summer heat. One of the highlights of the interior is the wood-burning fireplace, which adds warmth and creates a cozy ambiance, perfect for relaxing evenings or gatherings with friends and family. Bring your imagination to put your own personal touches and updates into the home.
The living space extends to the outdoors with a generously sized 22x20 deck. From this vantage point, you can enjoy breathtaking views high above the Little Conestoga River. The deck or the patio are ideal spots for outdoor entertaining, dining, or simply unwinding while taking in the scenic beauty of the surrounding area.
Situated just 100 feet away from the house is beautiful Manor Township Community Park. This park offers an array of amenities and recreational activities for residents to enjoy. The park features walking trails that allow you to explore the natural beauty of the area, a playground for children, a frisbee golf course for outdoor enthusiasts, and ballfields for sports enthusiasts. Additionally, you'll find picnic pavilions, sand volleyball courts, and basketball nets, providing opportunities for outdoor gatherings and friendly competitions. The park's proximity to the Little Conestoga River also offers stunning views, adding to the overall appeal of the neighborhood. The heat and AC are only 2 years old and long lasting slate roof. There's also an attic fan on thermostat to help keep you cool.
In summary, 1079 Richmond Road is a delightful brick home that offers a comfortable and inviting living space. With its four bedrooms, two and a half bathrooms, central air conditioning, wood-burning fireplace, and a two-car garage, it provides both convenience and style. The 22x20 deck overlooking the Little Conestoga River, as well as the nearby Manor Township Community Park, with its abundance of recreational amenities, add to the allure of this lovely residence.In Penn Manor Schools, located just minutes away from shopping, restaurants and all that downtown Lancaster has to offer.
Seller prefers to sell to Owner Occupant only.
Location
State PA
County Lancaster
Area Manor Twp (10541)
Zoning RESIDENTIAL
Direction West
Rooms
Other Rooms Dining Room, Bedroom 2, Bedroom 3, Bedroom 4, Kitchen, Family Room, Den, Foyer, Bedroom 1, Bathroom 1, Bathroom 2, Attic
Basement Full, Fully Finished, Garage Access, Outside Entrance, Walkout Level
Main Level Bedrooms 3
Interior
Interior Features Kitchen - Eat-In
Hot Water Electric
Heating Forced Air, Heat Pump(s)
Cooling Central A/C
Flooring Carpet, Vinyl
Fireplaces Number 1
Equipment Oven/Range - Electric, Disposal
Furnishings No
Fireplace N
Appliance Oven/Range - Electric, Disposal
Heat Source Electric
Laundry Has Laundry
Exterior
Exterior Feature Deck(s), Patio(s)
Utilities Available Cable TV Available
Waterfront N
Water Access N
View Creek/Stream, Garden/Lawn, Park/Greenbelt
Roof Type Slate
Accessibility None
Porch Deck(s), Patio(s)
Parking Type Off Street, On Street
Garage N
Building
Lot Description Backs - Parkland, Backs to Trees
Story 2
Foundation Block
Sewer Public Sewer
Water Public
Architectural Style Bi-level, Traditional
Level or Stories 2
Additional Building Above Grade, Below Grade
New Construction N
Schools
High Schools Penn Manor
School District Penn Manor
Others
Pets Allowed Y
Senior Community No
Tax ID 410-61437-0-0000
Ownership Fee Simple
SqFt Source Assessor
Security Features Smoke Detector
Acceptable Financing Conventional
Horse Property N
Listing Terms Conventional
Financing Conventional
Special Listing Condition Standard
Pets Description No Pet Restrictions
Read Less Info
Want to know what your home might be worth? Contact us for a FREE valuation!

Our team is ready to help you sell your home for the highest possible price ASAP

Bought with Marie Simone • BHHS Fox&Roach-Newtown Square

“Molly's job is to find and attract mastery-based agents to the office, protect the culture, and make sure everyone is happy! ”






