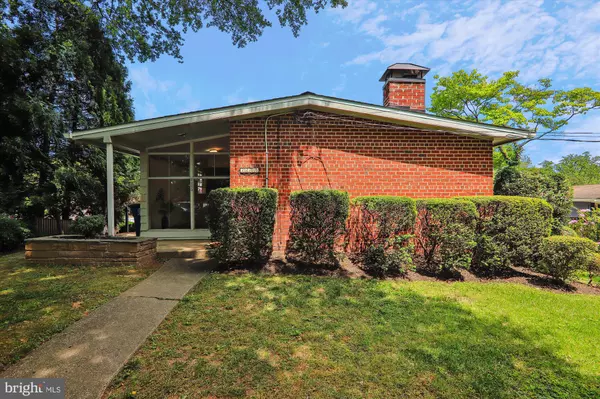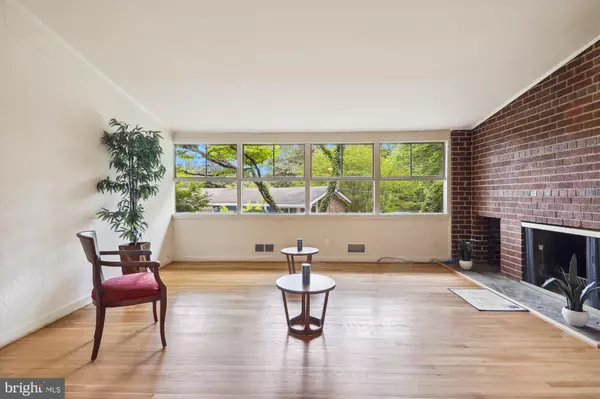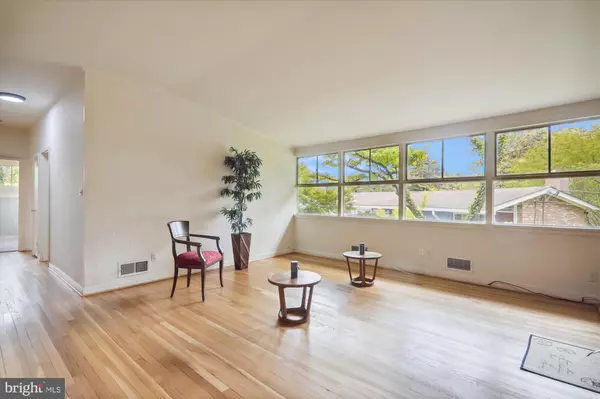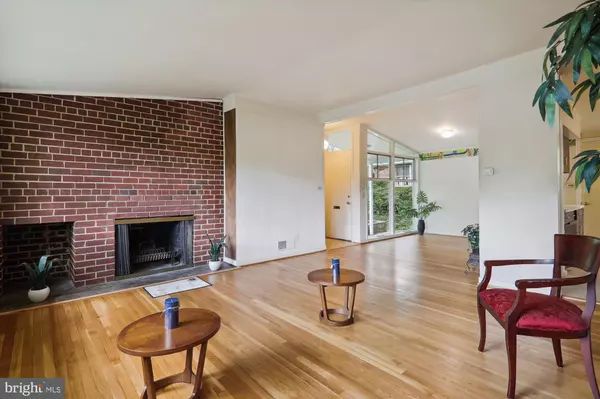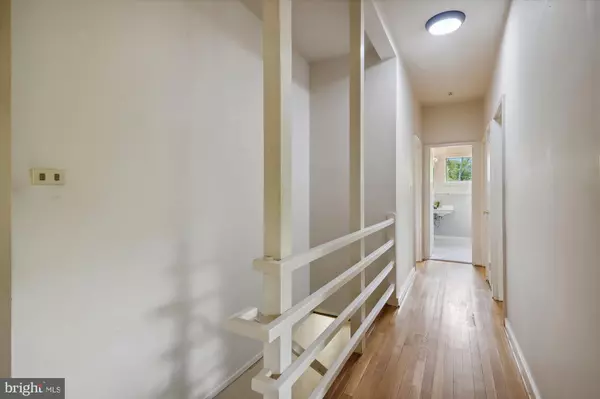$700,430
$649,000
7.9%For more information regarding the value of a property, please contact us for a free consultation.
4 Beds
3 Baths
1,650 SqFt
SOLD DATE : 06/29/2023
Key Details
Sold Price $700,430
Property Type Single Family Home
Sub Type Detached
Listing Status Sold
Purchase Type For Sale
Square Footage 1,650 sqft
Price per Sqft $424
Subdivision Rosemary Hills
MLS Listing ID MDMC2094968
Sold Date 06/29/23
Style Ranch/Rambler
Bedrooms 4
Full Baths 3
HOA Y/N N
Abv Grd Liv Area 1,260
Originating Board BRIGHT
Year Built 1952
Annual Tax Amount $5,972
Tax Year 2022
Lot Size 6,092 Sqft
Acres 0.14
Property Description
Bring your imagination and a little sweat to turn this mostly original Mid Century Modern, Goodman inspired design into the Gem it once was and could be again. Inside you'll find Three Bedrooms with a possible fourth, and a third full bath in the walk out lower level. The vaulted ceilings on the main level and the wall of windows on both levels give the home an open feel allowing you to bring the outside in. Conveniently located a stone's throw to the Coffield Community Center, with tennis & basketball courts, ball fields & tot lot. Within 1 mile of downtown Silver Spring, the Silver Spring Metro, and future Purple Line.
Don't miss the rare opportunity to own this Mid-Century Modern Dream! CAUTION: Bricked Walk-way on the side of home, poses a tripping hazard Use at your own risk. Grading at the left corner of the home in the rear yard corrected, to divert water away from the foundation. The interior corner affected by the intrusion was not repaired. Home is sold "as is". That said, this is a solid home with great bones, sought after schools and the very best neighbors. Photos and interactive floor plan coming.
Location
State MD
County Montgomery
Zoning R60
Rooms
Other Rooms Living Room, Dining Room, Primary Bedroom, Bedroom 2, Bedroom 3, Bedroom 4, Kitchen, Family Room, Foyer, Utility Room, Bathroom 2, Bathroom 3, Primary Bathroom
Basement Full, Partially Finished, Rear Entrance, Walkout Level, Windows
Main Level Bedrooms 3
Interior
Interior Features Entry Level Bedroom, Wood Floors, Primary Bath(s), Walk-in Closet(s)
Hot Water Natural Gas
Heating Forced Air
Cooling Central A/C
Flooring Hardwood, Other
Fireplaces Number 1
Fireplaces Type Brick, Wood
Equipment Exhaust Fan, Dryer, Refrigerator, Stove, Washer
Fireplace Y
Appliance Exhaust Fan, Dryer, Refrigerator, Stove, Washer
Heat Source Natural Gas
Exterior
Exterior Feature Brick, Patio(s), Porch(es)
Fence Rear
Water Access N
Accessibility None
Porch Brick, Patio(s), Porch(es)
Garage N
Building
Lot Description Rear Yard
Story 2
Foundation Other, Block
Sewer Public Sewer
Water Public
Architectural Style Ranch/Rambler
Level or Stories 2
Additional Building Above Grade, Below Grade
New Construction N
Schools
High Schools Bethesda-Chevy Chase
School District Montgomery County Public Schools
Others
Senior Community No
Tax ID 161301147226
Ownership Fee Simple
SqFt Source Assessor
Special Listing Condition Standard
Read Less Info
Want to know what your home might be worth? Contact us for a FREE valuation!

Our team is ready to help you sell your home for the highest possible price ASAP

Bought with Alicia Acosta-Mahone • Long & Foster Real Estate, Inc.
“Molly's job is to find and attract mastery-based agents to the office, protect the culture, and make sure everyone is happy! ”


