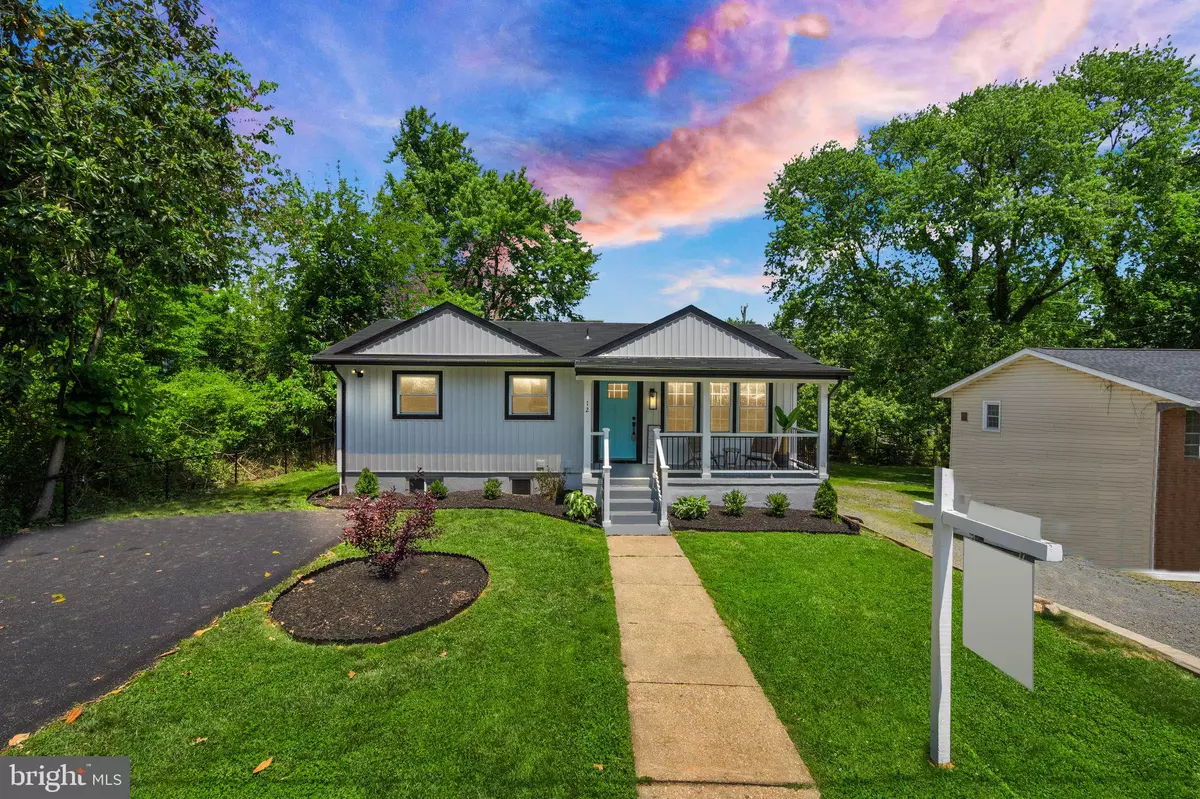$750,000
$750,000
For more information regarding the value of a property, please contact us for a free consultation.
5 Beds
3 Baths
2,400 SqFt
SOLD DATE : 07/06/2023
Key Details
Sold Price $750,000
Property Type Single Family Home
Sub Type Detached
Listing Status Sold
Purchase Type For Sale
Square Footage 2,400 sqft
Price per Sqft $312
Subdivision None Available
MLS Listing ID VALO2049672
Sold Date 07/06/23
Style Ranch/Rambler
Bedrooms 5
Full Baths 3
HOA Y/N N
Abv Grd Liv Area 1,200
Originating Board BRIGHT
Year Built 1959
Annual Tax Amount $6,884
Tax Year 2023
Lot Size 8,712 Sqft
Acres 0.2
Property Description
My, Oh my!!! Would you look at this?! Not a cookie cutter, in fact, quite the opposite, gaaahhh!!! This STUNNING MID CENTURY Ranch has undergone a serious TRANSFORMATION and it's ready for you to move right in and start ENTERTAINING, just in time for SUMMER! The WOW factor starts with the curb appeal featuring BRAND NEW CUSTOM SIDING AND WINDOWS, the drama added by the contrast of the BLACK TRIM and brand new GUTTERS, a recently installed DRIVEWAY, a super MODERN MAILBOX, completely redone and inviting FRONT PORCH with NEW light fixtures and front door with SLEEK HARDWARE. Now, let's talk interior: This gorgeousness boasts 5 bedrooms, 3 full bathrooms, COMPLETELY OPEN FLOORPLAN with gleaming HARDWOOD floors throughout the main level. A magnifique GOURMET Cuisine, Kitchen, Cocina, Cucina, whatever language you want to use, you will love it! Completely BRAND SPANKING NEW stainless steel appliance package. The kitchen comes fully equipped with a SPICE RACK to the left of the stove and to the left of the microwave, ISLAND with PULL-OUT DRAWERS and pull out for trash and recycling receptacles. The coffee bar area is NEXT LEVEL, SERIOUS BARISTA type of deal, hot/cold water hook up so you can install that espresso machine you've always wanted. and while we are talking about the coffee bar, take a moment to appreciate the FLOATING SHELVES! Lots of storage in the TWIN TOWERS, as I'd like to call the pantry cabinets from floor to ceiling. Designer's touches everywhere: brass hardware, soft closing drawers, quartz countertops, exquisite backsplash to add that ba-ba-ba-boom!!! Your dinner parties will not lack in room in the MEGA SPACIOUS dining room with plethora of natural light coming through the BRAND NEW windows and new SLIDING GLASS DOOR; the views from this room onto the green and serene backyard are not just rare, but very calming and soothing. Now, let's talk bathrooms for a hot second: each bathroom has its own personality with high end touches in the hardware, tiling all the way up to the ceiling, modern light fixtures, FLOATING VANITIES & how about the FLOATING TOILET in the primary bathroom, gaaahhhh (yes, that deservers another gaaahhh!) The lower level literally DOUBLES the space of this HOME and features LUXURY VYNIL PLANK floors . Here you will find a surprisingly large REC ROOM, laundry room, an additional full bathroom with a very LARGE WALK-IN SHOWER, 2 bedrooms and a gorgeous and versatile HOME OFFICE/Craft Room that has a bedroom-code window and french doors, also a very UNIQUE nook under the stairs ideal for a PET BED lounging area. The backyard is very large and fully fenced adorned by an established tree tucked in the corner perfect for a swing or tree house. If you're into planting vegetables, you just score! you will have a couple of different VEGETABLE/GARDEN BEDS that get a lot of sunlight so pull out those gardening gloves, 'cause you're going to need them! And as if all of this wasn't enough, you will enjoy a SECOND COVERED PORCH in the rear and a brand new concrete PATIO for extra enjoyment! Quick walk to everything Downtown Leesburg has to offer: Farmer's Market, Festivals, Restaurants, Cafes, Retail, Historic Sites, Courthouse, Loudoun County Government Center, Tuscarora Mills and so so so much more.
Location
State VA
County Loudoun
Zoning LB:RHD
Rooms
Basement Fully Finished, Walkout Level
Main Level Bedrooms 3
Interior
Interior Features Built-Ins, Family Room Off Kitchen, Floor Plan - Open, Kitchen - Gourmet, Kitchen - Island, Primary Bath(s), Recessed Lighting, Upgraded Countertops
Hot Water Electric
Heating Forced Air
Cooling Central A/C
Flooring Solid Hardwood, Ceramic Tile, Luxury Vinyl Plank
Equipment Built-In Microwave, Dishwasher, Disposal, Dryer - Electric, Exhaust Fan, Refrigerator, Stove, Washer
Furnishings No
Fireplace N
Window Features ENERGY STAR Qualified
Appliance Built-In Microwave, Dishwasher, Disposal, Dryer - Electric, Exhaust Fan, Refrigerator, Stove, Washer
Heat Source Electric
Laundry Basement
Exterior
Exterior Feature Patio(s), Porch(es)
Water Access N
Roof Type Architectural Shingle
Accessibility None
Porch Patio(s), Porch(es)
Garage N
Building
Story 2
Foundation Slab
Sewer Private Sewer
Water Public
Architectural Style Ranch/Rambler
Level or Stories 2
Additional Building Above Grade, Below Grade
Structure Type Dry Wall
New Construction N
Schools
School District Loudoun County Public Schools
Others
Senior Community No
Tax ID 231282035000
Ownership Fee Simple
SqFt Source Assessor
Acceptable Financing Conventional, FHA, VA, Cash
Listing Terms Conventional, FHA, VA, Cash
Financing Conventional,FHA,VA,Cash
Special Listing Condition Standard
Read Less Info
Want to know what your home might be worth? Contact us for a FREE valuation!

Our team is ready to help you sell your home for the highest possible price ASAP

Bought with Kelly D McGinn • Pearson Smith Realty, LLC
“Molly's job is to find and attract mastery-based agents to the office, protect the culture, and make sure everyone is happy! ”






