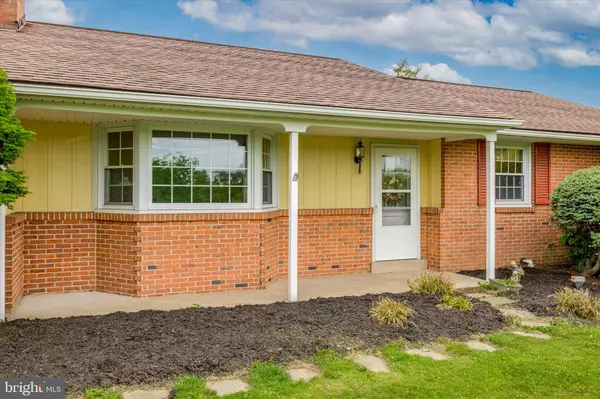$455,000
$400,000
13.8%For more information regarding the value of a property, please contact us for a free consultation.
2 Beds
3 Baths
2,326 SqFt
SOLD DATE : 07/06/2023
Key Details
Sold Price $455,000
Property Type Single Family Home
Sub Type Detached
Listing Status Sold
Purchase Type For Sale
Square Footage 2,326 sqft
Price per Sqft $195
Subdivision Salford Knoll
MLS Listing ID PAMC2071784
Sold Date 07/06/23
Style Ranch/Rambler
Bedrooms 2
Full Baths 1
Half Baths 2
HOA Y/N N
Abv Grd Liv Area 1,510
Originating Board BRIGHT
Year Built 1966
Annual Tax Amount $6,662
Tax Year 2022
Lot Size 1.947 Acres
Acres 1.95
Lot Dimensions 202.00 x 0.00
Property Description
Search no more for serenity! This well maintained ranch home sits upon an expansive, flat and well manicured almost 2 acres. Upon entering the front door the beautiful hardwood floors greet you and a large living room with beautiful bow window lets in plenty of natural light. The wood-burning fireplace is the central focus with a brick surround and wood mantle providing this room a cozy feel. The dining room is just off the living room with a chair rail and leads to a large kitchen with newer vinyl tile and breakfast area. Here you will also find access to the two -car garage, laundry room, convenient powder room and closet. Off the breakfast nook you can enter into the large three seasons room offering a picturesque view of the property. It’s perfect for morning coffee or evening meals. A patio off this room provides additional outside entertaining potential. Off the main entryway you will see where the prior owners removed the third bedroom to make it an open concept sitting room/office with a closet that could easily be converted back to a third bedroom. Down the hallway you will find a beautifully renovated tile hall bath in neutral tones that features subway tile in the tub/shower. The primary bedroom with ample closet also offers an additional half bathroom. The large second bedroom features a good size closet, too. A charming wrought iron spiral staircase in the sitting room leads to an expansive finished basement featuring composite tile. Currently this space is divided into two equal size rooms but there is potential to further divide these spaces into half to provide a total of 4 spacious rooms in the basement for extra living/office/playroom/bedroom space. The basement features a walkout exit directly into the two-car garage for convenience. The garage has pull down stairs to the storage space in the loft. With many newer systems, Central A/C 2018, Well equipment 2015, Boiler approximately 2013, roof 2011 and fresh paint throughout the home this home has much to offer. The peaceful setting shouldn’t fool you, this home is just minutes to the PA Turnpike, Ridge Pike, shopping and dining. **Please see seller’s disclosure and septic report with cost estimates in documents. This is an “as is” sale. All offers, if any, to be submitted by 12pm Tuesday 5/16. Please allow for a response date of 5/17.
Location
State PA
County Montgomery
Area Lower Salford Twp (10650)
Zoning RESIDENTIAL
Rooms
Other Rooms Living Room, Dining Room, Primary Bedroom, Bedroom 2, Basement
Basement Fully Finished, Garage Access
Main Level Bedrooms 2
Interior
Hot Water Electric
Heating Central
Cooling Central A/C
Flooring Hardwood, Luxury Vinyl Tile
Fireplaces Number 1
Fireplaces Type Wood
Fireplace Y
Heat Source Oil
Laundry Main Floor
Exterior
Garage Inside Access
Garage Spaces 6.0
Waterfront N
Water Access N
Roof Type Asphalt
Accessibility None
Parking Type Driveway, Attached Garage
Attached Garage 2
Total Parking Spaces 6
Garage Y
Building
Story 1
Foundation Permanent
Sewer On Site Septic
Water Well
Architectural Style Ranch/Rambler
Level or Stories 1
Additional Building Above Grade, Below Grade
New Construction N
Schools
School District Souderton Area
Others
Senior Community No
Tax ID 50-00-02758-009
Ownership Fee Simple
SqFt Source Assessor
Special Listing Condition Standard
Read Less Info
Want to know what your home might be worth? Contact us for a FREE valuation!

Our team is ready to help you sell your home for the highest possible price ASAP

Bought with Michael A Duffy • Duffy Real Estate-Narberth

“Molly's job is to find and attract mastery-based agents to the office, protect the culture, and make sure everyone is happy! ”






