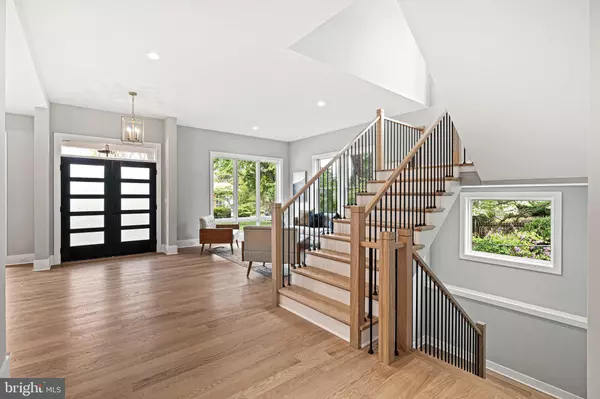$2,450,000
$2,500,000
2.0%For more information regarding the value of a property, please contact us for a free consultation.
6 Beds
6 Baths
6,555 SqFt
SOLD DATE : 07/06/2023
Key Details
Sold Price $2,450,000
Property Type Single Family Home
Sub Type Detached
Listing Status Sold
Purchase Type For Sale
Square Footage 6,555 sqft
Price per Sqft $373
Subdivision Marlboro Estates
MLS Listing ID VAFX2124384
Sold Date 07/06/23
Style Contemporary
Bedrooms 6
Full Baths 6
HOA Y/N N
Abv Grd Liv Area 4,485
Originating Board BRIGHT
Year Built 2023
Annual Tax Amount $25,030
Tax Year 2023
Lot Size 10,514 Sqft
Acres 0.24
Property Description
Move in ready! 6BR 6BA (the Gym room can be converted to the 7TH Bedroom) and a Media room. Solid oak hardwood span the entire first and second floor. The gorgeous chef’s kitchen boasts an oversized quartz island, high end Sub-Zero refrigerator and Wolf appliances (2 ovens, gas range and microwave), optional 2nd dishwasher in the kitchen! Custom cabinets and a spacious walk-in pantry. The adjacent sun drenched Breakfast room can be a 2nd sitting room which leads to the patio. Family room is filled with light and fireplace warmth, which allows for everyday enjoyment and larger scale entertainment. This level also includes a living room, a formal dining room, a bedroom/office (with access to a full bathroom) and a large mudroom with built-in cubbies that connects to a 2 car garage.
Upper level offers 4 bedrooms, 3 baths, a well lit and airy generously sized open area that can be used for a 2nd family room or study area (with a storage closet), and a large laundry room. The owner’s suite opens to a huge finished walk in closet with custom built-ins and leads to an exceptional primary bathroom with large window and a luxury shower room. Please click the link in the listing to see 3D Floor plan & Tour.
The fully finished lower level offers an open recreation room with hard flooring, a wet bar with custom cabinets. 6th bedroom, a gym with full size window and a closet and can be converted into an additional bedroom(7th), 2 full bathrooms, a media room, a spacious utility room with finished tile floor and has access to another separate room for storage, wine cellar or safe. Walkout stairs leads to the lovely backyard yard.
VALUE ADDED: Prewired for exterior security cameras; Electric car charger installed in the garage; Oversized Pella windows with aluminum clad exterior; Flag stone patio. Stormwater management; Covered gutter; and so much more, all included in the listing price! Many Energy Saving features! Great Value!
Situated on a quiet street, this home is a commuter’s dream with easy access to I-495 and I-66, minutes to DC, Tyson’s Corner business and shopping center, downtown McLean, 20 minutes to Dulles or Reagan International Airport! Exceptional schools (Kent Gardens ES, Longfellow MS and McLean HS) with easy workability to Kent Gardens and McLean High School, little league baseball field and Parks!
Location
State VA
County Fairfax
Zoning 130
Rooms
Other Rooms Living Room, Dining Room, Primary Bedroom, Bedroom 2, Bedroom 3, Bedroom 4, Bedroom 5, Kitchen, Family Room, Breakfast Room, 2nd Stry Fam Rm, Exercise Room, Laundry, Mud Room, Storage Room, Utility Room, Media Room, Bedroom 6, Bathroom 2, Bathroom 3, Primary Bathroom, Full Bath
Basement Fully Finished
Main Level Bedrooms 1
Interior
Hot Water Natural Gas
Heating Central
Cooling Central A/C
Heat Source Natural Gas
Exterior
Garage Garage - Front Entry, Garage Door Opener
Garage Spaces 2.0
Waterfront N
Water Access N
Accessibility 2+ Access Exits
Parking Type Driveway, Attached Garage
Attached Garage 2
Total Parking Spaces 2
Garage Y
Building
Story 3
Foundation Concrete Perimeter
Sewer Public Sewer
Water Public
Architectural Style Contemporary
Level or Stories 3
Additional Building Above Grade, Below Grade
New Construction Y
Schools
Elementary Schools Kent Gardens
Middle Schools Longfellow
High Schools Mclean
School District Fairfax County Public Schools
Others
Senior Community No
Tax ID 0402 25 0048
Ownership Fee Simple
SqFt Source Assessor
Special Listing Condition Standard
Read Less Info
Want to know what your home might be worth? Contact us for a FREE valuation!

Our team is ready to help you sell your home for the highest possible price ASAP

Bought with Michelle A Sagatov • Washington Fine Properties

“Molly's job is to find and attract mastery-based agents to the office, protect the culture, and make sure everyone is happy! ”






