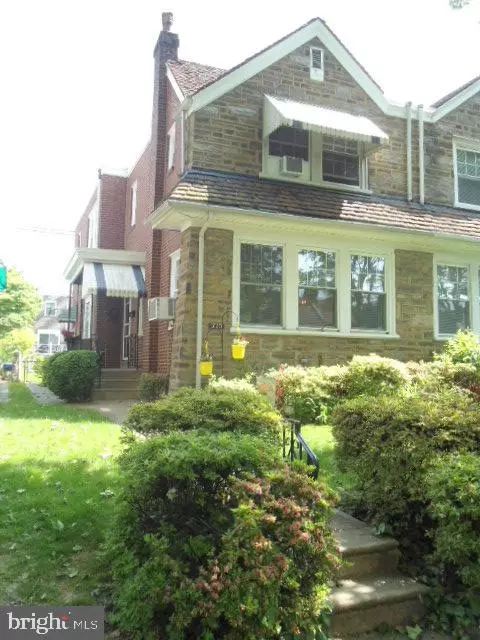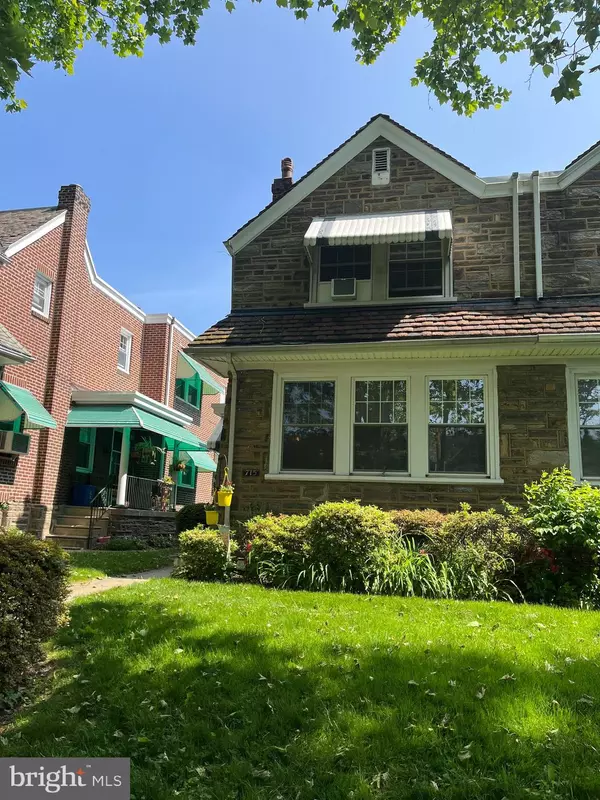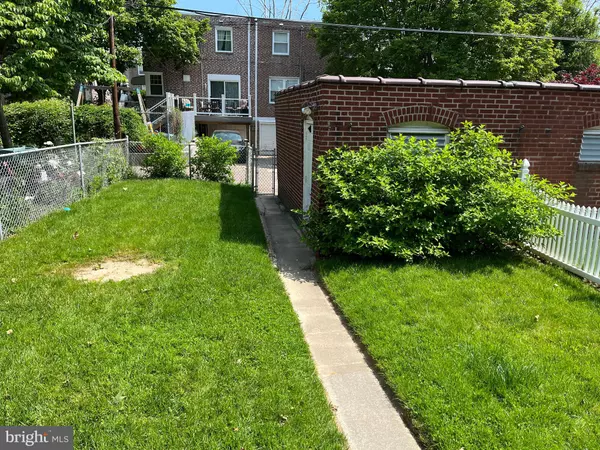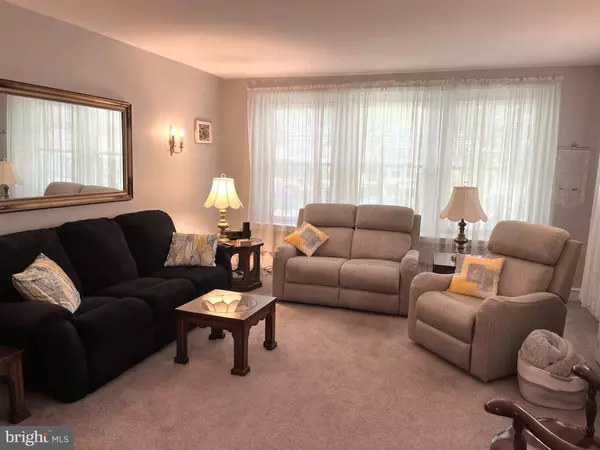$325,000
$325,000
For more information regarding the value of a property, please contact us for a free consultation.
3 Beds
2 Baths
1,980 SqFt
SOLD DATE : 07/07/2023
Key Details
Sold Price $325,000
Property Type Single Family Home
Sub Type Twin/Semi-Detached
Listing Status Sold
Purchase Type For Sale
Square Footage 1,980 sqft
Price per Sqft $164
Subdivision Lawndale
MLS Listing ID PAPH2236132
Sold Date 07/07/23
Style Colonial,Traditional
Bedrooms 3
Full Baths 1
Half Baths 1
HOA Y/N N
Abv Grd Liv Area 1,980
Originating Board BRIGHT
Year Built 1950
Annual Tax Amount $3,631
Tax Year 2023
Lot Size 2,951 Sqft
Acres 0.07
Lot Dimensions 25.00 x 118.00
Property Description
Welcome to one of the original Korman stone front homes on a beautiful street. You will love the architecture and relaxing on the front porch. As you enter the spacious foyer you will see the open floor plan. The bright living room features 5 windows and a gas fireplace. There is a large dining room for your family gatherings. The eat in kitchen features built in cabinetry, stainless steel appliances, gas cooking, dishwasher, tile back splash and an exit door to the fenced in backyard and access to the 1 car garage. Upstairs are 3 very good size bedrooms all with 2 closets each, a full bathroom with a stall shower and separate bathtub and a cedar closet. Many additional features to this well cared for home include: security system, many newer windows, 2 window AC units and 2 portable AC units, Parquet floors under all the carpets which have never been exposed (you can see them in the basement ceiling) energy efficient radiant heat. Heater was installed in 2013, the laundry is in the basement along with a powder room and a work bench. There is currently a lift chair which will be removed if you would like. (Please do not touch) For your convenience the seller is including a 1-year home warranty to the buyer. Great location as it is convenient to schools, shopping, restaurant's, public transportation and main roads. Make your appointment today.
Location
State PA
County Philadelphia
Area 19111 (19111)
Zoning RSA3
Rooms
Other Rooms Living Room, Dining Room, Primary Bedroom, Bedroom 2, Bedroom 3, Kitchen, Basement, Foyer, Breakfast Room, Full Bath
Basement Full, Outside Entrance
Interior
Interior Features Carpet, Built-Ins, Formal/Separate Dining Room, Kitchen - Eat-In
Hot Water Natural Gas
Heating Hot Water
Cooling Window Unit(s)
Fireplaces Type Non-Functioning, Gas/Propane
Equipment Washer, Stainless Steel Appliances, Refrigerator, Oven/Range - Gas, Dryer, Dishwasher
Fireplace Y
Appliance Washer, Stainless Steel Appliances, Refrigerator, Oven/Range - Gas, Dryer, Dishwasher
Heat Source Natural Gas
Laundry Basement
Exterior
Garage Garage - Rear Entry
Garage Spaces 1.0
Waterfront N
Water Access N
Accessibility None
Parking Type Detached Garage, On Street
Total Parking Spaces 1
Garage Y
Building
Story 3
Foundation Concrete Perimeter
Sewer Public Sewer
Water Public
Architectural Style Colonial, Traditional
Level or Stories 3
Additional Building Above Grade, Below Grade
New Construction N
Schools
School District The School District Of Philadelphia
Others
Senior Community No
Tax ID 532175800
Ownership Fee Simple
SqFt Source Assessor
Security Features Security System
Special Listing Condition Standard
Read Less Info
Want to know what your home might be worth? Contact us for a FREE valuation!

Our team is ready to help you sell your home for the highest possible price ASAP

Bought with Garba O Adam • RE/MAX Affiliates

“Molly's job is to find and attract mastery-based agents to the office, protect the culture, and make sure everyone is happy! ”






