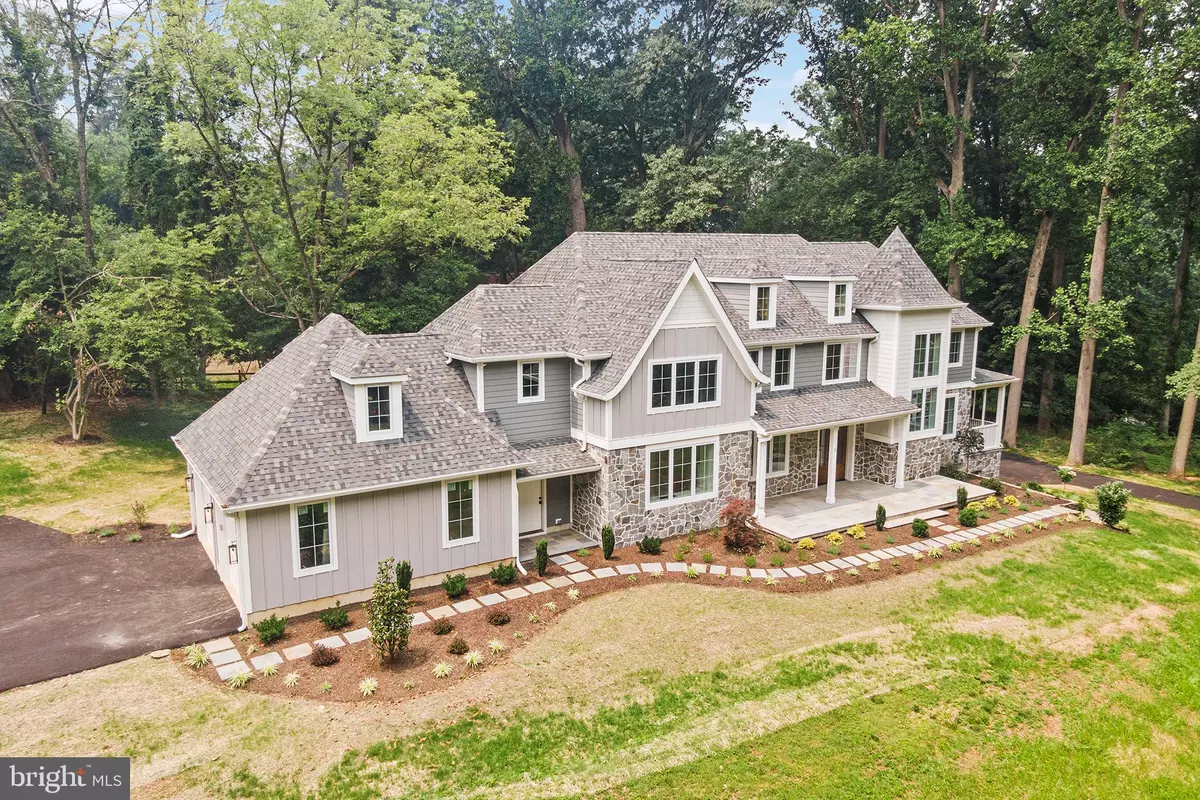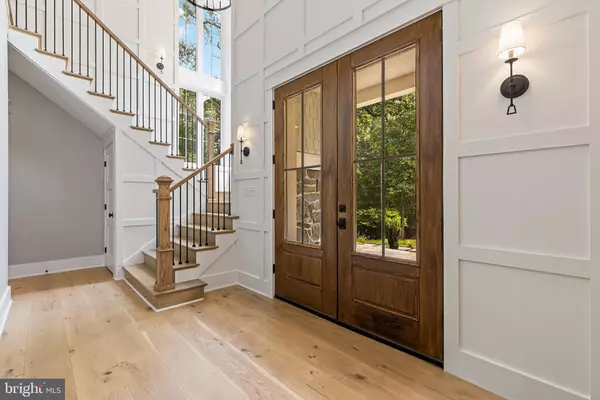$1,695,000
$1,695,000
For more information regarding the value of a property, please contact us for a free consultation.
5 Beds
5 Baths
5,105 SqFt
SOLD DATE : 07/07/2023
Key Details
Sold Price $1,695,000
Property Type Single Family Home
Sub Type Detached
Listing Status Sold
Purchase Type For Sale
Square Footage 5,105 sqft
Price per Sqft $332
Subdivision None Available
MLS Listing ID PADE2046454
Sold Date 07/07/23
Style Traditional,Transitional,Contemporary
Bedrooms 5
Full Baths 4
Half Baths 1
HOA Y/N N
Abv Grd Liv Area 4,385
Originating Board BRIGHT
Year Built 2023
Annual Tax Amount $7,198
Tax Year 2023
Lot Size 1.050 Acres
Acres 1.05
Lot Dimensions 300.70 x 118.65
Property Description
Custom "New Construction" in Media. Majestically Sited on an over 1 acre cul-de-sac lot. This home will arguably be the Finest New Construction built to date in Media. High quality construction including real stone & "Hardie" board exterior, 12 inch solid masonry first floor walls, 10 foot ceilings on the first floor, 8 foot on second floor, spray foam insulation including ductwork and more. One glance will tell you that this is not your ordinary new construction, architecture or floor plan. Flooded with light through over-sized windows, stunning stairway with black iron spindles and custom mill work. The heart of the home is it's over the top Chef's kitchen with ample floor to ceiling cabinetry, a huge island, gorgeous white Cafe appliances and butler's pantry. Beautifully sited on a huge lot with mature trees and a walk-out lower level. Italian Carrara marble primary bath with soaking tub and designer choice tiles through-out, stand-out custom trim and high-end finishes that rival $3.5M homes on the Main Line. No need to upgrade since custom closet organizers and built-ins are included. Estimated delivery 4-6 weeks. Professional photos to follow. By appointment only. Do not enter property without an appointment. Taxes TBD may be on the low side since this is a major reconstruction and the original foundation was used.
Location
State PA
County Delaware
Area Middletown Twp (10427)
Zoning RESIDENTIAL
Rooms
Other Rooms Dining Room, Primary Bedroom, Bedroom 2, Bedroom 3, Bedroom 4, Bedroom 5, Kitchen, Family Room, Foyer, Great Room, Laundry, Mud Room, Other, Office, Bathroom 2, Bathroom 3, Primary Bathroom
Basement Walkout Level, Outside Entrance, Partial, Daylight, Partial
Main Level Bedrooms 1
Interior
Hot Water Propane
Heating Forced Air
Cooling Central A/C
Flooring Engineered Wood
Fireplaces Number 1
Fireplaces Type Gas/Propane
Equipment Built-In Microwave, Commercial Range, Dishwasher, Disposal, Energy Efficient Appliances, Exhaust Fan, Oven - Self Cleaning, Oven/Range - Gas, Six Burner Stove
Furnishings No
Fireplace Y
Appliance Built-In Microwave, Commercial Range, Dishwasher, Disposal, Energy Efficient Appliances, Exhaust Fan, Oven - Self Cleaning, Oven/Range - Gas, Six Burner Stove
Heat Source Propane - Leased
Laundry Upper Floor
Exterior
Garage Garage - Side Entry, Garage Door Opener, Inside Access, Oversized
Garage Spaces 2.0
Waterfront N
Water Access N
Roof Type Architectural Shingle
Accessibility None
Parking Type Attached Garage
Attached Garage 2
Total Parking Spaces 2
Garage Y
Building
Story 3
Foundation Concrete Perimeter, Slab
Sewer On Site Septic
Water Public
Architectural Style Traditional, Transitional, Contemporary
Level or Stories 3
Additional Building Above Grade, Below Grade
New Construction N
Schools
School District Rose Tree Media
Others
Senior Community No
Tax ID 27-00-02862-13
Ownership Fee Simple
SqFt Source Assessor
Special Listing Condition Standard
Read Less Info
Want to know what your home might be worth? Contact us for a FREE valuation!

Our team is ready to help you sell your home for the highest possible price ASAP

Bought with Susan Kursman • BHHS Fox & Roach-Haverford

“Molly's job is to find and attract mastery-based agents to the office, protect the culture, and make sure everyone is happy! ”






