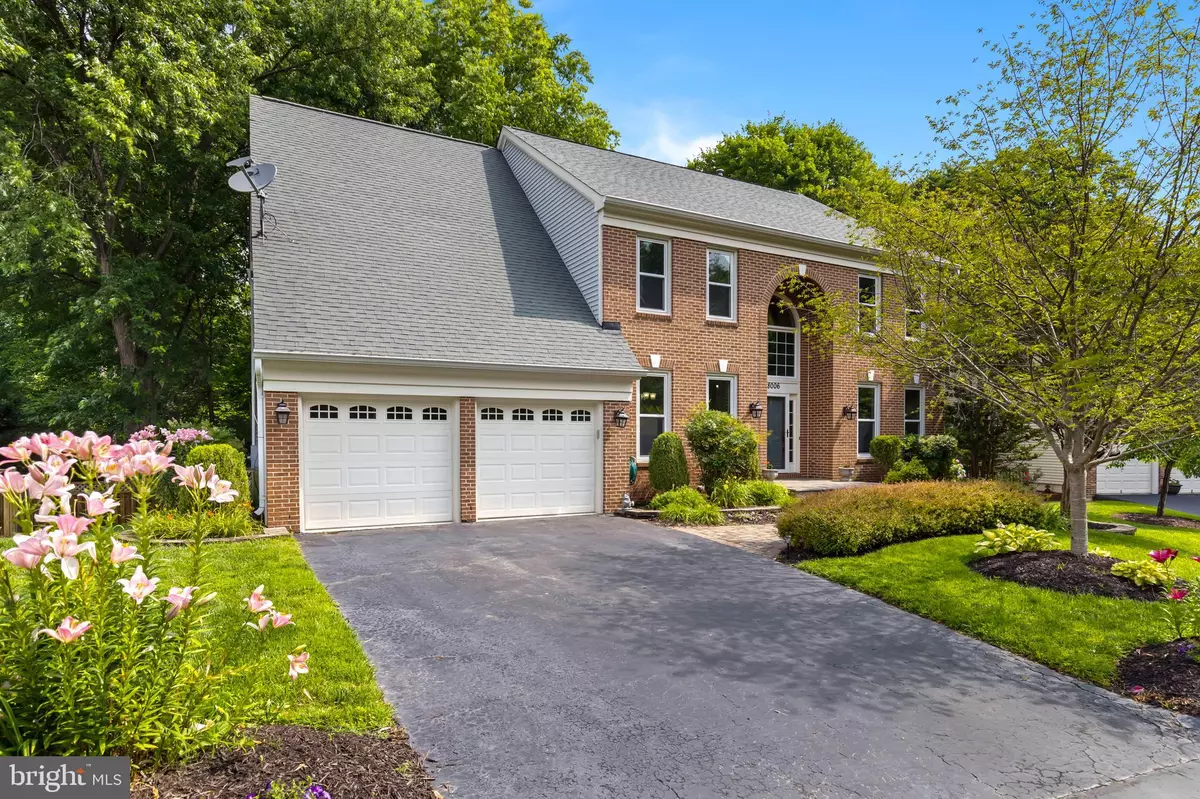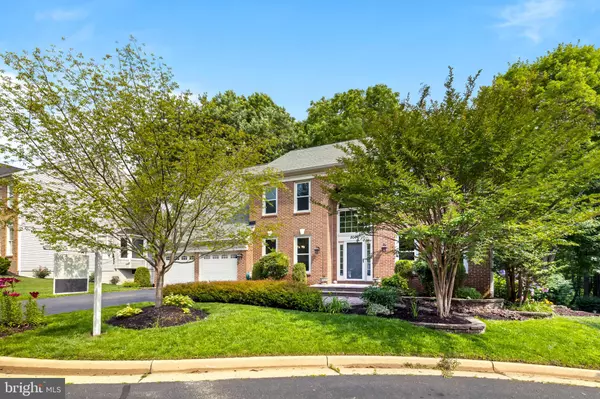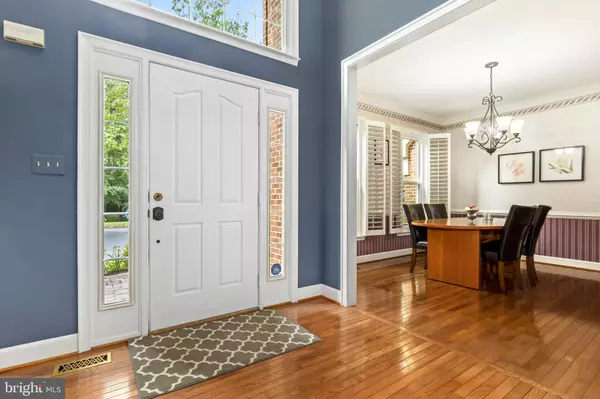$1,089,000
$1,039,000
4.8%For more information regarding the value of a property, please contact us for a free consultation.
4 Beds
4 Baths
3,614 SqFt
SOLD DATE : 07/07/2023
Key Details
Sold Price $1,089,000
Property Type Single Family Home
Sub Type Detached
Listing Status Sold
Purchase Type For Sale
Square Footage 3,614 sqft
Price per Sqft $301
Subdivision Springfield Glen
MLS Listing ID VAFX2133244
Sold Date 07/07/23
Style Colonial
Bedrooms 4
Full Baths 3
Half Baths 1
HOA Fees $55/qua
HOA Y/N Y
Abv Grd Liv Area 3,614
Originating Board BRIGHT
Year Built 1991
Annual Tax Amount $11,622
Tax Year 2023
Lot Size 8,530 Sqft
Acres 0.2
Property Description
This stately 4 bedroom, 3.5 bathroom colonial in the highly sought-after Springfield Glen community of Springfield welcomes you home. From the moment you step inside, you'll be greeted by beautiful hardwood flooring throughout, an open and inviting layout, flooded with an abundance of natural light that accentuates the home's features. The heart of the home, the kitchen, is a chef's dream, boasting recessed lighting, a center island, and seamlessly flowing into a spacious morning room/sunroom. This harmonious design allows for easy interaction and entertaining, making it the perfect gathering place. Connecting to the kitchen is the grand two-story living room, creating a seamless transition between spaces and adding to the home's open and airy ambiance. The main floor also presents a formal dining room, ideal for hosting elegant dinner parties, and an additional sitting room, providing a cozy retreat for relaxation or conversation. Furthermore, a versatile bonus room awaits, perfectly suited to serve as a home office, offering a tranquil and productive environment. Ascending to the upper level, you will discover four generously sized bedrooms, each thoughtfully designed to accommodate your needs. The primary bedroom stands out with its grandeur, featuring a large walk-in closet and an opulent en-suite bathroom. Indulge in luxury as you pamper yourself in the gorgeous walk-in shower, complemented by dual sinks and a soaking tub, creating a spa-like atmosphere. Completing this remarkable home is the finished basement, offering versatility and functionality. With a full bathroom, it serves as an excellent guest suite, providing privacy and comfort for visitors. Outside, the backyard oasis beckons, featuring a spacious deck that seamlessly extends your living space and leads to a separate patio area below, creating an idyllic setting for outdoor gatherings and entertainment. Situated in an ideal location, this home provides convenient access to numerous amenities and transportation options. Only a 3-minute drive to the Gambrill park and ride, 10 minutes to the Springfield Metro, 8 minutes to Fort Belvoir, and 6 minutes to the Sydenstricker commuter lot for easy access to the Pentagon. Additionally, the Cross-Country paved nature trail located near the house is perfect for your morning or evening walks. Top notch schools as well! Come tour this gem!
Location
State VA
County Fairfax
Zoning 302
Rooms
Basement Daylight, Full
Interior
Hot Water Natural Gas
Heating Forced Air
Cooling Programmable Thermostat, Zoned, Central A/C
Flooring Hardwood
Fireplaces Number 1
Equipment Built-In Microwave, Dryer, Washer, Dishwasher, Disposal, Refrigerator, Stove, Oven - Wall
Appliance Built-In Microwave, Dryer, Washer, Dishwasher, Disposal, Refrigerator, Stove, Oven - Wall
Heat Source Natural Gas
Exterior
Parking Features Garage Door Opener, Inside Access
Garage Spaces 2.0
Water Access N
Accessibility None
Attached Garage 2
Total Parking Spaces 2
Garage Y
Building
Story 3
Foundation Other
Sewer Public Sewer
Water Public
Architectural Style Colonial
Level or Stories 3
Additional Building Above Grade, Below Grade
New Construction N
Schools
Elementary Schools Hunt Valley
Middle Schools Irving
High Schools West Springfield
School District Fairfax County Public Schools
Others
Senior Community No
Tax ID 0982 19 0047
Ownership Fee Simple
SqFt Source Assessor
Special Listing Condition Standard
Read Less Info
Want to know what your home might be worth? Contact us for a FREE valuation!

Our team is ready to help you sell your home for the highest possible price ASAP

Bought with Chiu K Wong • Advantage Realty of Maryland
“Molly's job is to find and attract mastery-based agents to the office, protect the culture, and make sure everyone is happy! ”






